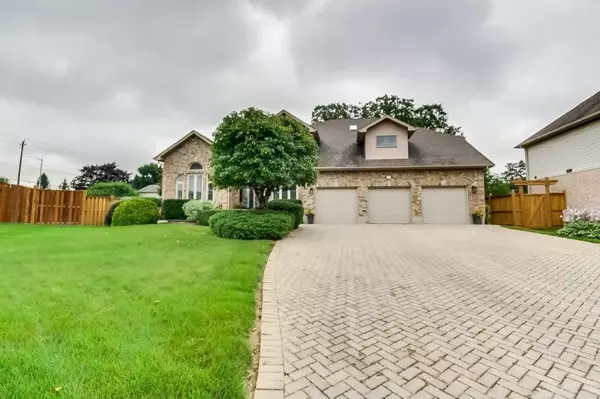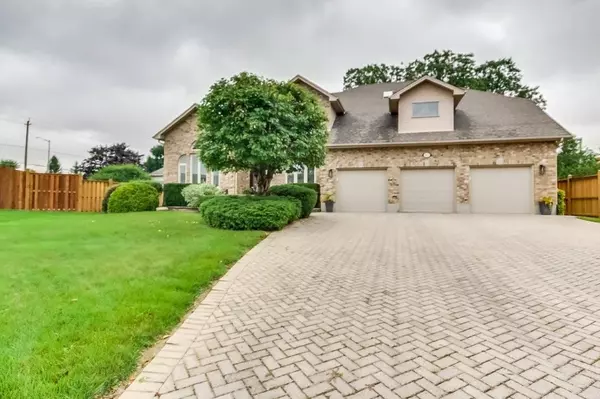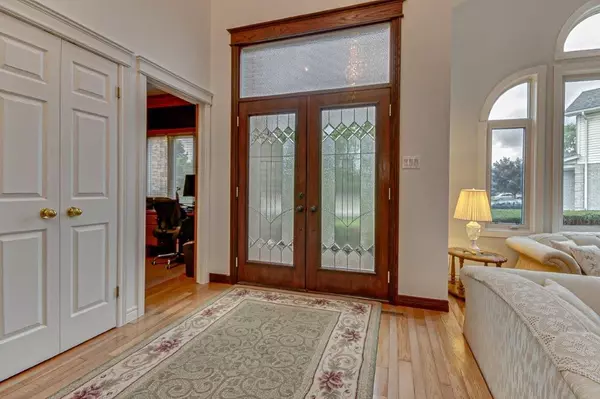$1,040,000
$1,099,999
5.5%For more information regarding the value of a property, please contact us for a free consultation.
760 Whitehaven CRES London, ON N6G 4V6
4 Beds
3 Baths
Key Details
Sold Price $1,040,000
Property Type Single Family Home
Sub Type Detached
Listing Status Sold
Purchase Type For Sale
Approx. Sqft 3000-3500
Subdivision North A
MLS Listing ID X9240480
Sold Date 01/29/25
Style 2-Storey
Bedrooms 4
Annual Tax Amount $8,522
Tax Year 2023
Property Sub-Type Detached
Property Description
Spectacular Masonville location on a quiet preferred crescent. Custom built 3,500sqft on 2 levels on a huge pie-shaped lot with privacy and fully fenced. Enjoy the triple heated garage fully insulated with interlock 9-car triple wide driveway. Grand foyer leads you to main floor office with crown moulding and French door. Open vaulted living room overlooking dining area. Enjoy the custom kitchen with granite counters and all appliances included overlooking family room / sunroom with 2-way gas fireplace. Terrace door to huge deck and gazebo, future dream pool setup. Main floor laundry. 2nd level oasis of space in the master bedroom with walk-in closet and 5-piece ensuite. 3 other bedrooms are spacious with 2 having walk-in closets. New carpets upstairs, 4-piece bath, laundry chute, 200-amp service, some updated ... windows, shingles 2008, furnace 2014.
Location
Province ON
County Middlesex
Community North A
Area Middlesex
Zoning R1-7
Rooms
Family Room Yes
Basement Full, Unfinished
Kitchen 1
Interior
Interior Features None
Cooling Central Air
Fireplaces Number 1
Fireplaces Type Family Room, Other, Natural Gas
Exterior
Exterior Feature Porch, Privacy, Deck
Parking Features Private Triple, Inside Entry
Garage Spaces 3.0
Pool None
Roof Type Asphalt Shingle
Lot Frontage 55.0
Lot Depth 179.0
Total Parking Spaces 12
Building
Foundation Poured Concrete
Read Less
Want to know what your home might be worth? Contact us for a FREE valuation!

Our team is ready to help you sell your home for the highest possible price ASAP





