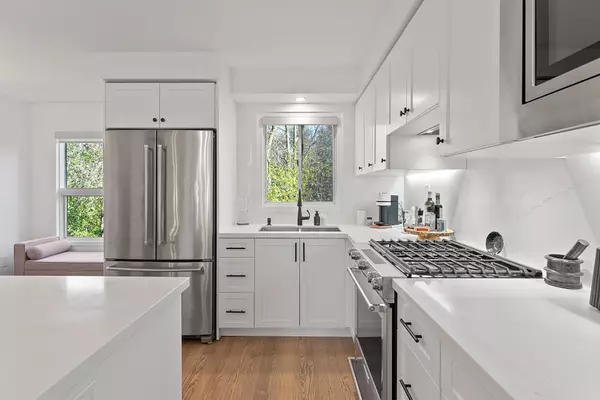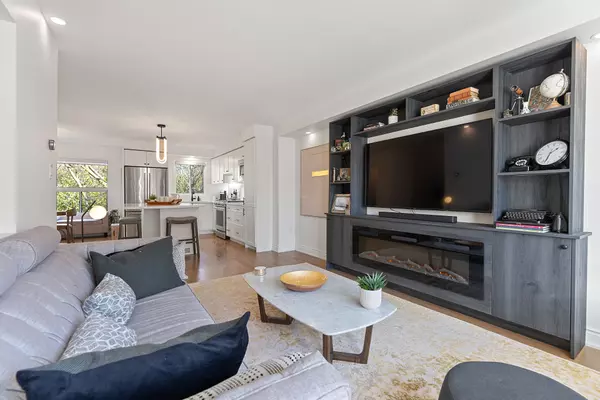$975,000
$888,000
9.8%For more information regarding the value of a property, please contact us for a free consultation.
95 Weldrick RD E #17 Richmond Hill, ON L4C 0H6
3 Beds
4 Baths
Key Details
Sold Price $975,000
Property Type Condo
Sub Type Condo Townhouse
Listing Status Sold
Purchase Type For Sale
Approx. Sqft 1600-1799
Subdivision Observatory
MLS Listing ID N10416028
Sold Date 01/21/25
Style 3-Storey
Bedrooms 3
HOA Fees $382
Annual Tax Amount $3,747
Tax Year 2024
Property Sub-Type Condo Townhouse
Property Description
Welcome to your dream fully renovated 3-storey, 3-bedroom, 4-bathroom townhome with a private garage and driveway, located in one of Richmond Hill's most valuable neighbourhoods: Observatory Hill! Its premium lot backs onto a lush ravine, providing you with gorgeous & relaxing ravine views from all 3 floors and supreme privacy & serenity for your backyard lawn & patio. No expense was spared on its recent ~$150K custom renovation in 2021 - from your first step through the door, you will appreciate how it shines like a showhome! Countless upscale features & upgrades. Highlights include: custom mill-worked open concept kitchen featuring high-end KitchenAid appliances, quartz countertops, matching slab quartz backsplash, recessed lighting, pot lights, soft-close cabinetry, modern hardware, double under-mount sink, built-in range hood + built-in microwave, expanded storage including multiple roll-out organizers; 4 fully renovated bathrooms with custom millwork; grand double-height ceiling entrance foyer; new stairs with wrought-iron pickets; custom mill-worked entertainment console with electric fireplace; all new light fixtures & pot lights; smooth ceilings throughout; custom closet organizers; hardwood floors; central vacuum; etc. Top-ranked school zone: Sixteenth Ave PS (ranked top 4.9% provincially); Adrienne Clarkson PS (top 11%) Alexander Mackenzie HS - Art & IB (top 13%); etc. Perfect location: Hwy 407 (7 min); Hwy 7 (7 min); Hwy 401 (8 min); Langstaff GO (9 min); Hillcrest Mall (3 min); T&T (2 min); No Frills (5 min); Richmond Hill Centre (8 min); Costco (12 min); VMC TTC subway station (15 min); York University (15 min to both campuses); Downtown Markham (13 min). Surrounded by green spaces: David Dunlap Observatory Park; Harding Park; Richvale Athletic Park; etc. Move-in ready, just turn the key!
Location
Province ON
County York
Community Observatory
Area York
Rooms
Family Room Yes
Basement Finished with Walk-Out, Walk-Out
Kitchen 1
Interior
Interior Features Carpet Free, Auto Garage Door Remote
Cooling Central Air
Fireplaces Number 1
Fireplaces Type Electric, Family Room
Laundry Ensuite, In-Suite Laundry, Laundry Closet
Exterior
Exterior Feature Backs On Green Belt, Landscaped, Patio, Privacy, Porch
Parking Features Private, Surface
Garage Spaces 1.0
View Forest, Panoramic, Clear
Exposure West
Total Parking Spaces 2
Building
Locker Ensuite
Others
Pets Allowed Restricted
Read Less
Want to know what your home might be worth? Contact us for a FREE valuation!

Our team is ready to help you sell your home for the highest possible price ASAP





