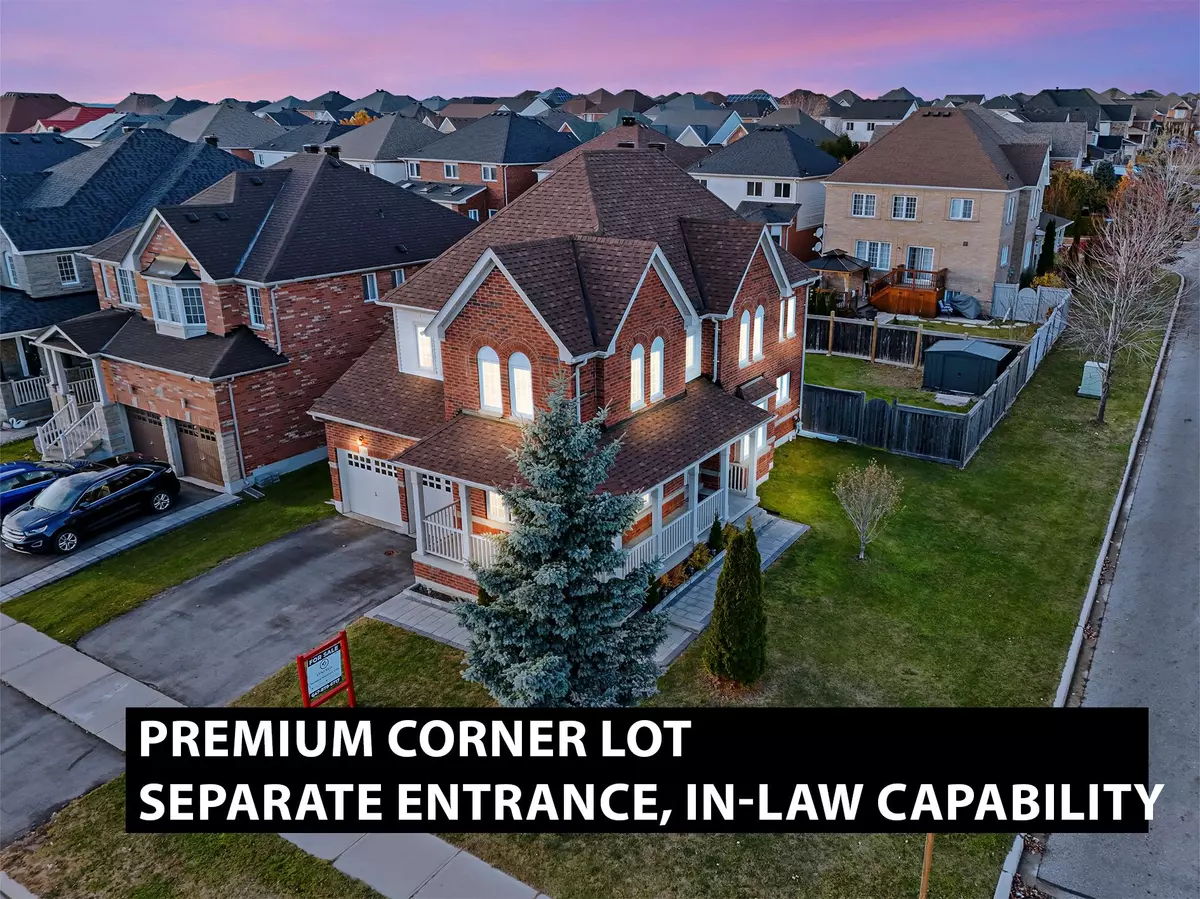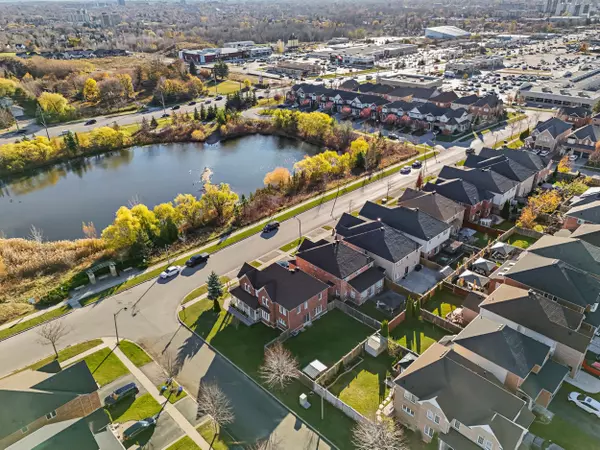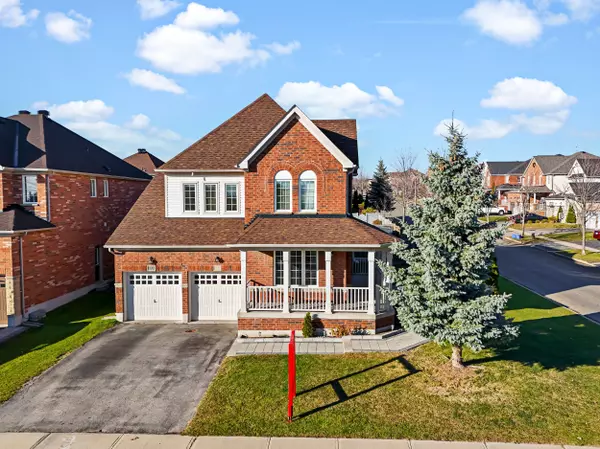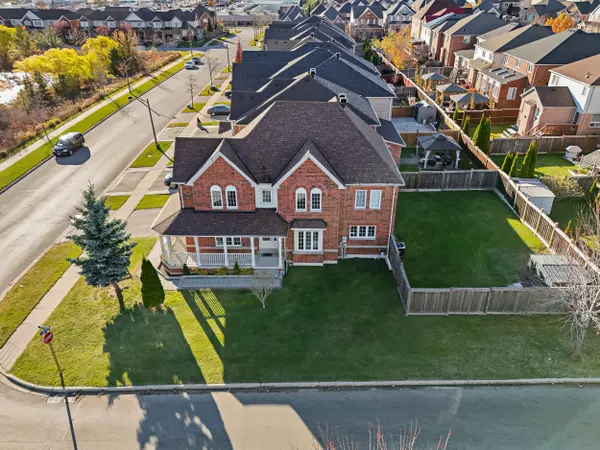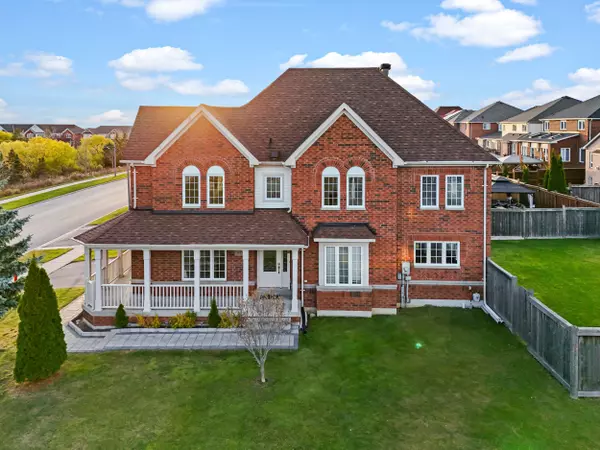$1,050,000
$899,000
16.8%For more information regarding the value of a property, please contact us for a free consultation.
699 McCue DR Oshawa, ON L1K 0G9
4 Beds
3 Baths
Key Details
Sold Price $1,050,000
Property Type Single Family Home
Sub Type Detached
Listing Status Sold
Purchase Type For Sale
Approx. Sqft 2500-3000
Subdivision Taunton
MLS Listing ID E10427350
Sold Date 01/28/25
Style 2-Storey
Bedrooms 4
Annual Tax Amount $7,187
Tax Year 2024
Property Sub-Type Detached
Property Description
OPEN HOUSE NOV 16-17, 2-5PM. Discover this stunning detached home on a premium 60'x108' corner lot in North Oshawa's highly desirable "Taunton" neighborhood, offering serene pond views with no front neighbors. This property boasts one of the largest fully fenced backyards in the community, enhanced by exceptional curb appeal with interlock pathways and elegant landscaping. Inside, enjoy a thoughtfully designed layout with spacious living, dining, and family rooms, perfect for entertaining. The main floor features modern laminate flooring and is freshly painted in BM White Dove for a timeless look. The open-concept family/breakfast/kitchen area showcases a custom kitchen with BM Revere Pewter cabinetry, glass doors, quartz countertops, a crystal-tiled backsplash, and brand-new stainless steel appliances. The family rooms cozy fireplace and stone accent wall add warmth and charm. The second floor offers a versatile loft/office space, ideal for remote work, and four generously sized bedrooms with hardwood flooring throughout. Fully renovated bathrooms feature custom cabinetry, quartz countertops, and porcelain tiles for a spa-like touch. Recent updates include a new roof (2021), furnace, AC, and hot water heater (2018), second-floor windows (2019), and a complete kitchen and bathroom renovations (2024). Additional upgrades include carpeted stairs (2024), interlock pathway (2023), and main front door (2015). With in-law suite potential via a separate entrance to the full, unfinished basement, this home offers incredible versatility. Complete with a wrap-around porch, double-car garage, and proximity to parks, schools, and amenities, this home is truly a rare find. Don't miss this opportunity!
Location
Province ON
County Durham
Community Taunton
Area Durham
Zoning R1-D(11), OSH
Rooms
Family Room Yes
Basement Separate Entrance, Full
Kitchen 1
Interior
Interior Features Auto Garage Door Remote, Carpet Free, In-Law Capability, Rough-In Bath
Cooling Central Air
Fireplaces Number 1
Fireplaces Type Family Room, Natural Gas
Exterior
Exterior Feature Porch, Landscaped
Parking Features Private Double
Garage Spaces 4.0
Pool None
View Pond
Roof Type Unknown
Lot Frontage 60.96
Lot Depth 108.37
Total Parking Spaces 4
Building
Foundation Unknown
Read Less
Want to know what your home might be worth? Contact us for a FREE valuation!

Our team is ready to help you sell your home for the highest possible price ASAP

