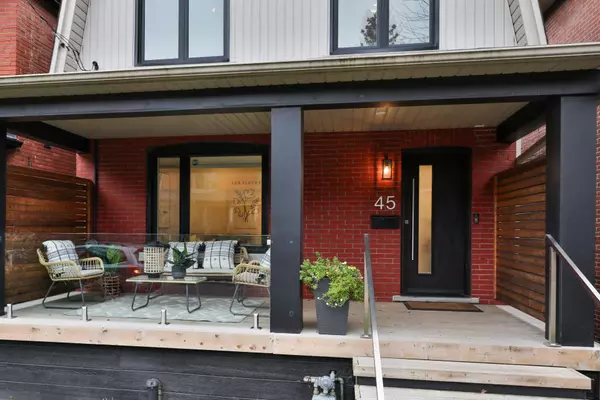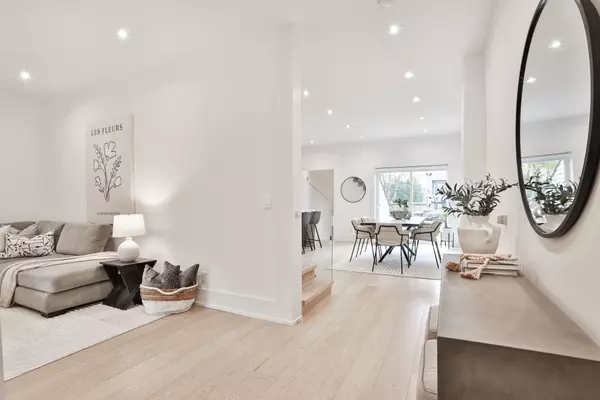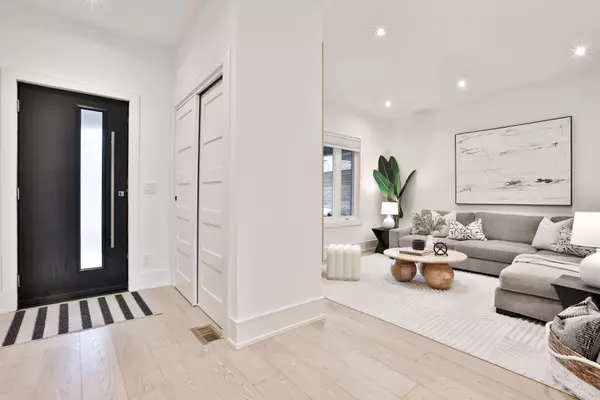$2,225,000
$1,999,000
11.3%For more information regarding the value of a property, please contact us for a free consultation.
45 Ellsworth AVE Toronto C02, ON M6G 2K4
5 Beds
3 Baths
Key Details
Sold Price $2,225,000
Property Type Single Family Home
Sub Type Detached
Listing Status Sold
Purchase Type For Sale
Subdivision Wychwood
MLS Listing ID C10428727
Sold Date 01/31/25
Style 2-Storey
Bedrooms 5
Annual Tax Amount $8,261
Tax Year 2024
Property Sub-Type Detached
Property Description
Stunning, fully renovated detached home in the heart of Wychwood. This impressively designed property features a spacious family room with an ideal layout and contemporary wood feature wall, perfect for family gatherings and entertaining. The open-concept kitchen and dining area boast light hardwood floors, 9-foot ceilings, and seamless access to a large new deck overlooking a meticulously landscaped backyard. The chef's kitchen is equipped with quartz countertops, stainless steel appliances, and an oversized island with a breakfast bar for four, creating an optimal setup for both cooking and entertaining. Upstairs, the primary bedroom offers ample closet space, accompanied by two additional large bedrooms and a large, beautifully designed semi-ensuite bathroom. The versatile lower level provides a recreation room for family fun, a flexible space for work or play, plus a fourth bedroom, office space and an additional stylish bathroom. There is also a separate entrance and kitchen rough-in. Completing this exceptional home are two convenient parking spaces.
Location
Province ON
County Toronto
Community Wychwood
Area Toronto
Rooms
Family Room No
Basement Finished, Separate Entrance
Kitchen 1
Separate Den/Office 2
Interior
Interior Features Other
Cooling Central Air
Exterior
Parking Features Lane
Garage Spaces 2.0
Pool None
Roof Type Shingles
Lot Frontage 25.0
Lot Depth 106.75
Total Parking Spaces 2
Building
Foundation Concrete
Read Less
Want to know what your home might be worth? Contact us for a FREE valuation!

Our team is ready to help you sell your home for the highest possible price ASAP





