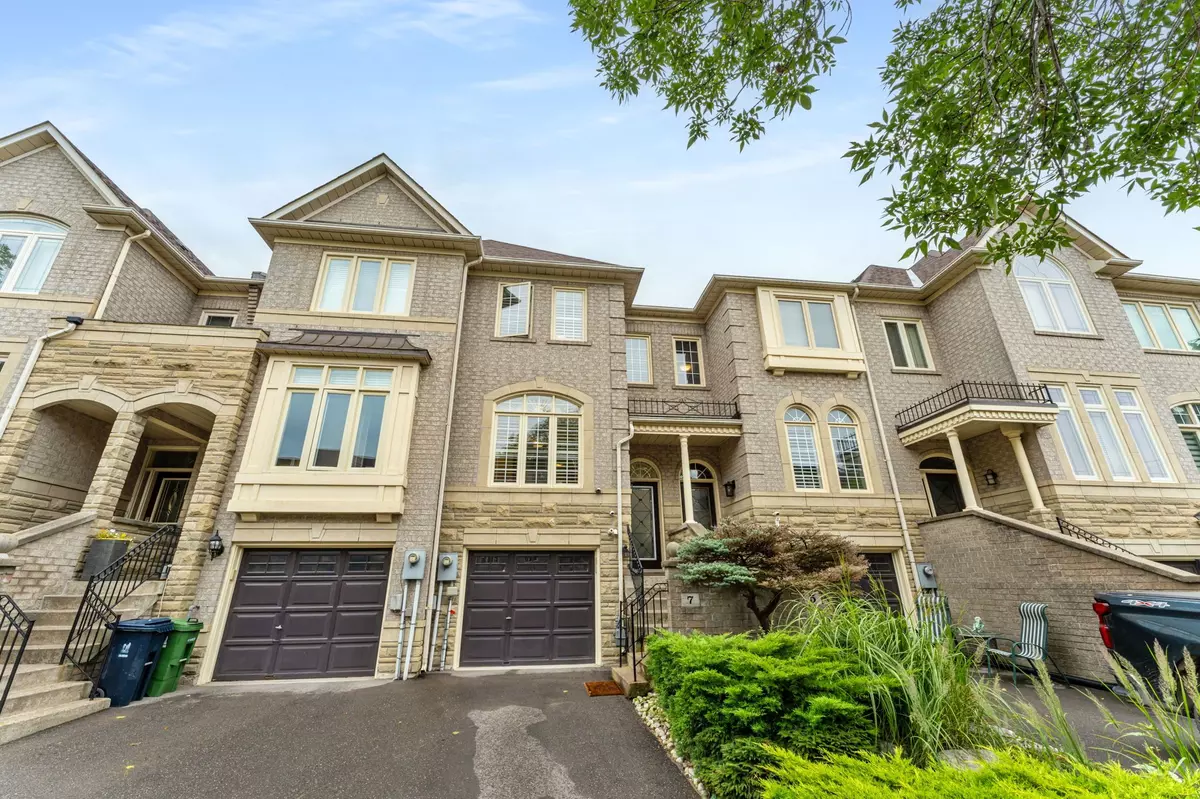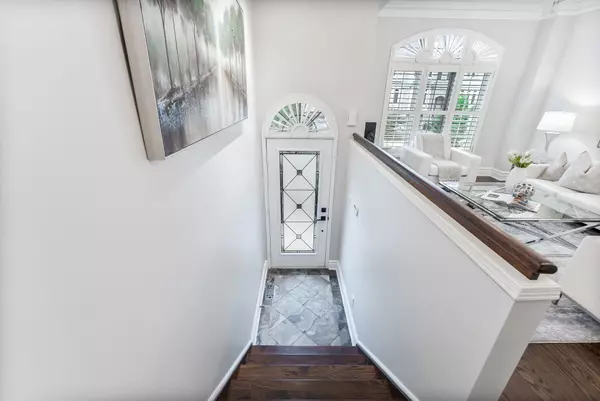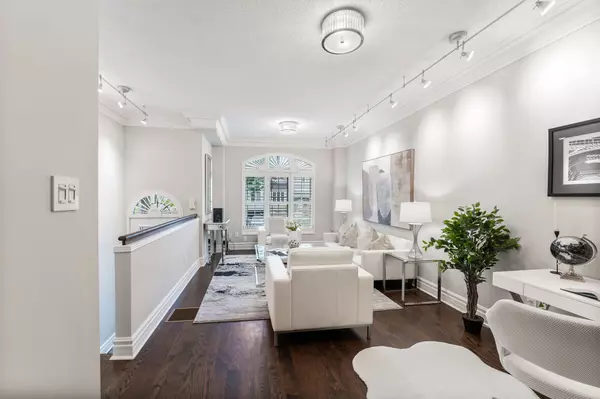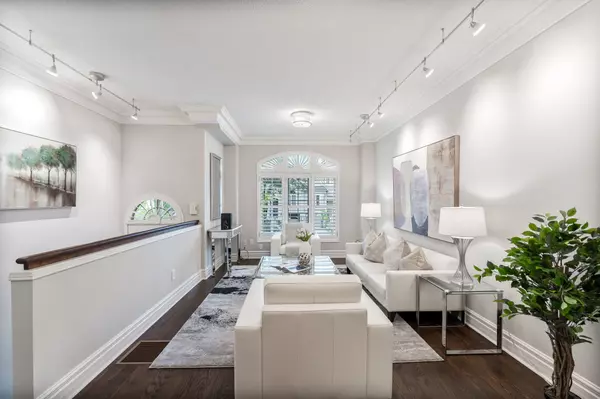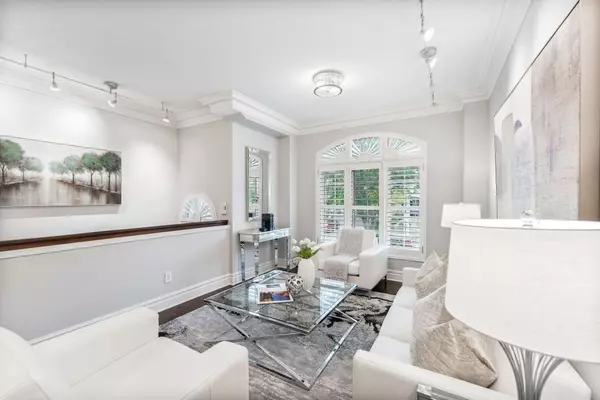$1,320,000
$1,375,000
4.0%For more information regarding the value of a property, please contact us for a free consultation.
7 Greystone CT Toronto W06, ON M8V 4A5
3 Beds
3 Baths
Key Details
Sold Price $1,320,000
Property Type Townhouse
Sub Type Att/Row/Townhouse
Listing Status Sold
Purchase Type For Sale
Subdivision Mimico
MLS Listing ID W9355487
Sold Date 01/31/25
Style 3-Storey
Bedrooms 3
Annual Tax Amount $4,270
Tax Year 2024
Property Sub-Type Att/Row/Townhouse
Property Description
Luxurious freehold townhouse in quiet court setting, offering a perfect blend of conveneince & comfort. This spacious 1,670 sf executive townhouse features 9-ft ceilings, rich hardwood firs & an inviting living & dining area. Lrg eat-in kitchen w/ granite counters, top quality stainless steel appls, tumbled marble b/splash & w-out to a balcony w/ gas BBQ hookup. Crown moulding, California shutters & pewter stair spindles add to the elegant charm. Lrg primary bdrm with semi-ensuite bath w/ jacuzzi tub, glass rain shower, w/in closet & built-in safe. Spacious 2nd bdrm with his & her closets. The versatile main level serves as a 3rd bdrm or cozy family rm w/ gas fireplace, 3-piece bath & w/out to a tranquil backyard oasis w/ deck, flagstone patio & pond. Boasting a walk score of 80, transit score of 87, & biker's score of 99, this home is ideally located near the lake, shops, restaurants, cafes, parks & schools. Easy commute downtown & close to street car, bus stops, major hwys & airport.
Location
Province ON
County Toronto
Community Mimico
Area Toronto
Rooms
Family Room No
Basement None
Kitchen 1
Interior
Interior Features None
Cooling Central Air
Exterior
Parking Features Private
Garage Spaces 3.0
Pool None
Roof Type Asphalt Shingle
Lot Frontage 16.4
Lot Depth 81.86
Total Parking Spaces 3
Building
Foundation Unknown
Others
Security Features Smoke Detector
Read Less
Want to know what your home might be worth? Contact us for a FREE valuation!

Our team is ready to help you sell your home for the highest possible price ASAP

