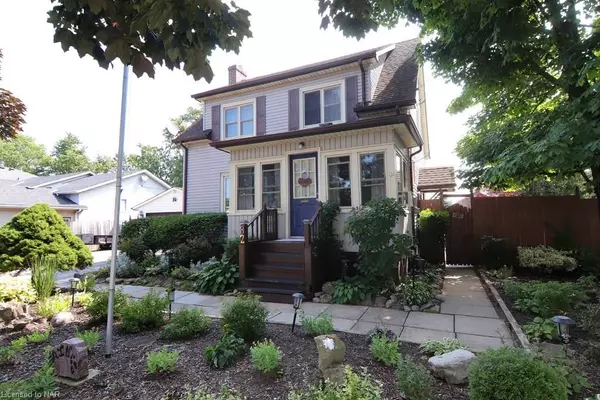$670,000
$679,000
1.3%For more information regarding the value of a property, please contact us for a free consultation.
82 LOUTH ST St. Catharines, ON L2S 2T4
4 Beds
2 Baths
1,350 SqFt
Key Details
Sold Price $670,000
Property Type Single Family Home
Sub Type Detached
Listing Status Sold
Purchase Type For Sale
Square Footage 1,350 sqft
Price per Sqft $496
Subdivision 458 - Western Hill
MLS Listing ID X9414238
Sold Date 11/19/24
Style 2-Storey
Bedrooms 4
Annual Tax Amount $3,532
Tax Year 2024
Property Sub-Type Detached
Property Description
Welcome to your dream home in the heart of St. Catharines! This well-maintained detached house, situated on a spacious double lot, offers an ideal blend of comfort, space, and natural beauty.
Key Features:
• double lot: rare 81 ft by 175 ft large lot
• Prime Location: Nestled in a serene neighborhood, the backyard faces the picturesque West Park, providing a peaceful and scenic view. minutes to Brock university, Ridley college, shopping mall, parks
• Double Garage: Enjoy the convenience and security of a double garage, perfect for your vehicles and additional storage.
• Spacious Living: With 4 bedrooms and 2 bathrooms, this home offers ample space for a growing family.
• Separate entrance to Finished Basement: features a cozy family room and second bathroom
• Beautiful Garden: The expansive garden is adorned with mature trees and a variety of flowers, creating a tranquil outdoor oasis. This home combines the best of city living with the tranquility of nature. Don't miss the opportunity to make this beautiful property your own.
Location
Province ON
County Niagara
Community 458 - Western Hill
Area Niagara
Zoning R1
Rooms
Basement Partially Finished, Full
Kitchen 1
Interior
Interior Features Other
Cooling Central Air
Exterior
Parking Features Private Double
Garage Spaces 2.0
Pool None
Roof Type Asphalt Shingle
Lot Frontage 81.19
Lot Depth 166.73
Exposure East
Total Parking Spaces 8
Building
Foundation Concrete Block
New Construction false
Others
Senior Community Yes
Read Less
Want to know what your home might be worth? Contact us for a FREE valuation!

Our team is ready to help you sell your home for the highest possible price ASAP





