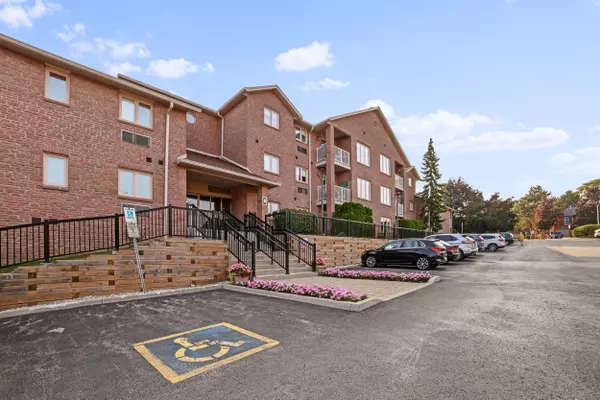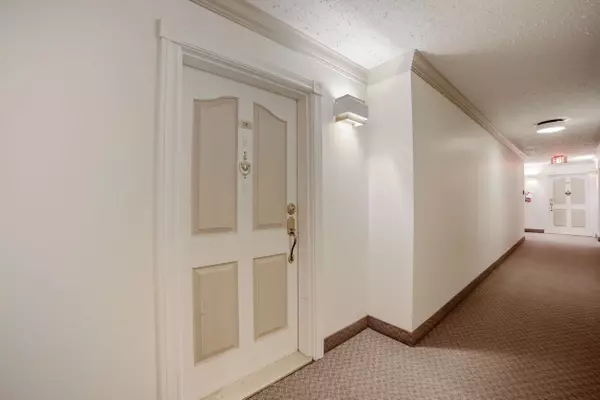$649,000
$654,900
0.9%For more information regarding the value of a property, please contact us for a free consultation.
3050 Pinemeadow DR #56 Burlington, ON L7N 3N8
2 Beds
2 Baths
Key Details
Sold Price $649,000
Property Type Condo
Sub Type Condo Apartment
Listing Status Sold
Purchase Type For Sale
Approx. Sqft 1000-1199
Subdivision Headon
MLS Listing ID W9508404
Sold Date 01/23/25
Style Apartment
Bedrooms 2
HOA Fees $678
Annual Tax Amount $2,506
Tax Year 2024
Property Sub-Type Condo Apartment
Property Description
This beautiful and spacious condo in a well-maintained low-rise building offers opportunity for both relaxation and entertaining. The open-concept layout showcases stunning hardwood floors that flow seamlessly through the living room, dining area, and bedrooms. The bright and expansive living room provides plenty of space to unwind, with patio doors that open onto a tree-lined balcony perfect for a barbecue. The open concept floor plan includes a dining area that is perfect for hosting both intimate dinners or large gatherings. A versatile office/den offers flexibility for working from home or flex space. The kitchen has oak cupboards and an eating area for breakfast and morning coffee. The large primary bathroom features a walk in closet and ensuite bath. An additonal generously sized bedroom, another full bathroom and laundry room exceeds expectations for first time buyers or downsizers. Located in a prime area, youll be within walking distance of shops, parks, and amenities, with quick access to major highways and public transit. This condo offers a peaceful lifestyle, space and convenience.
Location
Province ON
County Halton
Community Headon
Area Halton
Rooms
Family Room No
Basement None
Kitchen 1
Interior
Interior Features Water Heater Owned, Wheelchair Access
Cooling Central Air
Laundry In-Suite Laundry
Exterior
Exterior Feature Landscaped
Parking Features Mutual
Roof Type Asphalt Shingle
Exposure East
Total Parking Spaces 1
Building
Foundation Unknown
Locker None
Others
Pets Allowed Restricted
Read Less
Want to know what your home might be worth? Contact us for a FREE valuation!

Our team is ready to help you sell your home for the highest possible price ASAP





