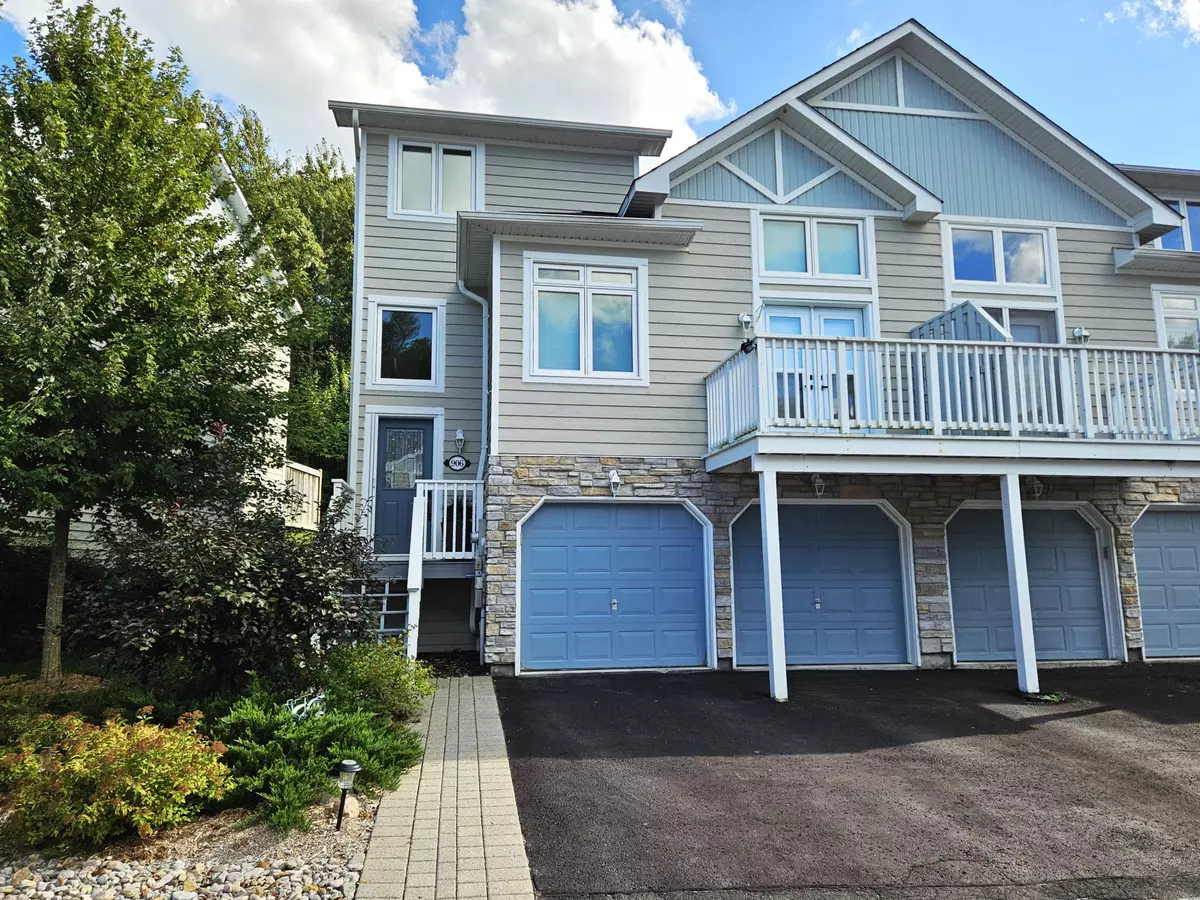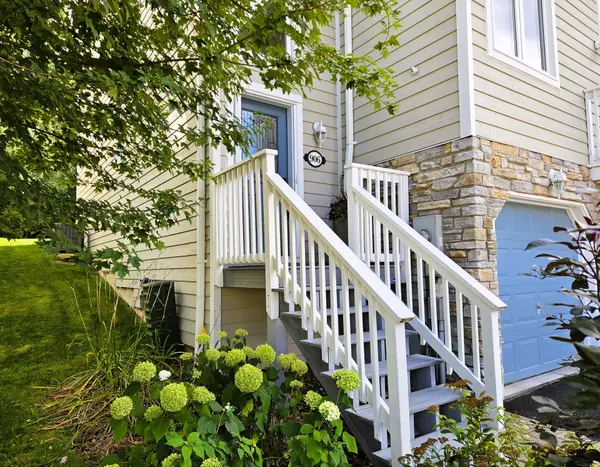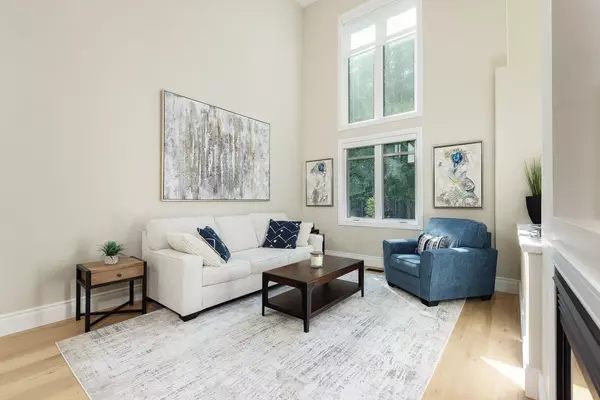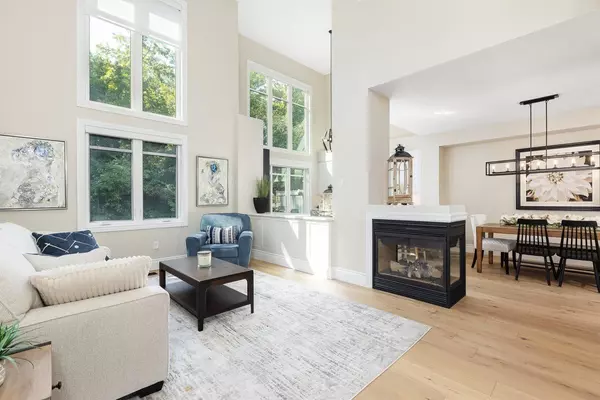$1,090,000
$1,099,000
0.8%For more information regarding the value of a property, please contact us for a free consultation.
906 Creekfront WAY Newmarket, ON L3Y 8T4
2 Beds
3 Baths
Key Details
Sold Price $1,090,000
Property Type Condo
Sub Type Condo Townhouse
Listing Status Sold
Purchase Type For Sale
Approx. Sqft 1600-1799
Subdivision Gorham-College Manor
MLS Listing ID N9377410
Sold Date 01/13/25
Style 2-Storey
Bedrooms 2
HOA Fees $349
Annual Tax Amount $5,059
Tax Year 2024
Property Sub-Type Condo Townhouse
Property Description
This absolutely gorgeous two-car garage end-unit town home is on a quiet cul-de-sac backing to a large lawn and fringed by forest, in the coveted Bogart Pond enclave. Stunning renovations in 2023 include a spectacular kitchen (Fischer) with Cambria quartz counters and backsplash, custom cabinetry, and newer stainless steel appliances including a sub zero wine fridge. Engineered oak hardwood flows through the main floor and second level,(Rowan 2023). Newer windows throughout in 2022 (Kempenfelt). Stunning main floor primary bedroom, with a beautiful ensuite (free standing tub, walk-in shower) and guest bathroom renovated in 2022. Custom light filtering remote control blinds on incredible two-storey windows in the living room and kitchen (2022). The second level has a great loft, perfect for an office, plus a large second bedroom with four piece ensuite. The finished lower level serves as a third bedroom or family room. Don't miss the virtual tour.:)
Location
Province ON
County York
Community Gorham-College Manor
Area York
Rooms
Family Room No
Basement Finished
Kitchen 1
Interior
Interior Features Primary Bedroom - Main Floor
Cooling Central Air
Fireplaces Number 1
Laundry Ensuite, Sink
Exterior
Exterior Feature Backs On Green Belt, Patio
Parking Features Private
Garage Spaces 4.0
Roof Type Asphalt Shingle
Exposure South
Total Parking Spaces 4
Building
Locker None
Others
Security Features None
Pets Allowed Restricted
Read Less
Want to know what your home might be worth? Contact us for a FREE valuation!

Our team is ready to help you sell your home for the highest possible price ASAP





