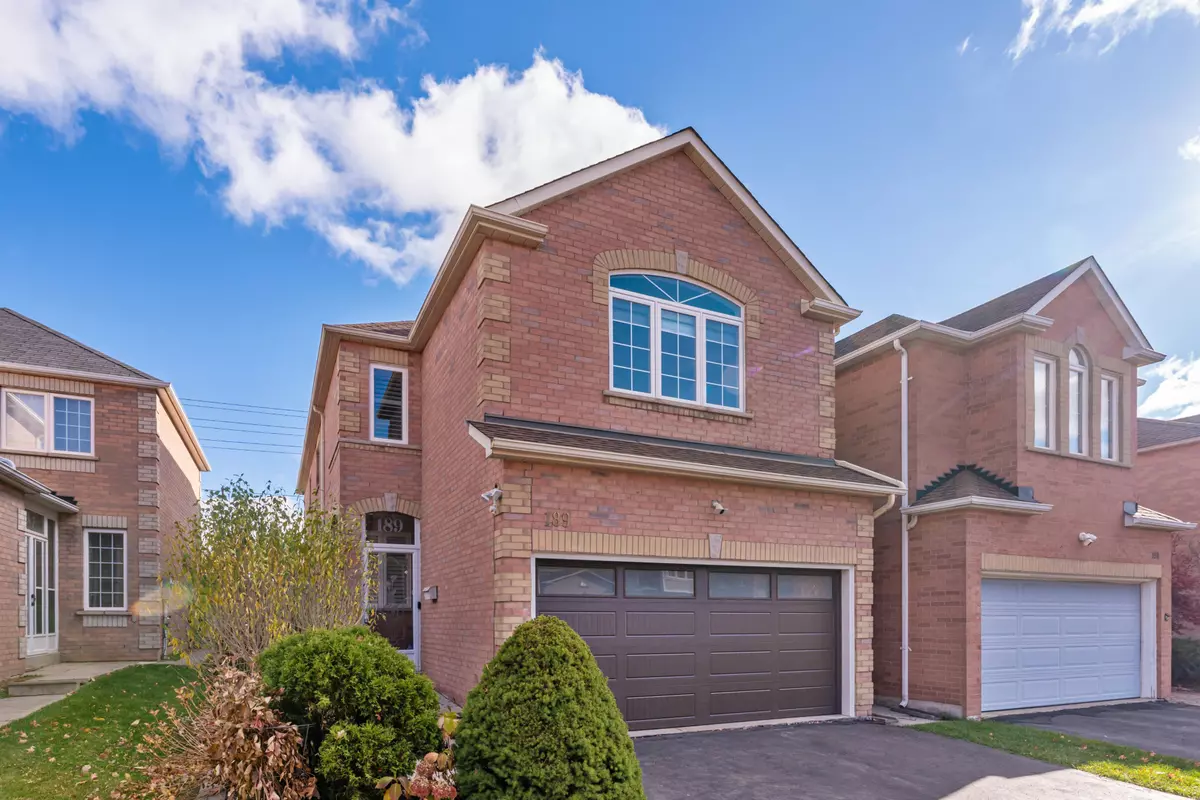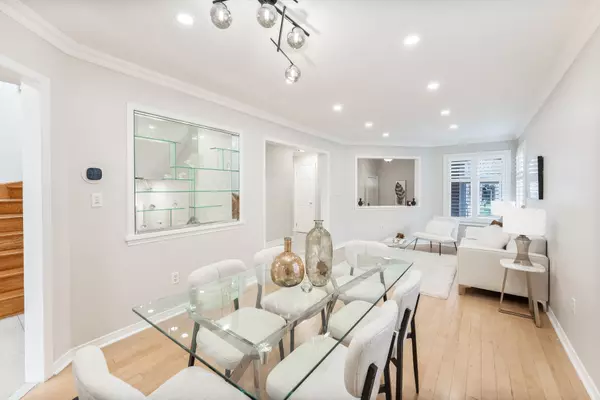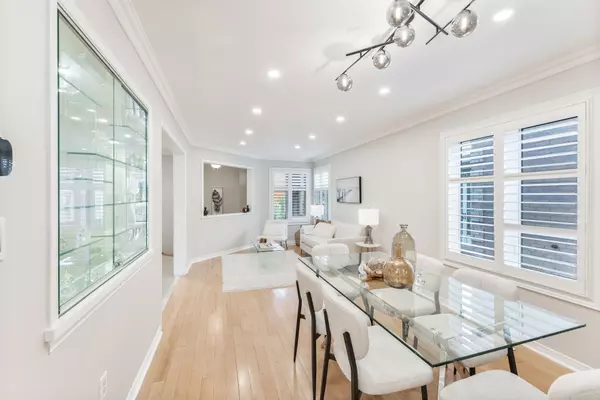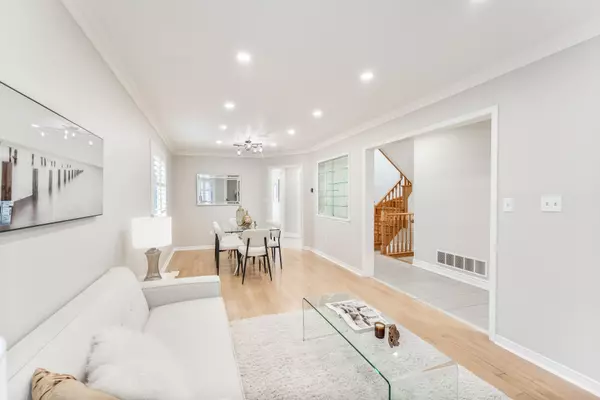$1,518,000
$1,299,888
16.8%For more information regarding the value of a property, please contact us for a free consultation.
189 Hertford CRES Markham, ON L3S 3R3
6 Beds
5 Baths
Key Details
Sold Price $1,518,000
Property Type Single Family Home
Sub Type Detached
Listing Status Sold
Purchase Type For Sale
Approx. Sqft 2000-2500
Subdivision Milliken Mills East
MLS Listing ID N10414467
Sold Date 11/18/24
Style 2-Storey
Bedrooms 6
Annual Tax Amount $6,049
Tax Year 2024
Property Description
*Welcome To 189 Hertford Cres* Nestled in the highly sought-after Milliken community, this meticulously maintained home offers nearly 2,500 sqft of luxurious living space on a generous 30 x 140 lot. Bathed in natural light, the property features gleaming hardwood floors throughout and a bright skylight, creating an inviting atmosphere that welcomes you home. Recently updated to perfection, this stunning residence boasts fresh paint, new pot lights and fixtures (2024), and recently replaced windows (December 2023). The thoughtfully designed floor plan includes separate living, dining, and family rooms, providing ample space for both relaxation and entertainment. Upstairs, you'll find four spacious bedrooms, including two full primary suites, offering the ultimate in comfort and privacy. Step outside to enjoy the beautifully landscaped backyard, perfect for outdoor gatherings or quiet moments of reflection. The property also features an updated double garage, adding convenience to its long list of amenities.
Location
Province ON
County York
Community Milliken Mills East
Area York
Rooms
Family Room Yes
Basement Finished
Kitchen 1
Separate Den/Office 2
Interior
Interior Features Auto Garage Door Remote, Carpet Free, Central Vacuum, In-Law Capability
Cooling Central Air
Exterior
Exterior Feature Landscaped
Parking Features Private
Garage Spaces 6.0
Pool None
Roof Type Asphalt Shingle
Lot Frontage 30.06
Lot Depth 140.59
Total Parking Spaces 6
Building
Foundation Concrete
Read Less
Want to know what your home might be worth? Contact us for a FREE valuation!

Our team is ready to help you sell your home for the highest possible price ASAP





