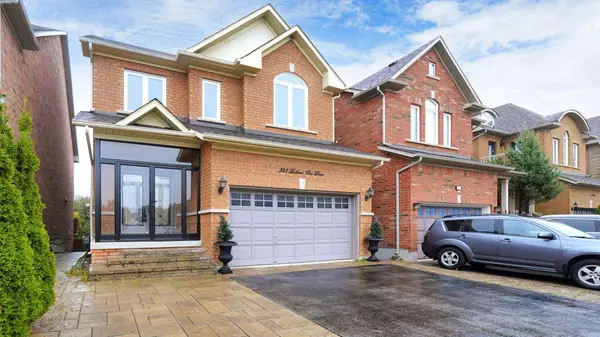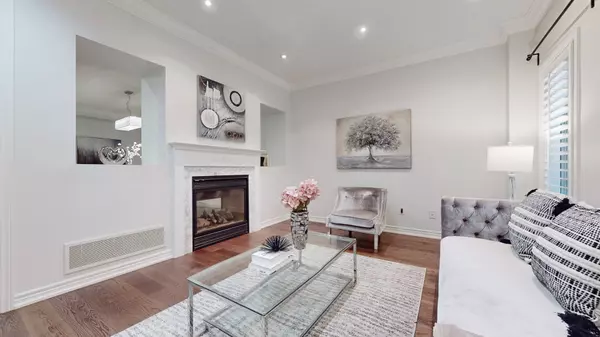$1,678,600
$1,789,000
6.2%For more information regarding the value of a property, please contact us for a free consultation.
341 Bathurst Glen DR Vaughan, ON L4J 9A3
5 Beds
4 Baths
Key Details
Sold Price $1,678,600
Property Type Single Family Home
Sub Type Detached
Listing Status Sold
Purchase Type For Sale
Approx. Sqft 2500-3000
Subdivision Patterson
MLS Listing ID N9770392
Sold Date 11/26/24
Style 2-Storey
Bedrooms 5
Annual Tax Amount $7,245
Tax Year 2024
Property Sub-Type Detached
Property Description
Nestled in the highly sought-after Thornhill Woods community, this stunning home offers the perfect blend of sophistication and comfort. Featuring an open-concept layout ideal for modern living, this home boasts a custom kitchen with tall cabinets, quartz counter tops, stylish quartz back splash, and an expansive center island. High-end appliances including B/I gas cook top and B/I oven. Walkout to a spacious deck makes it perfect for outdoor enjoyment and privacy.The cozy family room, complete with a fireplace, and the large living/dining area provide an inviting space for gatherings. The main floor also includes a convenient laundry/mudroom with custom closets. Upstairs, you'll find 4 spacious bedrooms, each thoughtfully designed with no wasted space. The primary bedroom offers elegant wainscoting, custom closets, and a luxurious en-suite bath, creating a serene retreat for relaxation.The finished walkout basement presents a fantastic Two-bedroom apartment with a separate side entrance and direct access to the backyard ideal for a nanny suite, in-laws, guests, or potential extra income.Additional features include beautiful hardwood flooring throughout and a porch enclosure for added privacy.Located in a prime area close to top-rated schools, shopping centers, highways, the JcC, and the Thornhill Woods Community Center, this home seamlessly combines style, functionality, and an unbeatable location to meet all your familys needs.
Location
Province ON
County York
Community Patterson
Area York
Rooms
Family Room Yes
Basement Apartment, Finished
Kitchen 2
Separate Den/Office 1
Interior
Interior Features Auto Garage Door Remote, Built-In Oven, Carpet Free, In-Law Suite
Cooling Central Air
Exterior
Parking Features Private
Garage Spaces 2.0
Pool None
Roof Type Shingles
Lot Frontage 109.7
Lot Depth 32.19
Total Parking Spaces 5
Building
Foundation Concrete
Read Less
Want to know what your home might be worth? Contact us for a FREE valuation!

Our team is ready to help you sell your home for the highest possible price ASAP





