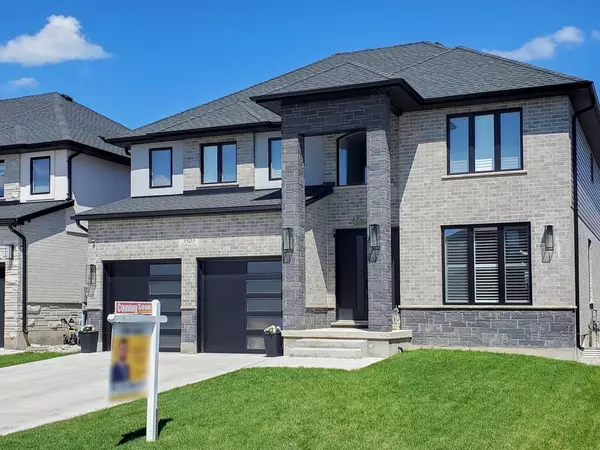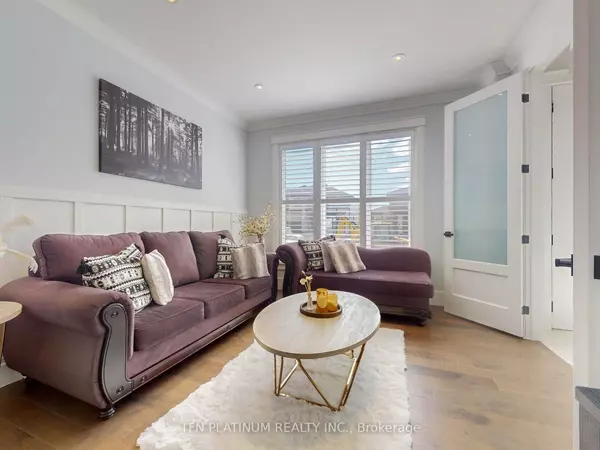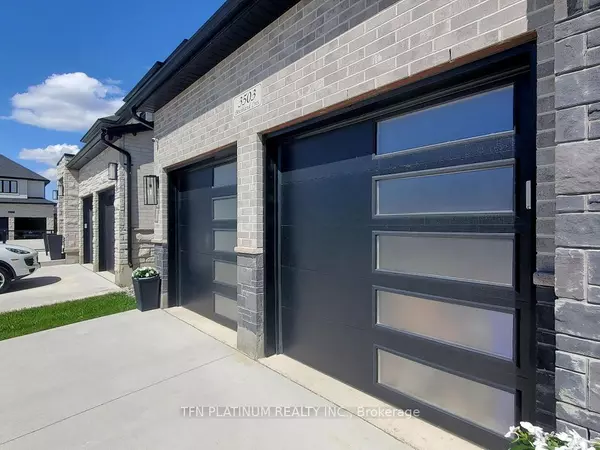$1,185,000
$1,279,900
7.4%For more information regarding the value of a property, please contact us for a free consultation.
3503 Brushland CRES London, ON N6P 0H2
4 Beds
4 Baths
Key Details
Sold Price $1,185,000
Property Type Single Family Home
Sub Type Detached
Listing Status Sold
Purchase Type For Sale
Approx. Sqft 3000-3500
Subdivision South V
MLS Listing ID X9354718
Sold Date 01/28/25
Style 2-Storey
Bedrooms 4
Annual Tax Amount $8,400
Tax Year 2024
Property Sub-Type Detached
Property Description
Wow ** Is The Word Exquisite Detached House In The Popular Neighbourhood of Talbot Village South London **. Offering High End Finishes With Modern Design Features. This Gorgeous House Is 3084 sq.ft Above Ground With Over 1000 sq.ft Of Untouched Basement. Thousands Spent On Upgrades, As You Step Inside You Will Be Amazed With Open To Above Ceilings, Elegant Light Fixtures, Engineered Hardwood Floor, Abundant Sunlight Throughout The House, Separate Living, Dining & Family Room With 9 ft Ceilings & Pot Lights On The Main Level, Big Size Family Room Is The Heart Of The House With Eye Catching Gas Fireplace On A Stone Wall , The Modern Designer Kitchen Ceiling Height Custom Cabinetry, Ceramic Backsplash, Waterfall Island And Built-In Appliances, Cook Top Gas Range , S/S Fridge, Dishwasher & Pantry For Extra Space , Hardwood Staircase With Iron Pickets. Get Amazed By The Space On The Upper Floor. Four Good Size Bedroom, Spacious Primary Bed Has 5 Pc Ensuite, Pot lights, W/In Closet, Jack & Jill Bath for Two Rooms, 3rd Bed Comes Has Walk In Closet. 4th Bed Has 3 pc Ensuite with closet, California Shutters From Top To Bottom, Good Size Backyard Which Can Easily Fit A Swimming Pool, Covered Deck To Enjoy Summer Barbecue. One Of The Prime Location Of South London, This Residence Offers Both Convenience And Accessibility. Walk To The Upcoming School & Park In The Neighbourhood, Five Minutes To YMCA & Library, Restaurants, Grocery Stores, Shopping , Fun & Entertainment. Just Minutes Away From Highways 401/402.
Location
Province ON
County Middlesex
Community South V
Area Middlesex
Rooms
Family Room Yes
Basement Unfinished
Kitchen 1
Interior
Interior Features Auto Garage Door Remote, Countertop Range, Water Heater
Cooling Central Air
Fireplaces Number 1
Fireplaces Type Family Room
Exterior
Exterior Feature Deck
Parking Features Available
Garage Spaces 6.0
Pool None
Roof Type Shingles
Lot Frontage 47.0
Lot Depth 115.3
Total Parking Spaces 6
Building
Foundation Concrete
Read Less
Want to know what your home might be worth? Contact us for a FREE valuation!

Our team is ready to help you sell your home for the highest possible price ASAP





