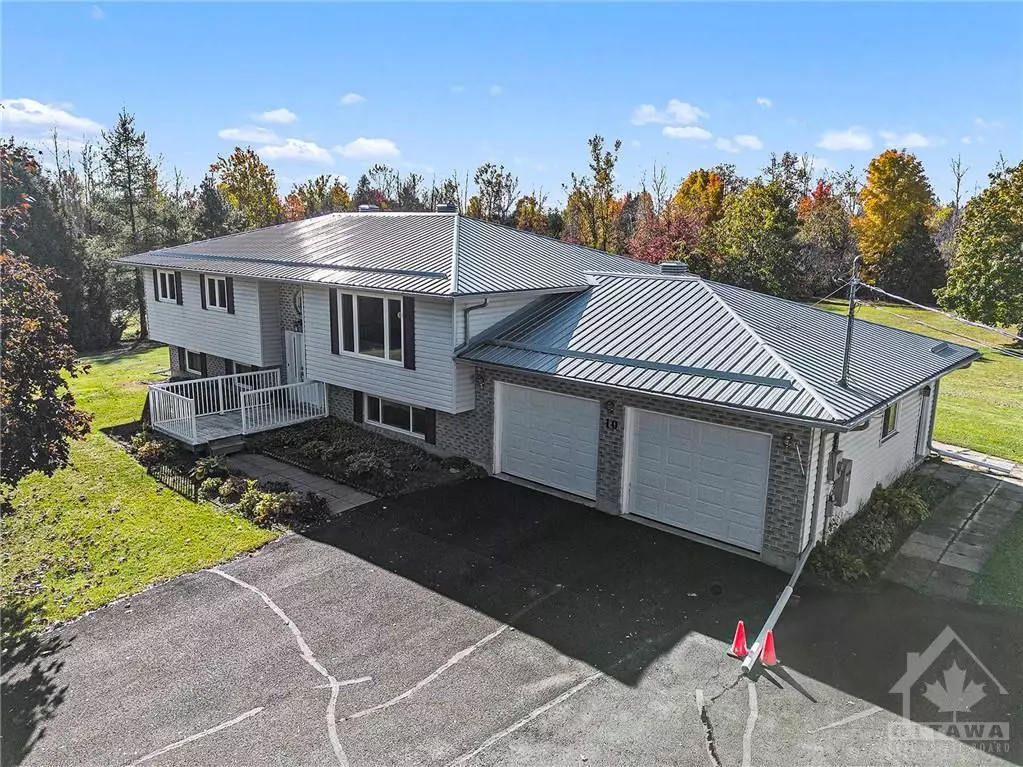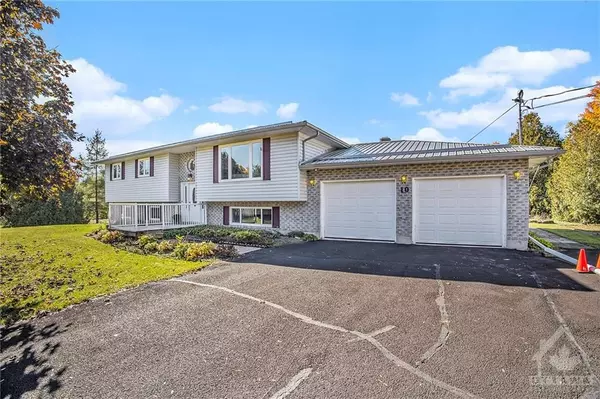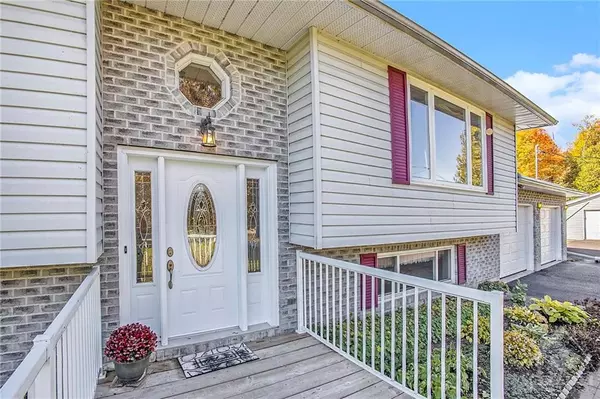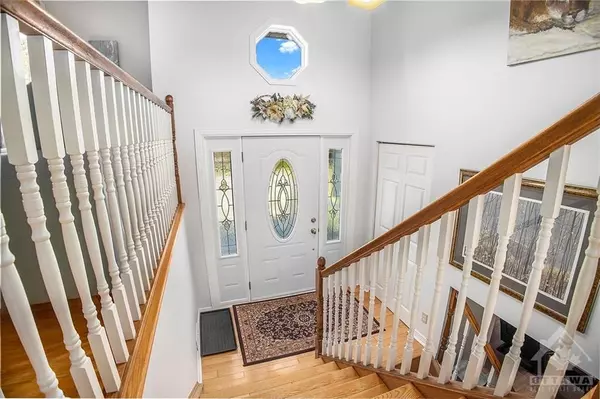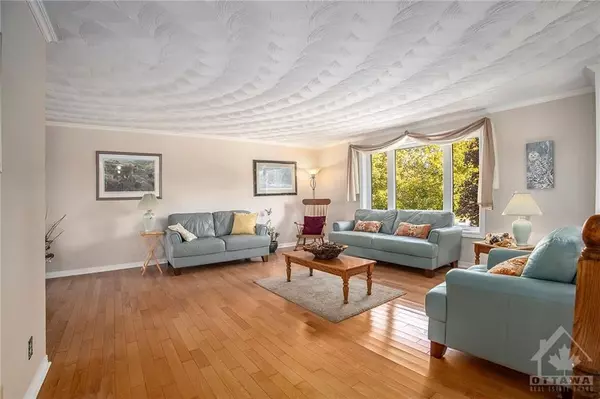$590,000
$599,000
1.5%For more information regarding the value of a property, please contact us for a free consultation.
10 CACHET DR Rideau Lakes, ON K7A 0C6
4 Beds
2 Baths
2 Acres Lot
Key Details
Sold Price $590,000
Property Type Single Family Home
Sub Type Detached
Listing Status Sold
Purchase Type For Sale
Subdivision 820 - Rideau Lakes (South Elmsley) Twp
MLS Listing ID X9522492
Sold Date 12/16/24
Style Other
Bedrooms 4
Annual Tax Amount $3,916
Tax Year 2024
Lot Size 2.000 Acres
Property Sub-Type Detached
Property Description
Flooring: Vinyl, Flooring: Hardwood, Spacious Country Retreat! Discover your dream home on over 2 acres of serene countryside! AND all within 5 mins of Smith Falls shopping area !!! This charming residence offers 3+1 bedrooms, ample space for hobbies, and a perfect blend of comfort and functionality. Master suite with ensuite bathrm and walk-in closet. Updated kitchen in 2018 , bright and spacious dining area, and an additional eating area overlooking the backyard and deck. Host family gatherings in the spacious dining and living areas. Convenient main floor laundry. Exercise/hobby room, family room with cozy fireplace. Attached 2-car insulated garage + detached 2-car garage/workshop for all your projects. Expansive backyard with a deck, perfect for entertaining or relaxing. Upgraded metal roof for durability and longevity. heat-pump furnace ensuring year-round comfort. Backup generator for power outages. Ideal for families seeking space and tranquility, hobbyists for projects, and anyone looking for country living, Flooring: Laminate
Location
Province ON
County Leeds & Grenville
Community 820 - Rideau Lakes (South Elmsley) Twp
Area Leeds & Grenville
Zoning Rural
Rooms
Family Room Yes
Basement Full, Finished
Separate Den/Office 1
Interior
Interior Features Water Heater Owned, Air Exchanger
Cooling Central Air
Exterior
Exterior Feature Deck
Parking Features Inside Entry
Garage Spaces 4.0
Roof Type Metal
Lot Frontage 216.0
Lot Depth 370.0
Total Parking Spaces 6
Building
Foundation Concrete
Read Less
Want to know what your home might be worth? Contact us for a FREE valuation!

Our team is ready to help you sell your home for the highest possible price ASAP

