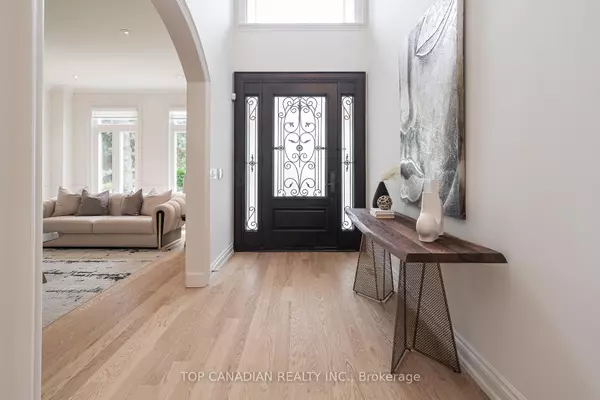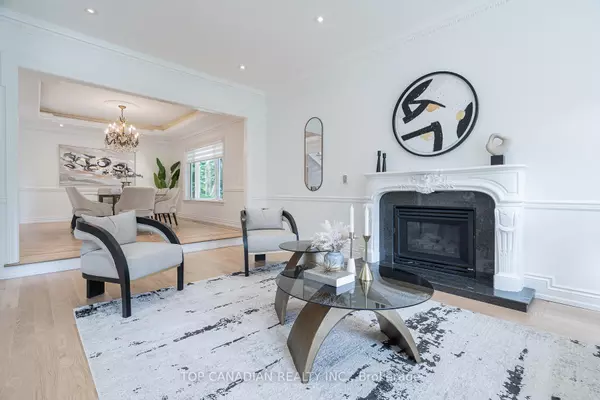$3,998,000
$4,098,800
2.5%For more information regarding the value of a property, please contact us for a free consultation.
130 Munro BLVD Toronto C12, ON M2P 1C6
6 Beds
6 Baths
Key Details
Sold Price $3,998,000
Property Type Single Family Home
Sub Type Detached
Listing Status Sold
Purchase Type For Sale
Approx. Sqft 3500-5000
Subdivision St. Andrew-Windfields
MLS Listing ID C9365147
Sold Date 02/14/25
Style 2-Storey
Bedrooms 6
Annual Tax Amount $16,802
Tax Year 2024
Property Sub-Type Detached
Property Description
Stunning Fully Renovated House Located at one of the Finest Streets of Prestigious Bayview/York Mills Area. Approximately 4000 S.F of Brilliant Above Grade + Fully Bright Finished Basement, 5 +1 Bed With 6 washrooms, Grand 2 Stories Foyer With Cathedral Ceiling, Large Dinning Room & Living Room With Gas Fire Place, Bright Gourmet Kitchen With Large Island and Spacious Breakfast Area Adjoining Family Room With Gas Fireplace, Speakers, High End S/S Appliances, Easy Access From Kitchen to Spacious Deck & Garden. Bright Main Floor Office With Wood Paneling & Cabinets, Elegant Powder Room, Large 2 Stories Skylight, Direct Access from Garage to Mudroom & Laundry Room Plus Separate Side Entrance, New Hardwood Floors, Modern Window Coverings, 5 Principal Bedrooms + 4 Washrooms at Second Floor, Grand Master Room with Large 6 Pcs Ensuit, High Ceiling Bright Basement with Fireplace and Speakers, Walkout to Backyard, Large Wet Bar, Recreation Room, Nany Suit W/Bathroom, Great Area for Entertainment.
Location
Province ON
County Toronto
Community St. Andrew-Windfields
Area Toronto
Rooms
Family Room Yes
Basement Finished
Kitchen 1
Separate Den/Office 1
Interior
Interior Features Water Heater Owned
Cooling Central Air
Exterior
Parking Features Private Double
Garage Spaces 2.0
Pool None
Roof Type Asphalt Shingle
Lot Frontage 50.0
Lot Depth 136.0
Total Parking Spaces 6
Building
Foundation Wood Frame
Others
Senior Community Yes
Read Less
Want to know what your home might be worth? Contact us for a FREE valuation!

Our team is ready to help you sell your home for the highest possible price ASAP





