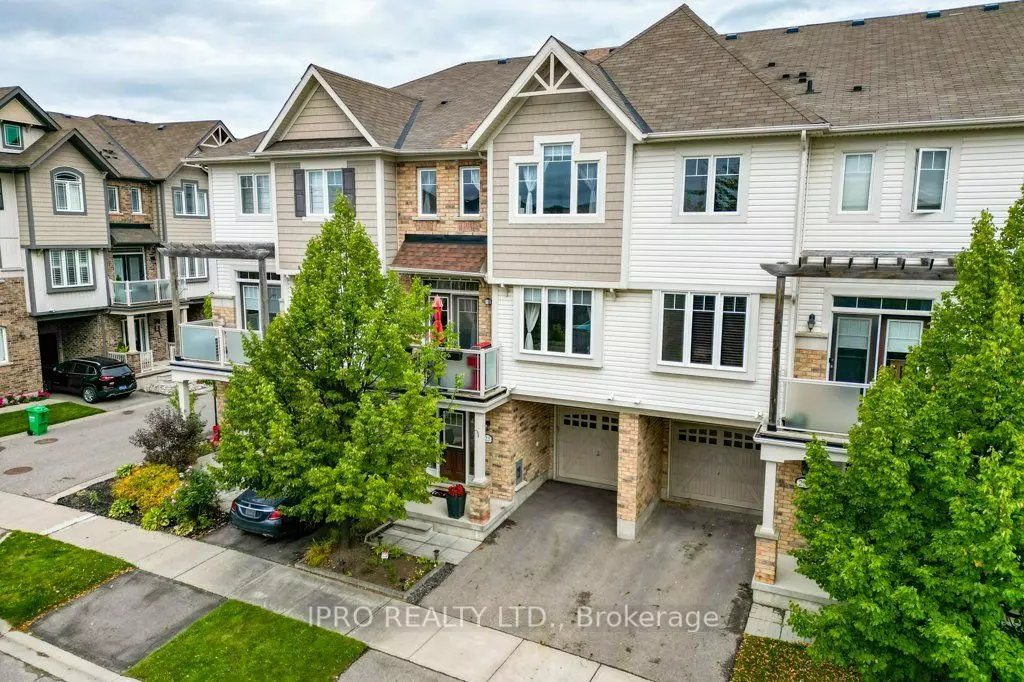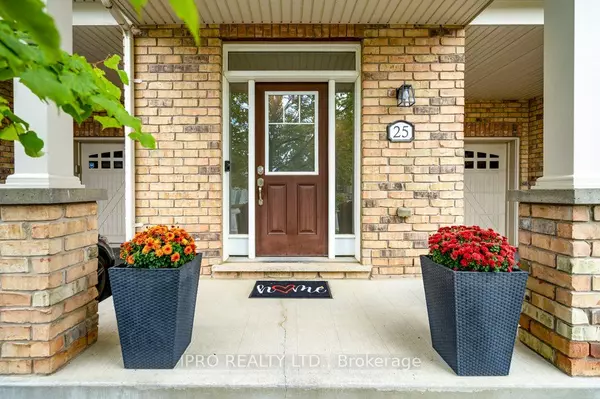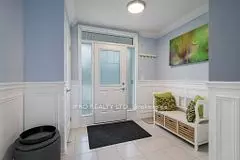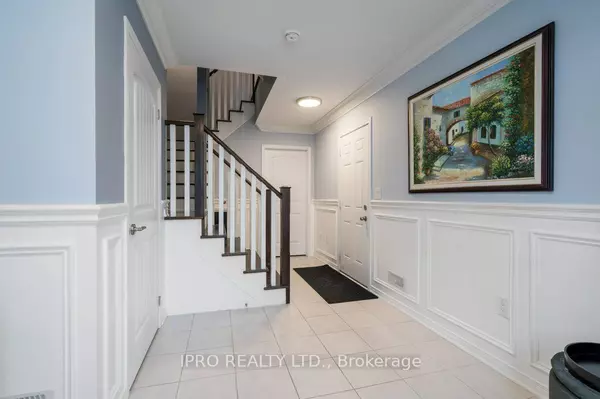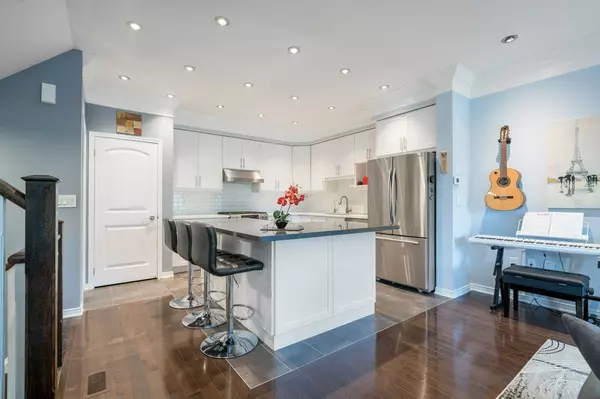$785,000
$799,999
1.9%For more information regarding the value of a property, please contact us for a free consultation.
25 Alnwick AVE Caledon, ON L7C 3P6
3 Beds
2 Baths
Key Details
Sold Price $785,000
Property Type Townhouse
Sub Type Att/Row/Townhouse
Listing Status Sold
Purchase Type For Sale
Approx. Sqft 1500-2000
Subdivision Rural Caledon
MLS Listing ID W9380637
Sold Date 01/20/25
Style 3-Storey
Bedrooms 3
Annual Tax Amount $3,416
Tax Year 2024
Property Sub-Type Att/Row/Townhouse
Property Description
This stunning freehold townhouse has upgraded nearly every builder-grade item, creating a luxurious, modern home. The chef's kitchen features custom cabinets with crown moulding, quartz countertops, 12X24 ceramic tile flooring, subway tile backsplash, an XXL gas range, high-end stainless steel appliances, an XXL undermount sink, pot lights, and a water filtration system. Hardwood flooring runs throughout, no carpet anywhere - 9' ceilings and all windows pointing West enhance the bright open feel. Crown moulding, wainscoting, and smart home features: WiFi-enabled outlets, thermostat, garage door, and doorbell bring sophistication and convenience. Ethernet is wired on all floors. The primary bedroom has a custom closet, with added custom storage in the office. Outside, enjoy a balcony with a gas BBQ hookup. The roof is brand-new (2023), and the garage offers in-house access and extra storage. Located near schools, shops, and a community center, this family-friendly home is move-in ready.
Location
Province ON
County Peel
Community Rural Caledon
Area Peel
Zoning Single Family
Rooms
Family Room Yes
Basement None
Kitchen 1
Interior
Interior Features Carpet Free
Cooling Central Air
Exterior
Parking Features Private
Garage Spaces 2.0
Pool None
Roof Type Shingles
Lot Frontage 21.19
Lot Depth 44.0
Total Parking Spaces 2
Building
Foundation Concrete
Read Less
Want to know what your home might be worth? Contact us for a FREE valuation!

Our team is ready to help you sell your home for the highest possible price ASAP

