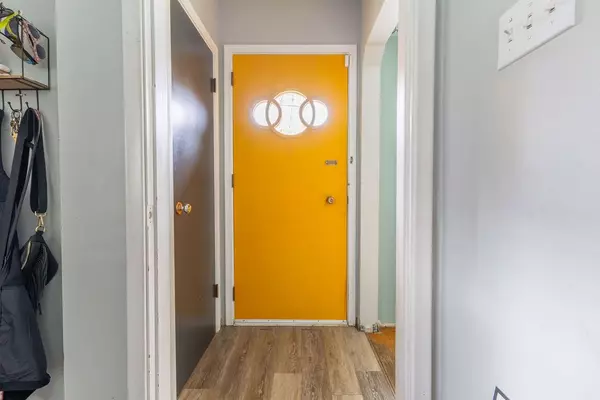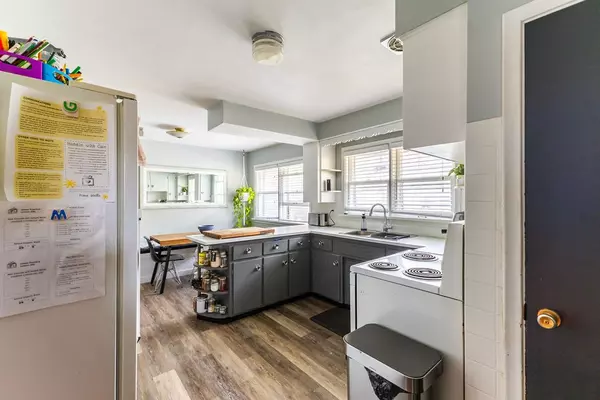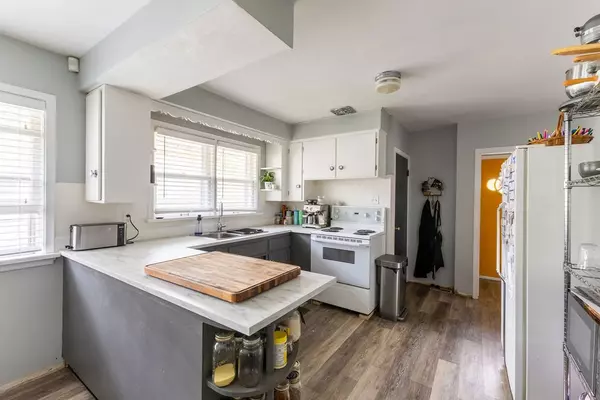$505,000
$514,900
1.9%For more information regarding the value of a property, please contact us for a free consultation.
629 Lorne AVE London, ON N5W 3K4
3 Beds
2 Baths
Key Details
Sold Price $505,000
Property Type Single Family Home
Sub Type Detached
Listing Status Sold
Purchase Type For Sale
Subdivision East G
MLS Listing ID X10402733
Sold Date 01/09/25
Style Bungalow
Bedrooms 3
Annual Tax Amount $2,821
Tax Year 2023
Property Sub-Type Detached
Property Description
Welcome to 629 Lorne Ave! This 3 bed 2 bath bungalow located in east London is an opportunity you do not want to miss. As you enter the home, you'll be greeted by a kitchen with plenty of cooking space. The kitchen conveniently spills into the dining area with a cozy built in bench. Moving your way into the living room is where you'll find ample room to stay comfy and warm with the family while using a real wood fireplace. 629 Lorne Ave features 3 spacious bedrooms on the main level while one of them has direct access to the perfect backyard for entertaining. It features a concrete countertop with a built in barbecue powered by natural gas, a sink, a pergola and tons of deck space featuring ports for lighting and patio heaters. A detached garage with hydro is also in the backyard with a running waterfall on the exterior. In the basement you will be surrounded by a top to bottom renovation featuring a large space for entertaining, a 3 piece bathroom with heated floors and two other spacious rooms all with an abundance of natural light and pot lighting. 629 Lorne Ave has an incredible amount to offer its new owner. Book your showing today before you miss out on this one!
Location
Province ON
County Middlesex
Community East G
Area Middlesex
Zoning R3-2
Rooms
Family Room Yes
Basement Finished
Kitchen 1
Interior
Interior Features Primary Bedroom - Main Floor
Cooling Central Air
Exterior
Parking Features Private
Garage Spaces 5.0
Pool None
Roof Type Asphalt Shingle
Lot Frontage 40.0
Lot Depth 150.0
Total Parking Spaces 5
Building
Foundation Poured Concrete
Read Less
Want to know what your home might be worth? Contact us for a FREE valuation!

Our team is ready to help you sell your home for the highest possible price ASAP





