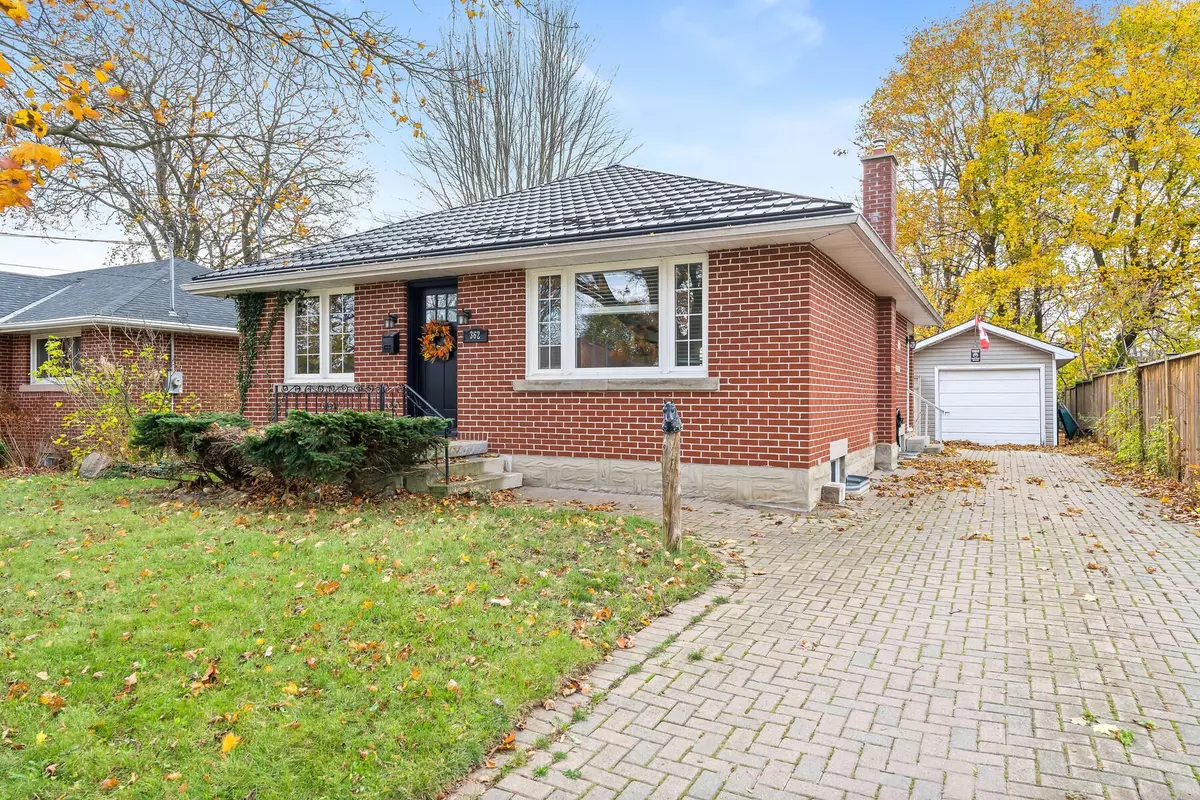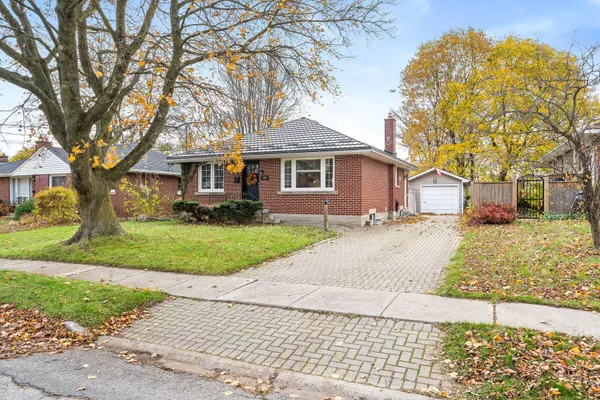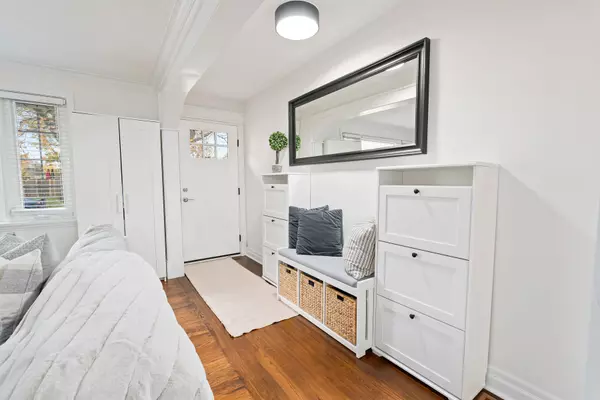$815,000
$769,000
6.0%For more information regarding the value of a property, please contact us for a free consultation.
362 Metcalfe ST Guelph, ON N1E 4Z7
4 Beds
2 Baths
Key Details
Sold Price $815,000
Property Type Single Family Home
Sub Type Detached
Listing Status Sold
Purchase Type For Sale
Approx. Sqft 700-1100
Subdivision Waverley
MLS Listing ID X10410544
Sold Date 01/08/25
Style Bungalow
Bedrooms 4
Annual Tax Amount $4,447
Tax Year 2024
Property Sub-Type Detached
Property Description
Introducing this charming 4-bedroom bungalow in Guelph's desirable Riverside Park neighborhood, featuring a brand-new metal roof with a 50-year limited warranty, ensuring durability and peace of mind for years to come. This home also includes a detached garage equipped with a workbench and electricity, perfect for hobbyists or extra storage needs. The fully fenced-in yard with a new, oversized shed, offers privacy and a secure space for relaxation or entertaining. Step inside to find thoughtful architectural details, including arched doorways with intricate wood trim that brings a warm, timeless feel to the main living space. The main floor showcases a bright, open-concept design with an inviting dining area that walks out to a deck overlooking the backyard. The updated kitchen includes a central island with a breakfast bar, ideal for casual dining, and flows seamlessly into a cozy living room. The layout includes 2 bedrooms on the main floor and 2 on the lower level, including the primary retreat with a spacious walk-in closet complete with organizers, creating a serene and organized space for all your wardrobe needs. The lower level, with multiple egress windows, offers a comfortable rec room with a custom entertainment unit with shelving, creating the perfect space for leisure or family time. The fully updated bathroom on this level boasts a luxurious oversized shower, a perfectly fitted storage cabinet, and in-floor heating, adding a touch of warmth and elegance. There is an additional entrance at the side of the home leading to the lower level and a lovely French designed pocket door that can be utilized to add privacy between the main floor and lower level. A harmonious blend of character and modern comfort, this home offers inviting spaces for every lifestyle. Schedule a showing to experience this unique property firsthand!
Location
Province ON
County Wellington
Community Waverley
Area Wellington
Rooms
Family Room No
Basement Finished
Kitchen 1
Separate Den/Office 2
Interior
Interior Features In-Law Suite, Water Heater Owned, Water Softener
Cooling Central Air
Exterior
Exterior Feature Deck
Parking Features Private
Garage Spaces 1.0
Pool None
Roof Type Metal
Lot Frontage 50.0
Lot Depth 110.0
Total Parking Spaces 4
Building
Foundation Poured Concrete
Others
ParcelsYN No
Read Less
Want to know what your home might be worth? Contact us for a FREE valuation!

Our team is ready to help you sell your home for the highest possible price ASAP





