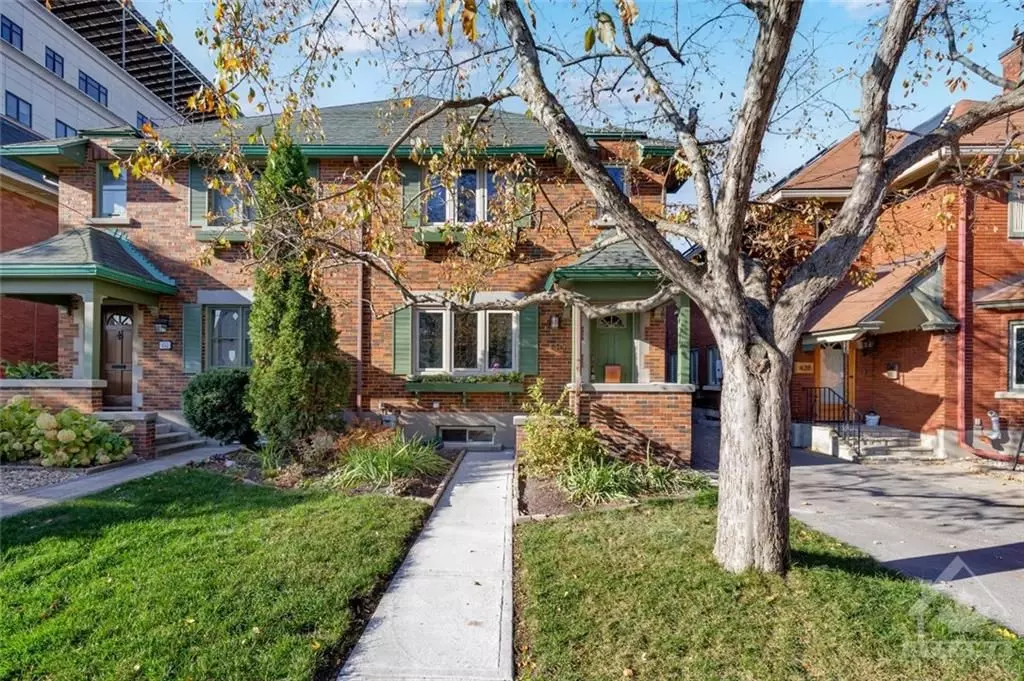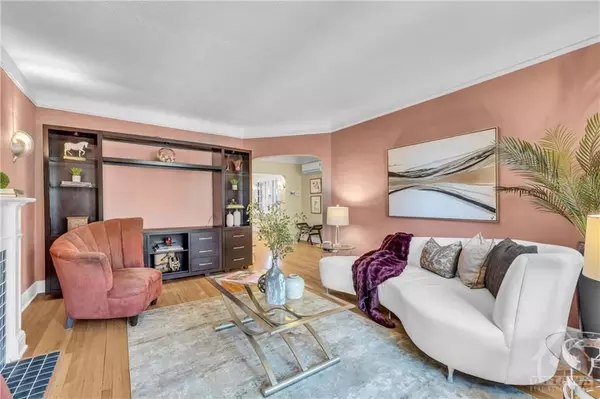$869,000
$869,000
For more information regarding the value of a property, please contact us for a free consultation.
430 HAMILTON AVE S Dows Lake - Civic Hospital And Area, ON K1Y 1E3
3 Beds
3 Baths
Key Details
Sold Price $869,000
Property Type Multi-Family
Sub Type Semi-Detached
Listing Status Sold
Purchase Type For Sale
Subdivision 4504 - Civic Hospital
MLS Listing ID X9768539
Sold Date 01/15/25
Style 3-Storey
Bedrooms 3
Annual Tax Amount $7,508
Tax Year 2024
Property Sub-Type Semi-Detached
Property Description
Executive “Younghusband” 3 storey semi-detached home, nestled in the desirable Civic Hospital area, steps from the Experimental Farm, Dows Lake & the trendy shops & bistros of Wellington West! With a unique center hall plan, this home offers a remarkable sense of spaciousness while seamlessly combining classic charm with modern comfort. Boasting an inviting living room adorned w/ leaded glass windows & decorative fireplace. The dining room is open to the renovated kitchen featuring quartz counters. The sunroom offers a bright, versatile space, ideal for enjoying your morning coffee or used as a home office. Primary bedroom features 2 closets plus a walk-in, & rare ensuite bath. An additional spacious bedroom (previously 2 rooms) & renovated 4pc bathroom complete the 2nd level. The 3rd floor loft/bedroom offers flexible space for an office, den or playroom. Finished basement w/ rec room, guest bed & 3pc bath/laundry. Beautiful west-facing backyard w/ patio & gardens. 24 hr irrevocable., Flooring: Tile, Flooring: Hardwood, Flooring: Mixed
Location
Province ON
County Ottawa
Community 4504 - Civic Hospital
Area Ottawa
Zoning Residential
Rooms
Family Room Yes
Basement Full, Finished
Interior
Interior Features Water Heater Owned, Other
Cooling Other
Exterior
Garage Spaces 1.0
Lot Frontage 23.2
Lot Depth 104.0
Total Parking Spaces 1
Building
Foundation Concrete
Read Less
Want to know what your home might be worth? Contact us for a FREE valuation!

Our team is ready to help you sell your home for the highest possible price ASAP





