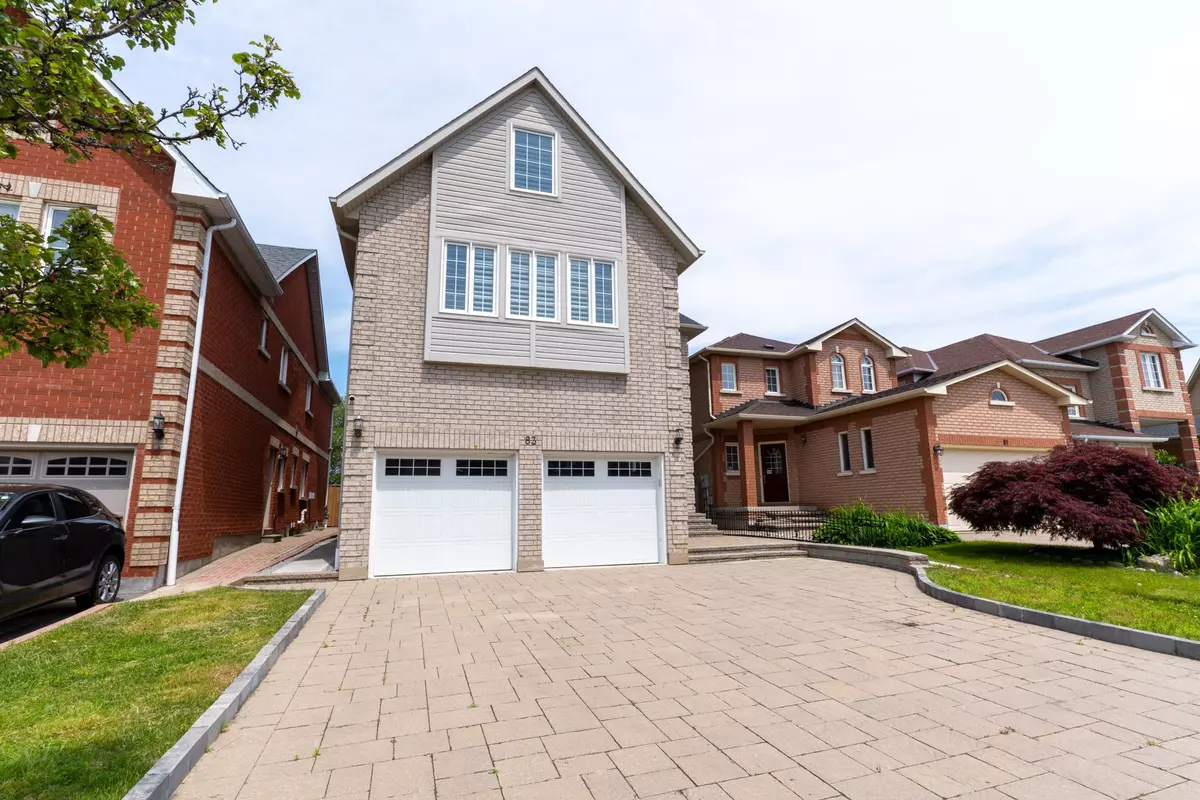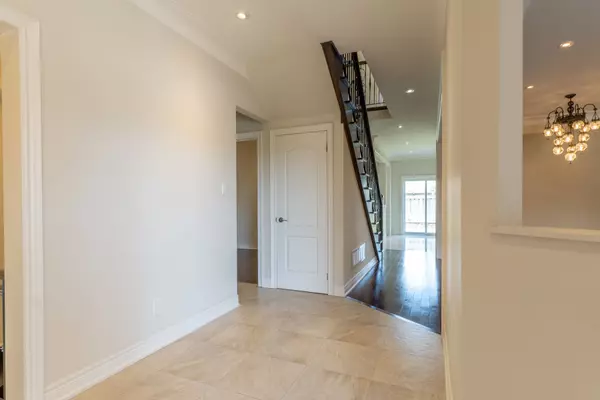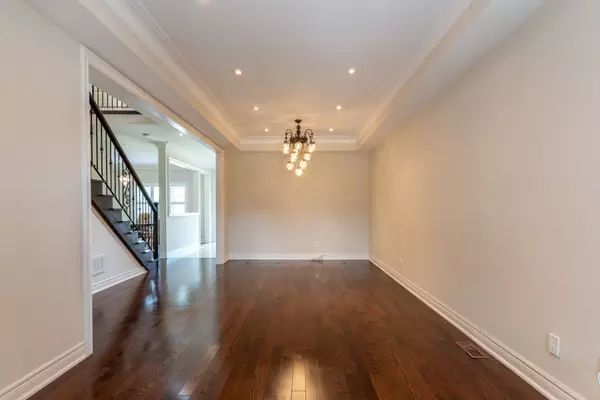$1,750,000
$1,799,990
2.8%For more information regarding the value of a property, please contact us for a free consultation.
83 Eastpine DR Markham, ON L3R 4T2
8 Beds
7 Baths
Key Details
Sold Price $1,750,000
Property Type Single Family Home
Sub Type Detached
Listing Status Sold
Purchase Type For Sale
Approx. Sqft 2500-3000
Subdivision Milliken Mills West
MLS Listing ID N9369702
Sold Date 01/03/25
Style 2-Storey
Bedrooms 8
Annual Tax Amount $7,825
Tax Year 2024
Property Description
9 years new building. Rebuilt in 2014/2015. 2,903 S.F. above grade. 6+2 bedrooms. Family room with gas fireplace (currently used as a dining room). Loft can be extra office or bedroom space. Easily accommodate a large family. Builder finished basement [1,105 S.F.] with separate entrance. Fully fenced yard w/interlocking stone driveway & no sidewalk. Lot is backing onto Montessori school. Property features: hardwood flooring throughout and California shutters throughout. 9ft ceiling on the main floor. Crown moulding, pot lights, skylight.Top-of-the-line appliances. Library/Office on the main floor. Immaculate & well-kept by the owner. Steps to Pacific Mall, Splendid China, Denison Centre, supermarkets, schools, parks, Milliken GO station & TTC & YRT bus stops. Easy access to HWY 407/404. High Ranking Milliken Mills HS With IB Program.
Location
Province ON
County York
Community Milliken Mills West
Area York
Rooms
Family Room Yes
Basement Separate Entrance, Finished
Kitchen 1
Separate Den/Office 2
Interior
Interior Features Carpet Free, Auto Garage Door Remote, Water Heater
Cooling Central Air
Fireplaces Number 1
Fireplaces Type Natural Gas
Exterior
Exterior Feature Paved Yard
Parking Features Private Double
Garage Spaces 7.0
Pool None
Roof Type Asphalt Shingle
Lot Frontage 35.27
Lot Depth 102.95
Total Parking Spaces 7
Building
Foundation Concrete
Others
Senior Community Yes
Security Features Smoke Detector
Read Less
Want to know what your home might be worth? Contact us for a FREE valuation!

Our team is ready to help you sell your home for the highest possible price ASAP





