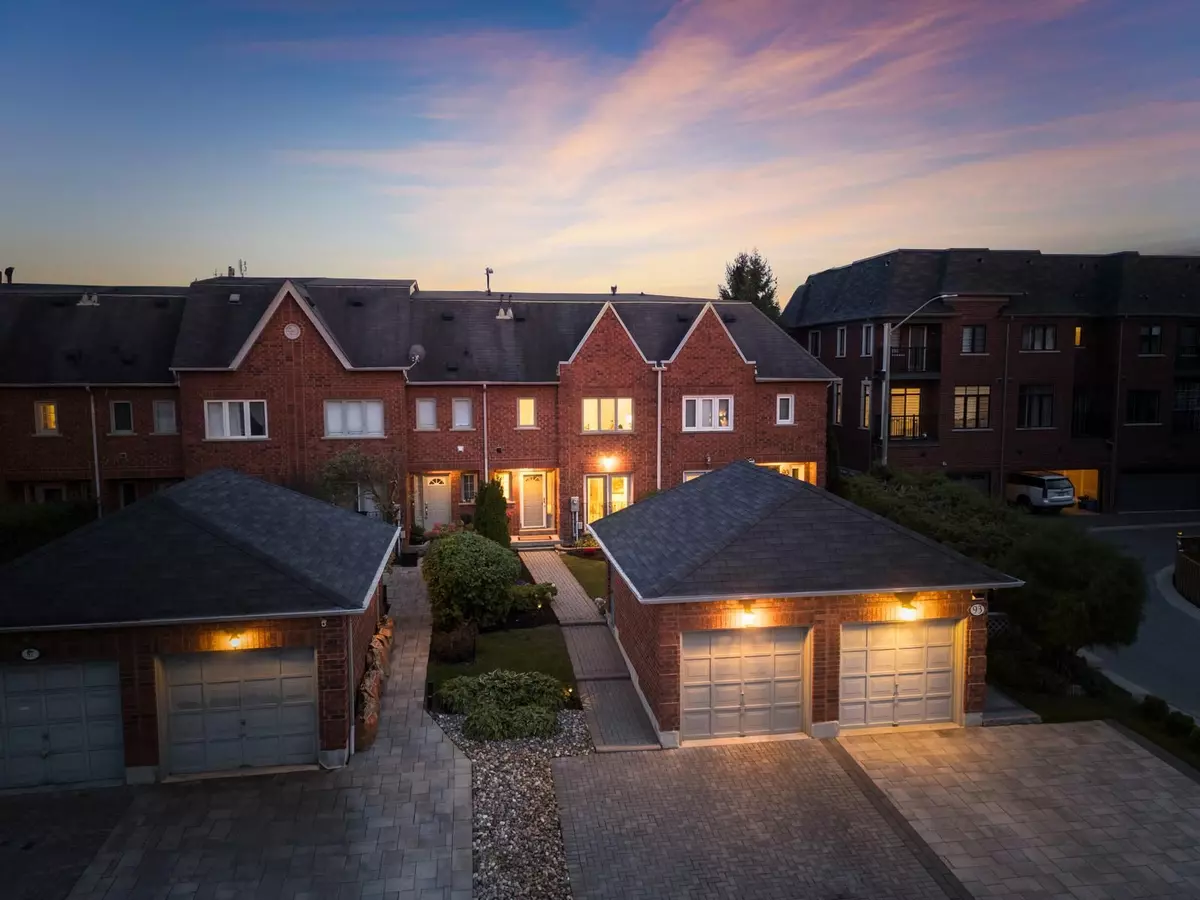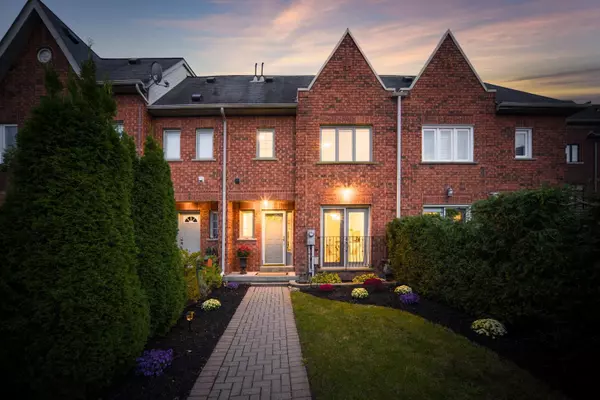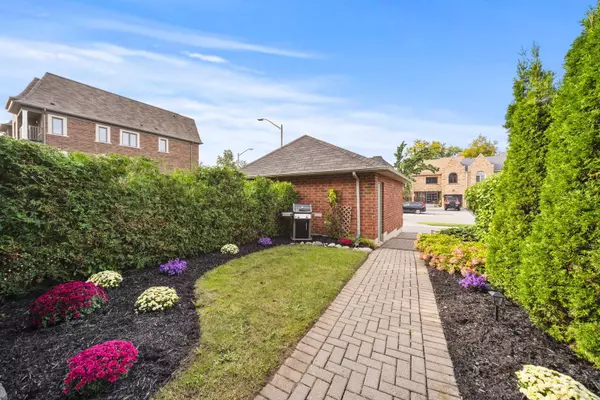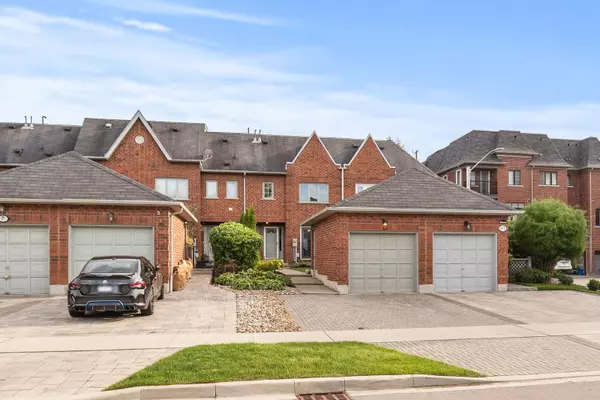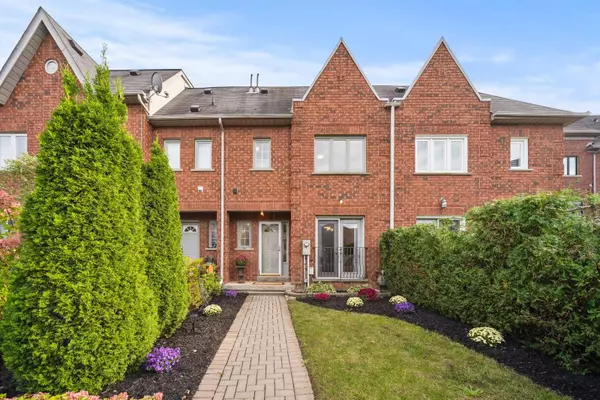$1,154,000
$1,199,900
3.8%For more information regarding the value of a property, please contact us for a free consultation.
91 Lichfield RD Markham, ON L3R 0W9
4 Beds
4 Baths
Key Details
Sold Price $1,154,000
Property Type Townhouse
Sub Type Att/Row/Townhouse
Listing Status Sold
Purchase Type For Sale
Approx. Sqft 1500-2000
Subdivision Unionville
MLS Listing ID N10417300
Sold Date 01/15/25
Style 2-Storey
Bedrooms 4
Annual Tax Amount $4,633
Tax Year 2024
Property Sub-Type Att/Row/Townhouse
Property Description
Welcome to this stunning 2-storey freehold townhome located minutes from Main Street Unionville! *No monthly fees!* This family home features 3 spacious bedrooms upstairs and a versatile 4th bedroom in the fully finished basement- this property offers ample space for everyone! The home has been freshly painted and updated with new floors, staircase, and light fixtures- giving it a modern and inviting feel! Enjoy cozy evenings in the living room by the gas fireplace and bay windows. The dining area is bright and welcoming, with French doors that let in plenty of natural light and open up to the the beautifully landscaped backyard. This deep lot allows for tons of space out back to enjoy and create your perfect backyard oasis. The finished basement includes a 4th bedroom and full bathroom, ideal for guests or a home office. No wasted space! Located in a family-friendly neighbourhood, this home is close to top-rated schools, parks, and the charming Main Street Unionville, with its unique shops and restaurants. Move-in ready and waiting for you to make it your own!
Location
Province ON
County York
Community Unionville
Area York
Rooms
Family Room No
Basement Finished
Kitchen 1
Separate Den/Office 1
Interior
Interior Features Carpet Free
Cooling Central Air
Fireplaces Type Natural Gas
Exterior
Exterior Feature Landscaped
Parking Features Private
Garage Spaces 3.0
Pool None
Roof Type Asphalt Shingle
Lot Frontage 19.69
Lot Depth 151.57
Total Parking Spaces 3
Building
Foundation Not Applicable
Read Less
Want to know what your home might be worth? Contact us for a FREE valuation!

Our team is ready to help you sell your home for the highest possible price ASAP

