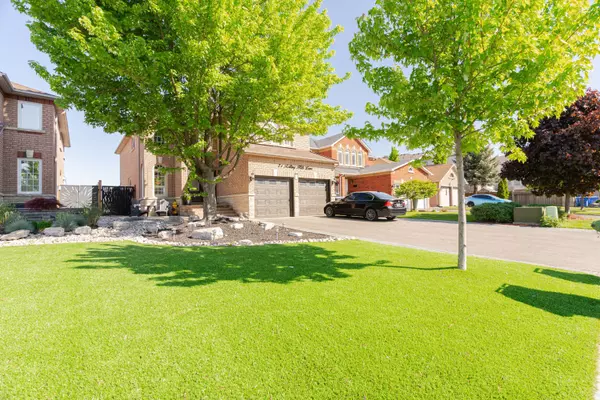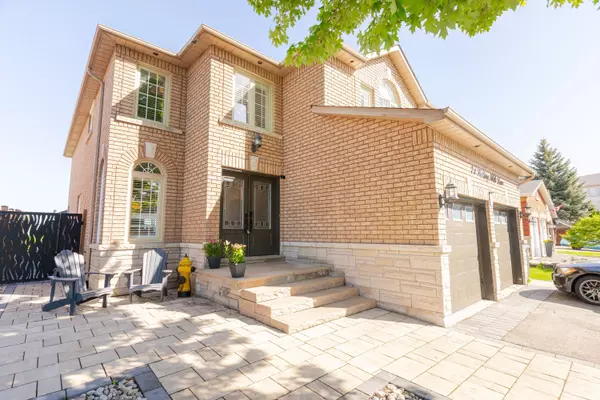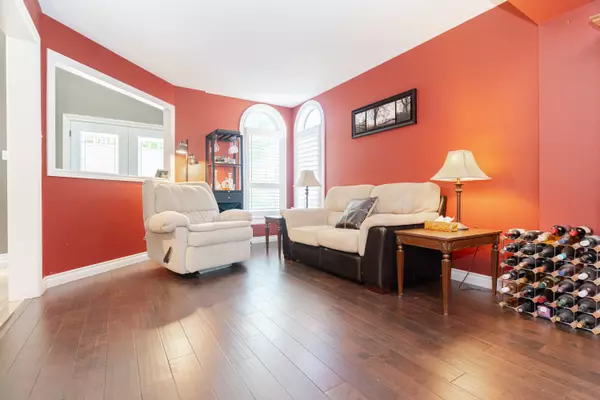$1,325,000
$1,349,000
1.8%For more information regarding the value of a property, please contact us for a free consultation.
71 Rolling Hills LN Caledon, ON L7E 1T8
5 Beds
3 Baths
Key Details
Sold Price $1,325,000
Property Type Single Family Home
Sub Type Detached
Listing Status Sold
Purchase Type For Sale
Approx. Sqft 2500-3000
Subdivision Bolton West
MLS Listing ID W9270230
Sold Date 01/31/25
Style 2-Storey
Bedrooms 5
Annual Tax Amount $5,974
Tax Year 2023
Property Sub-Type Detached
Property Description
Dream family home on peaceful court with sunset views and resort lifestyle. Newer maintenance-free landscape with gorgeous stone patios & synthetic turf lawn. Amazing backyard with newer saltwater pool, stone waterfall, hot tub, & gazebo. Classic executive home with fabulous two storey family room, huge entertainers eat in kitchen with centre island and lots of cupboard & counter space. Formal living & dining rooms with beautiful hardwood floors, plus a handy main floor office and laundry room. Spiral oak stairs leads you up to 4 family sized bedrooms featuring a king sized primary suite with gorgeous 5 pc. ensuite. Scenic balcony vistas from the second floor. Full finished basement with party-sized rec.room, 3 sided fireplace, handy 5th bedroom and lots of storage space. Many updates in the last few years include roof shingles, quality windows & doors, furnace, central air, new laminate floors on upper level. Double garage with loft storage and spacious 4 car driveway. Close to parks and easy access to shopping, schools, and commuting. Charming and well maintained home for your growing family!
Location
Province ON
County Peel
Community Bolton West
Area Peel
Zoning Residential
Rooms
Family Room Yes
Basement Finished
Kitchen 1
Separate Den/Office 1
Interior
Interior Features Central Vacuum, Auto Garage Door Remote
Cooling Central Air
Fireplaces Number 2
Fireplaces Type Natural Gas
Exterior
Exterior Feature Patio, Landscaped, Hot Tub
Parking Features Private
Garage Spaces 6.0
Pool Inground
View Valley, Pool
Roof Type Asphalt Shingle
Lot Frontage 44.45
Lot Depth 113.58
Total Parking Spaces 6
Building
Foundation Poured Concrete
Others
Security Features Other
Read Less
Want to know what your home might be worth? Contact us for a FREE valuation!

Our team is ready to help you sell your home for the highest possible price ASAP





