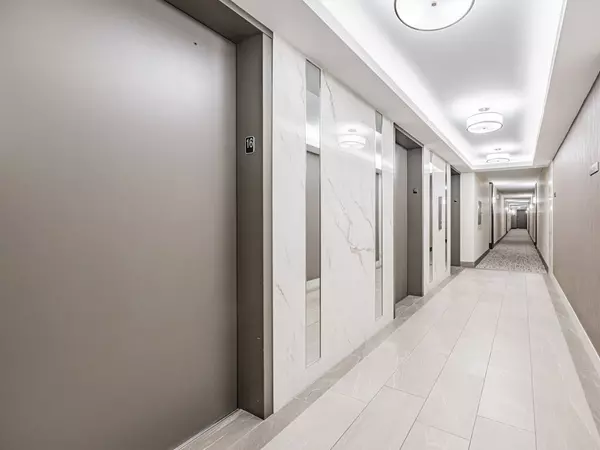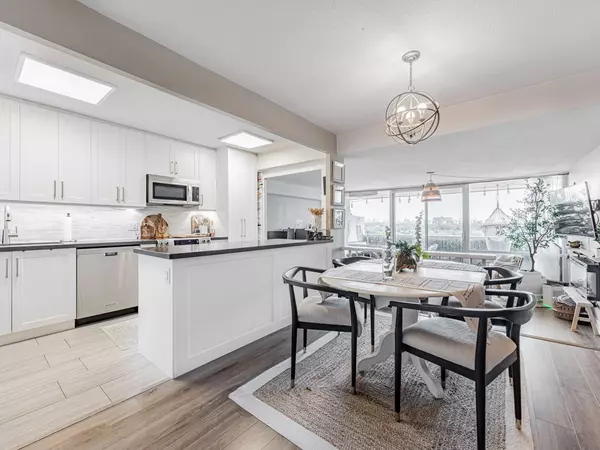$604,000
$615,000
1.8%For more information regarding the value of a property, please contact us for a free consultation.
260 Scarlett RD #1608 Toronto W03, ON M6N 4X6
1 Bed
1 Bath
Key Details
Sold Price $604,000
Property Type Condo
Sub Type Condo Apartment
Listing Status Sold
Purchase Type For Sale
Approx. Sqft 800-899
MLS Listing ID W9509050
Sold Date 11/14/24
Style Apartment
Bedrooms 1
HOA Fees $731
Annual Tax Amount $1,823
Tax Year 2024
Property Description
** LIVE LARGE @ LAMBTON SQUARE!! ** Premium 1 Bedroom 1 Bathroom Floor Plan * 1,015 Square Feet Including Massive Private Balcony * Jaw Dropping Unobstructed Courtyard, City & CN Tower Views...You Aren't Dreaming! * Dazzling Renovated Custom Chef's Kitchen Featuring Beautiful Quartz Counters, Full Stainless Steel Appliance Package, Shaker Style Cabinets, Tall Uppers, Stone Backsplash, Porcelain Flooring, Undermount Lighting, Undermount Sink, Loads Of Storage & Prep Space + Bonus Pantry * Open Concept Living At It's Finest! * Spacious Dining Room...Entertain In Style! * Gigantic Sunken Living Room...Kick Back & Relax! * High Grade Laminate Flooring Throughout...No Carpet! * Newer Windows * Neutral Paint Colors * Huge Primary Bedroom Retreat With Oversized Custom Closet...Bring On The King Sized Bed! * Updated 4-Piece Washroom * Ensuite Laundry Room With Storage * Steps To Parks, Trails, River & Golf...Muskoka In The City! * Rare Opportunity Not To Be Missed! ** They Don't Make Them Like This Anymore! ** This Is The One You've Been Waiting For! **
Location
Province ON
County Toronto
Zoning Residential
Rooms
Family Room No
Basement None
Kitchen 1
Interior
Interior Features Auto Garage Door Remote, Carpet Free, Primary Bedroom - Main Floor, Storage Area Lockers
Cooling Central Air
Laundry Electric Dryer Hookup, Ensuite, In-Suite Laundry, Laundry Room, Washer Hookup
Exterior
Exterior Feature Landscape Lighting, Landscaped
Garage Underground
Garage Spaces 1.0
Amenities Available BBQs Allowed, Car Wash, Gym, Outdoor Pool, Visitor Parking, Party Room/Meeting Room
View City, Clear, Downtown, Garden, Golf Course, Skyline, Trees/Woods, Panoramic
Parking Type Underground
Total Parking Spaces 1
Building
Locker Exclusive
Others
Security Features Smoke Detector,Security Guard
Pets Description Restricted
Read Less
Want to know what your home might be worth? Contact us for a FREE valuation!

Our team is ready to help you sell your home for the highest possible price ASAP






