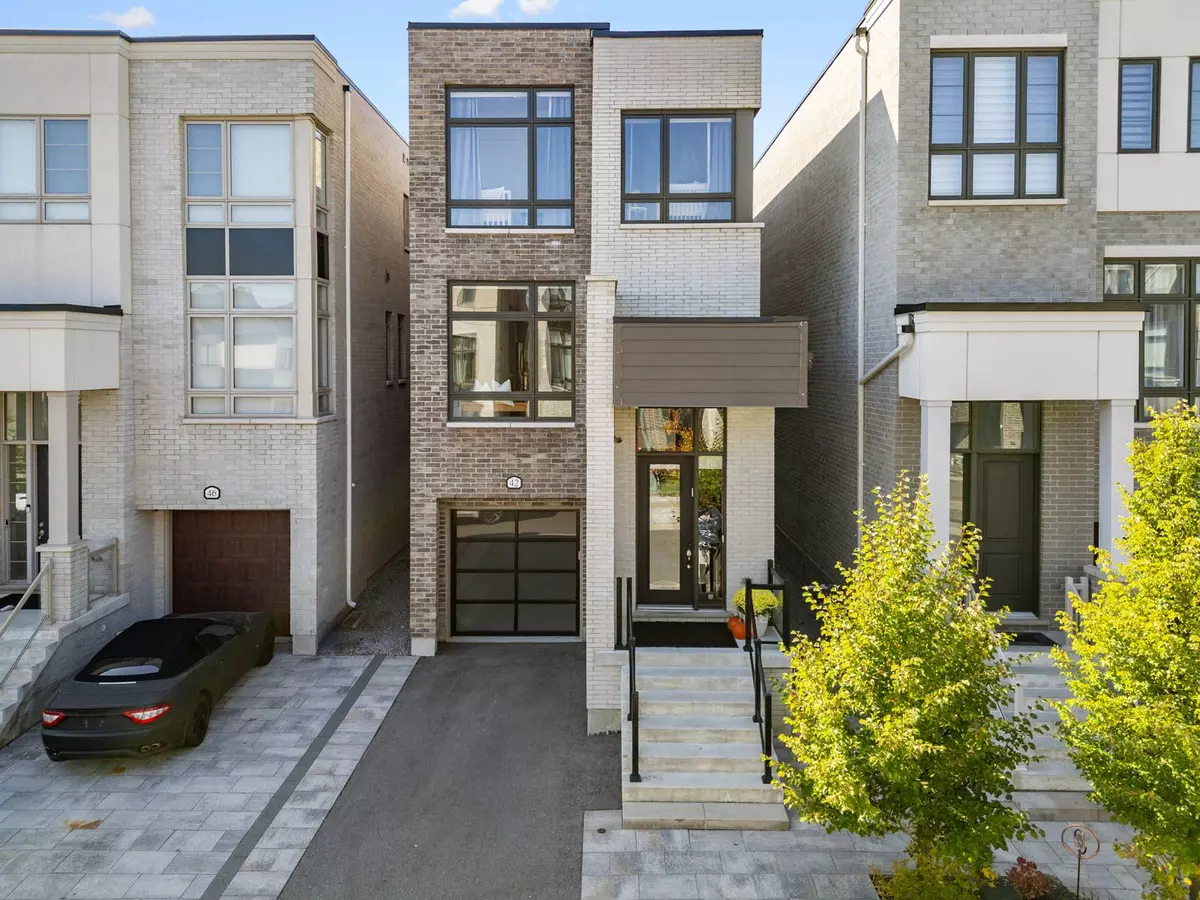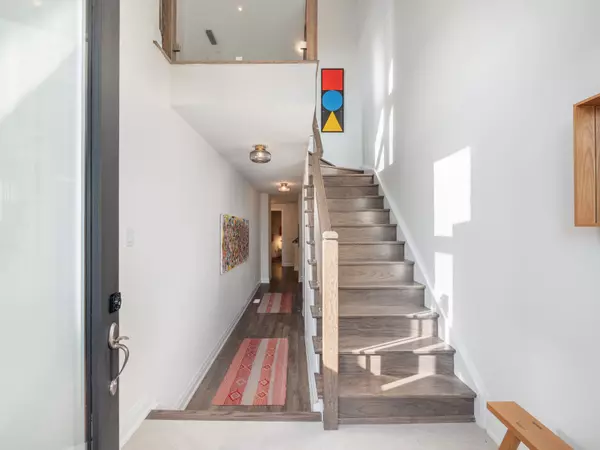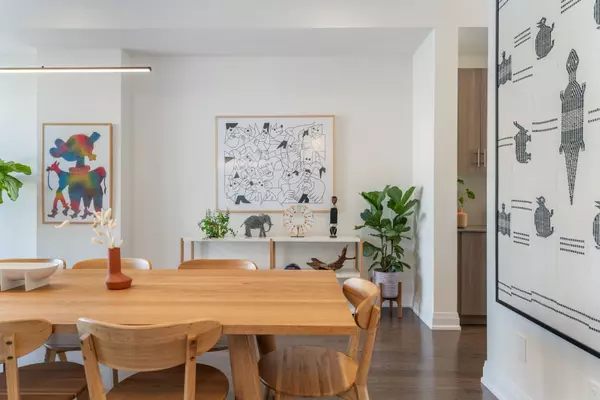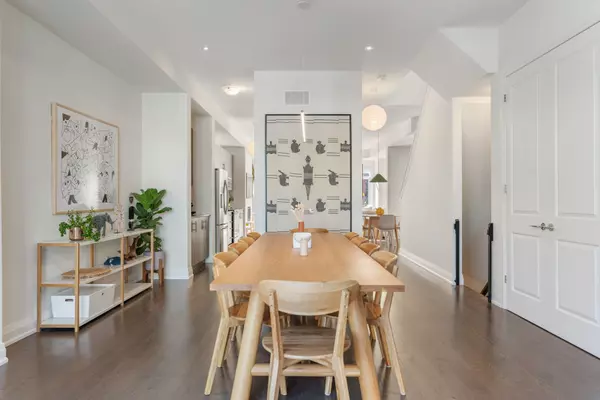$1,830,000
$1,889,000
3.1%For more information regarding the value of a property, please contact us for a free consultation.
42 Hesperus RD Vaughan, ON L4J 0K3
5 Beds
5 Baths
Key Details
Sold Price $1,830,000
Property Type Single Family Home
Sub Type Detached
Listing Status Sold
Purchase Type For Sale
Approx. Sqft 3500-5000
Subdivision Patterson
MLS Listing ID N9505856
Sold Date 01/22/25
Style 3-Storey
Bedrooms 5
Annual Tax Amount $7,359
Tax Year 2024
Property Sub-Type Detached
Property Description
Experience unparalleled luxury at 42 Hesperus Road, a custom-built masterpiece in the prestigious Thornhill Woods community. This stunning 5-bedroom, 5-bathroom home spans over 4,400 sq. ft. of total living space, including a tastefully finished basement, with soaring ceilings10 ft on the main floor, 9 ft on the second and ground floors and offers impeccable craftsmanship throughout. This 5-year-old home has been meticulously designed with thousands spent on premium upgrades, including engineered hardwood floors, custom blinds, and elegant glass/rod iron railings. The gourmet kitchen is a chefs dream, featuring quartz countertops, a spacious servery, and top-tier stainless steel appliances. Step outside to a professionally landscaped, award-winning backyard oasis, perfect for entertaining and relaxation. Modern touches include a Tesla charger and a second-floor laundry room for ultimate convenience. With large, light-filled rooms, an open-concept layout, and thoughtful design, this home offers the perfect blend of luxury and comfort. Located minutes from top-rated schools, premier amenities, and with easy access to the 407, this rare offering is in one of Thornhill Woods most sought-afterneighborhoods.
Location
Province ON
County York
Community Patterson
Area York
Rooms
Family Room Yes
Basement Finished
Kitchen 1
Interior
Interior Features Air Exchanger, Central Vacuum, Carpet Free
Cooling Central Air
Fireplaces Number 1
Fireplaces Type Natural Gas
Exterior
Exterior Feature Deck, Paved Yard
Parking Features Private
Garage Spaces 1.0
Pool None
Roof Type Flat
Lot Frontage 25.43
Lot Depth 97.44
Total Parking Spaces 3
Building
Foundation Concrete
Read Less
Want to know what your home might be worth? Contact us for a FREE valuation!

Our team is ready to help you sell your home for the highest possible price ASAP





