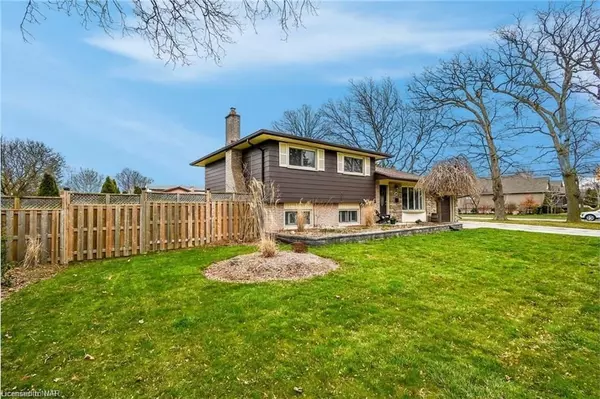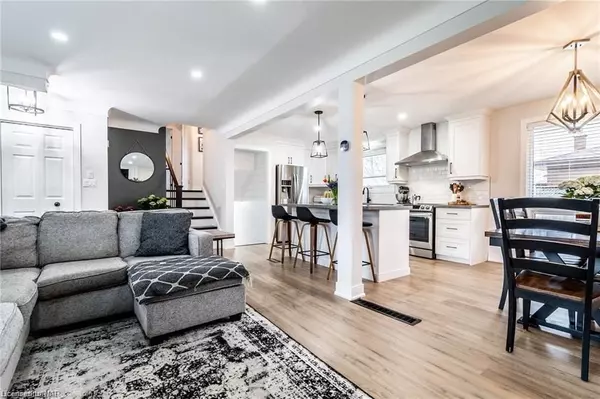$700,000
$729,900
4.1%For more information regarding the value of a property, please contact us for a free consultation.
6921 Freeman ST Niagara Falls, ON L2E 5V3
4 Beds
2 Baths
Key Details
Sold Price $700,000
Property Type Single Family Home
Sub Type Detached
Listing Status Sold
Purchase Type For Sale
Approx. Sqft 1100-1500
MLS Listing ID X9304309
Sold Date 11/13/24
Style Sidesplit 4
Bedrooms 4
Annual Tax Amount $3,868
Tax Year 2023
Property Description
Want to live in a great central Niagara Falls neighborhood in a home that's already been tastefully renovated, and ready for you to move in? This is it!! This updated fully finished 4 level side split has 3+1 Bedrooms, 2 full Baths, open concept white kitchen/dining room/living room. On the top floor there are 3 bedrooms, and a spa-like bathroom. On the main level, enjoy the bright and spacious modern white kitchen and island and upgraded counters. There is space for your dining table, and a great cozy living room with electric fireplace. On the lower level, there is a separate entrance to the backyard, perfect for a potential in-law suite set up that already has a bedroom, bathroom and living room (with gas f/p). In the basement (4th level), there is a large room that can be used for a home gym, office, playroom, or whatever suits you, and an updated laundry room. In the backyard, enjoy your exposed aggregate patio in your fully fenced and private yard. Single car garage with garage door opener with 2 additional spots in the driveway. This home has a high walk score rating, and walking distance to great amenities including groceries, gym, coffee shops. Bus Stop is a few steps away. Short drive to the QEW, and close to the US Border.
Location
Province ON
County Niagara
Zoning R1C
Rooms
Family Room No
Basement Full, Finished with Walk-Out
Kitchen 1
Separate Den/Office 1
Interior
Interior Features Auto Garage Door Remote, In-Law Capability, Sump Pump
Cooling Central Air
Fireplaces Number 1
Fireplaces Type Natural Gas
Exterior
Garage Private Double
Garage Spaces 3.0
Pool None
Roof Type Asphalt Shingle
Parking Type Attached
Total Parking Spaces 3
Building
Foundation Concrete Block
Read Less
Want to know what your home might be worth? Contact us for a FREE valuation!

Our team is ready to help you sell your home for the highest possible price ASAP






