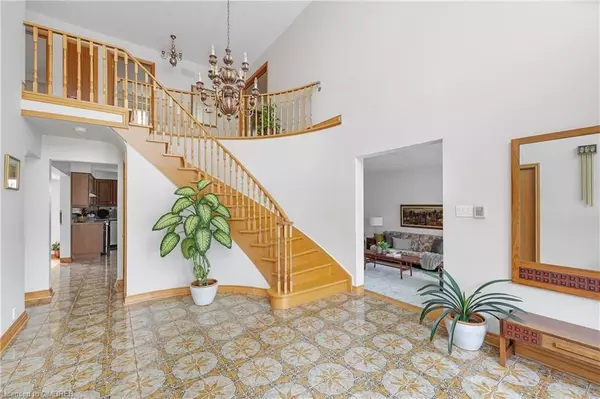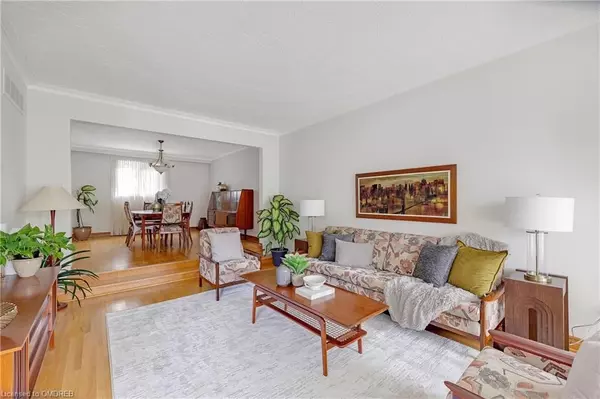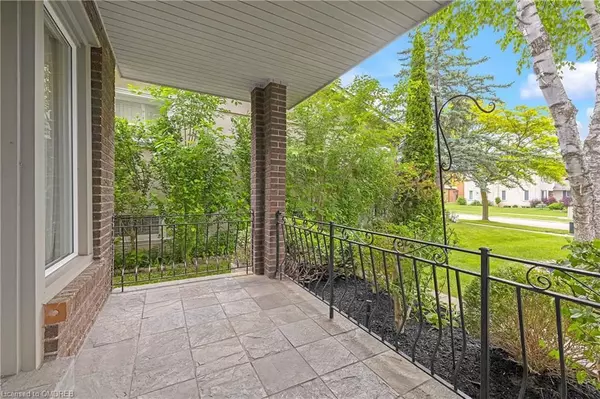$1,640,000
$1,729,900
5.2%For more information regarding the value of a property, please contact us for a free consultation.
38 FREDRICK ST Vaughan, ON L4L 1P8
4 Beds
3 Baths
4,295 SqFt
Key Details
Sold Price $1,640,000
Property Type Single Family Home
Sub Type Detached
Listing Status Sold
Purchase Type For Sale
Square Footage 4,295 sqft
Price per Sqft $381
Subdivision East Woodbridge
MLS Listing ID N10403656
Sold Date 01/20/25
Style 2-Storey
Bedrooms 4
Annual Tax Amount $6,174
Tax Year 2024
Property Sub-Type Detached
Property Description
Welcome to 38 Fredrick St located in one of the most established neighbourhoods in old Woodbridge. Over 2800 sqft Lovingly cared for and maintained by its original owners, on a fully landscaped 60' x 125' lot, minutes to area highways and transit, top-rated schools and countless amenities. Natural light floods the entrance from the double height foyer and oversized east facing windows. The front entrance features a grand natural oak staircase, tile flooring, and ample storage. The sunken living room off the foyer offers high ceilings, original hardwood flooring, and a walk-out to the covered front porch overlooking the picturesque tree-lined streets of this peaceful neighbourhood. Open to the large formal dining room, these traditional spaces are ideal for large family gatherings and creating new memories for years to come. The kitchen has been updated with granite counters, cabinetry, appliances, and center working island. Open to the breakfast nook, where morning meals and quiet coffees can be enjoyed. The adjacent sunken family room features a large brick woodburning fireplace (as is) and sliding glass doors that open to the landscaped backyard patio. A full bathroom, convenient side entrance and generous sized storage closets round out the features of the main floor. Heading upstairs, the hardwood continues throughout the second floor. The large primary suite features a walk-in closet, and full ensuite. There are 3 additional generous sized bedrooms, and a well-sized main bathroom. The fully finished lower level, with private separate entrance is in original condition, with a large recreation room, storage, full laundry, 2-pc bath, and original sauna and whirlpool tub (all as-is). The private backyard is an oasis with an interlock patio area for outdoor dining and relaxation. Centrally located, and sought-after for its proximity to Toronto, Highways 400, 407, and 427, and major transit stations (VIVA, TTC and GO)
Location
Province ON
County York
Community East Woodbridge
Area York
Zoning R2
Rooms
Basement Walk-Up, Finished
Kitchen 1
Interior
Interior Features Sauna, Central Vacuum
Cooling Central Air
Laundry Laundry Room
Exterior
Parking Features Private Double, Other
Garage Spaces 2.0
Pool None
Roof Type Flat
Lot Frontage 60.0
Lot Depth 125.0
Exposure West
Total Parking Spaces 6
Building
Foundation Concrete, Concrete Block
New Construction false
Others
Senior Community Yes
Read Less
Want to know what your home might be worth? Contact us for a FREE valuation!

Our team is ready to help you sell your home for the highest possible price ASAP





