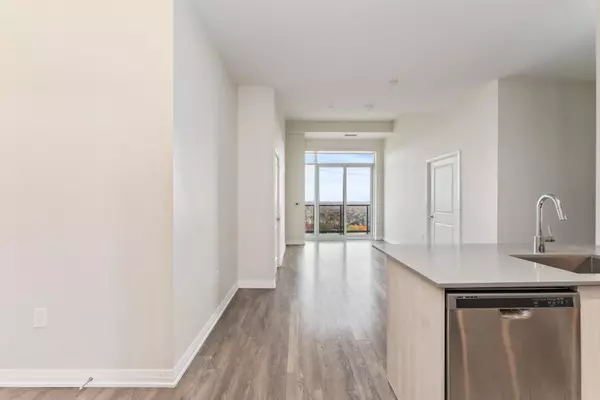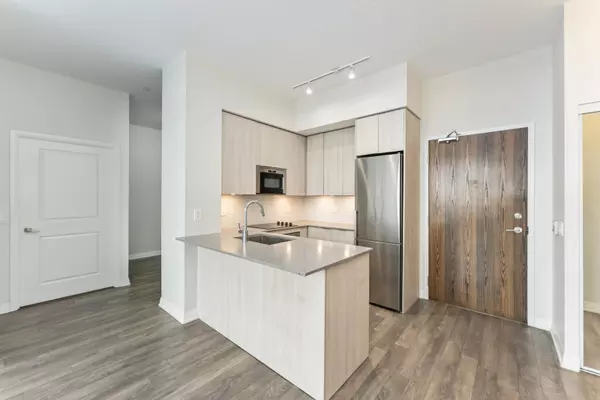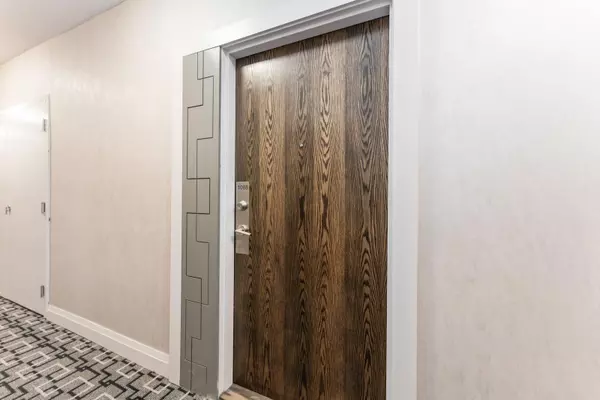$760,000
$758,800
0.2%For more information regarding the value of a property, please contact us for a free consultation.
99 Eagle Rock WAY #1008 Vaughan, ON L6A 5A7
3 Beds
2 Baths
Key Details
Sold Price $760,000
Property Type Condo
Sub Type Condo Apartment
Listing Status Sold
Purchase Type For Sale
Approx. Sqft 800-899
Subdivision Maple
MLS Listing ID N9773115
Sold Date 12/06/24
Style Apartment
Bedrooms 3
HOA Fees $703
Annual Tax Amount $2,891
Tax Year 2023
Property Sub-Type Condo Apartment
Property Description
Sophisticated 2 Bed, 2 Bath + Den, 885 sq ft condo on the top floor with soaring 10 ft ceilings and an unparalleled, south-facing view of the Toronto skyline. Situated in Vaughan's most sought-after location, this meticulously maintained unit is move-in ready, boasting a highly functional layout. The sleek, modern kitchen is complimented with Caesarstone countertops & built-in stainless steel appliances. Expansive bedrooms and a versatile den allow for a possible 3rd bedroom, office or additional dining space. The primary suite offers a private 3-piece ensuite and floor-to-ceiling windows that fill the room with natural light. In-suite laundry with front-load washer and dryer and an oversized balcony enhance the ambiance. This rare top-floor unit delivers one of the most breathtaking city views and is a truly exceptional find, located right on a GO line for ultimate connectivity. Luxe amenities include a party room, theatre, gym, hot tub, steam room, yoga studio &dog wash & much more.
Location
Province ON
County York
Community Maple
Area York
Rooms
Family Room Yes
Basement None
Kitchen 1
Separate Den/Office 1
Interior
Interior Features None
Cooling Central Air
Laundry Ensuite
Exterior
Parking Features Private
Garage Spaces 1.0
Amenities Available Bike Storage, Concierge, Gym, Party Room/Meeting Room, Sauna, Visitor Parking
Exposure South
Total Parking Spaces 1
Building
Locker Owned
Others
Pets Allowed Restricted
Read Less
Want to know what your home might be worth? Contact us for a FREE valuation!

Our team is ready to help you sell your home for the highest possible price ASAP





