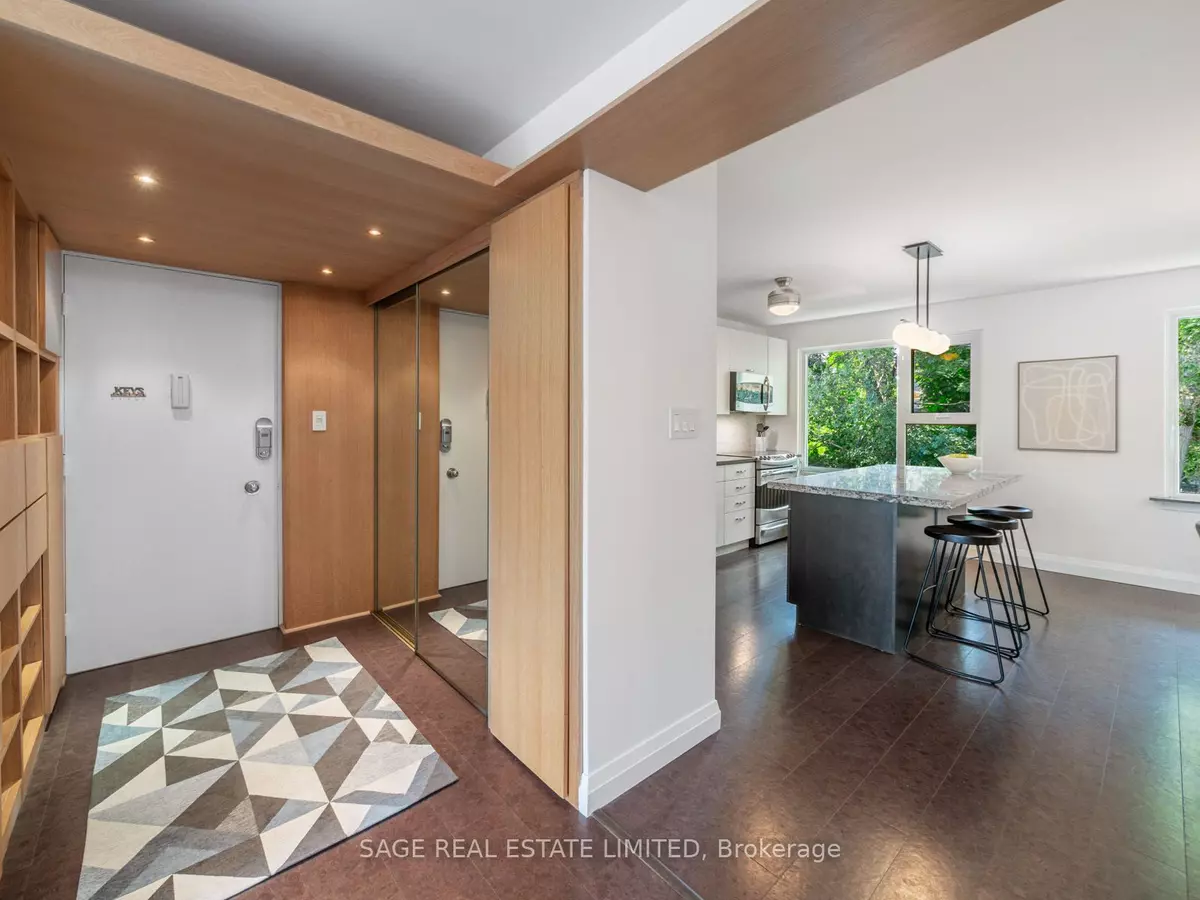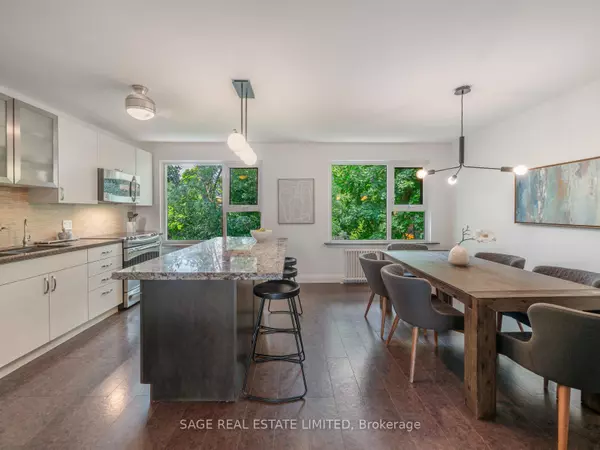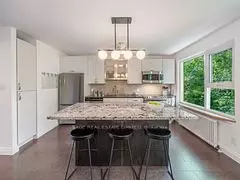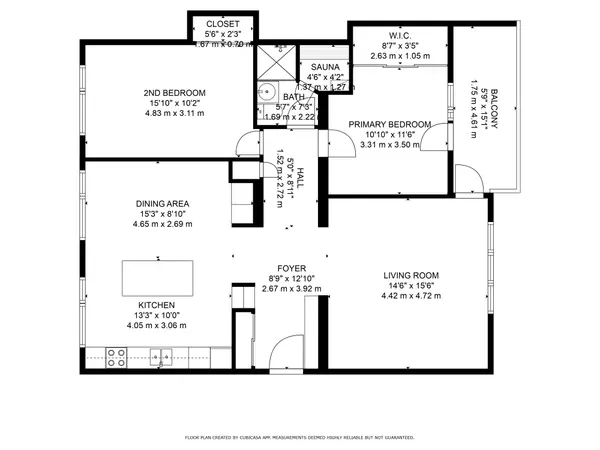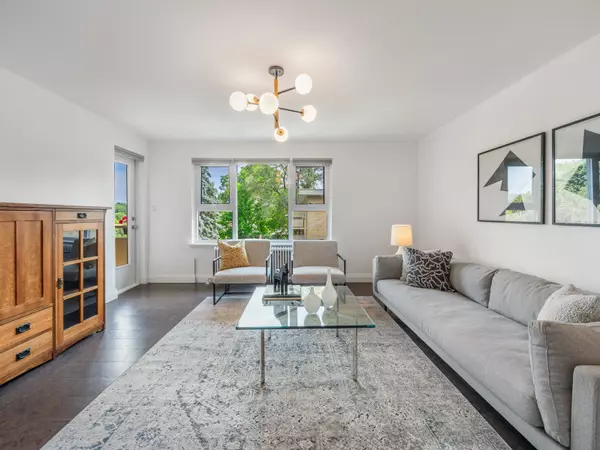$727,000
$749,900
3.1%For more information regarding the value of a property, please contact us for a free consultation.
8 Corinth GDNS #22 Toronto C10, ON M4P 2N5
2 Beds
1 Bath
Key Details
Sold Price $727,000
Property Type Condo
Sub Type Co-op Apartment
Listing Status Sold
Purchase Type For Sale
Approx. Sqft 1000-1199
Subdivision Mount Pleasant East
MLS Listing ID C9348209
Sold Date 01/08/25
Style Apartment
Bedrooms 2
HOA Fees $961
Tax Year 2024
Property Sub-Type Co-op Apartment
Property Description
Boutique & unique- a true hidden gem! 32 unit, mid century building in a park like setting. Surrounded by single family homes- this is a rare find in prime midtown. Originally a 3bdrm. Over 1100sqft of renovated space & a superb floor plan. North/South windows. Open concept kitchen with large island & granite counters overlooks the dining room. Fabulous built in bar area- perfect for entertaining! Massive living room with south facing windows makes this beauty shine. Walk out to a peaceful south facing balcony & enjoy unobstructed views. Primary bedroom boasts a walk-in closet & 2nd w/o to the balcony too. XL 2nd bedroom with a triple closet. Bathroom includes a sauna! Picturesque views no matter where you are in the suite- beautifully landscaped gardens & tree tops. Individual single car garage parking and large storage locker included. This is a must see- nothing else out there like this special suite. **Maint fees include property taxes**
Location
Province ON
County Toronto
Community Mount Pleasant East
Area Toronto
Rooms
Family Room No
Basement None
Kitchen 1
Interior
Interior Features Auto Garage Door Remote, Sauna, Storage Area Lockers
Cooling None
Laundry Laundry Room
Exterior
Exterior Feature Controlled Entry, Landscaped
Parking Features Surface, Covered
Garage Spaces 1.0
Amenities Available Visitor Parking, Party Room/Meeting Room, Exercise Room
Exposure North South
Total Parking Spaces 1
Building
Locker Exclusive
Others
Pets Allowed Restricted
Read Less
Want to know what your home might be worth? Contact us for a FREE valuation!

Our team is ready to help you sell your home for the highest possible price ASAP

