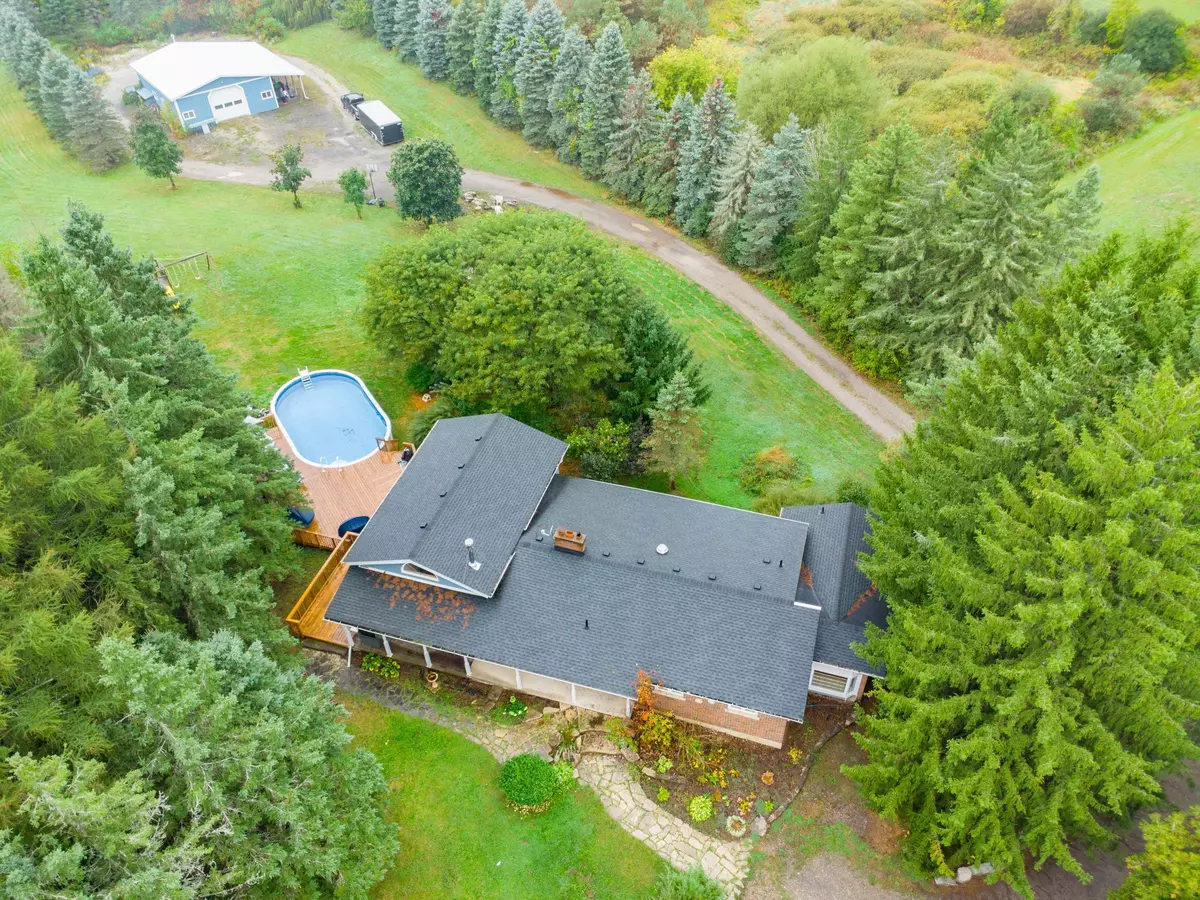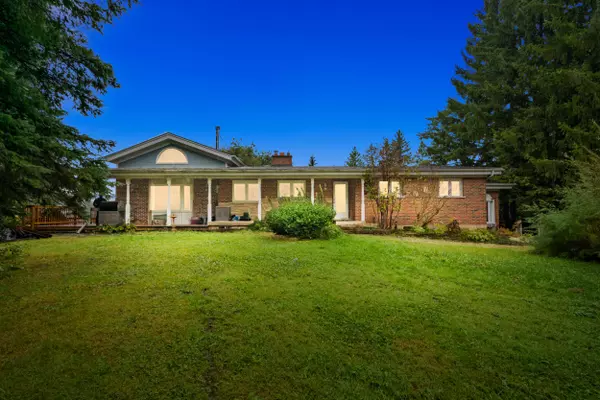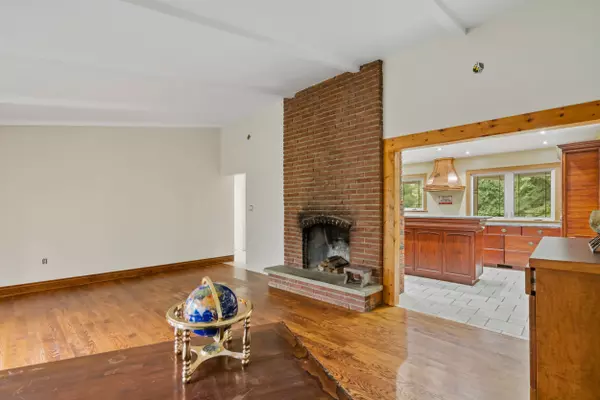$1,800,000
$1,824,990
1.4%For more information regarding the value of a property, please contact us for a free consultation.
14336 Caledon King Townline N/A S Caledon, ON L7E 3R3
3 Beds
2 Baths
2 Acres Lot
Key Details
Sold Price $1,800,000
Property Type Single Family Home
Sub Type Detached
Listing Status Sold
Purchase Type For Sale
Subdivision Rural Caledon
MLS Listing ID W10407857
Sold Date 11/11/24
Style Backsplit 3
Bedrooms 3
Annual Tax Amount $5,833
Tax Year 2024
Lot Size 2.000 Acres
Property Sub-Type Detached
Property Description
Bright and spacious home with a great layout in a great location sitting on a private 3.05 Acres of land (as per Mpac) and includes a Very large workshop. The house has Generous room sizes, large loft that can be used as a game room or an office, large primary room with vaulted ceiling and walk-out to garden, ensuite and walk-in closet, Spacious dining room with wood stove and a walkout to large deck and pool, large family room with walkout to yard, large living room with fireplace, main floor laundry (laundry was 4th bedroom), no popcorn ceiling, basement has walk-out... The 35 ft x 45 ft workshop is located towards the back of the property, has cement floors, a 100 amp panel, water, insulation, 12 ft wide door, and carport... If you are looking for a home in a great location with an amazing layout, a large lot and a dream workshop then this property checks all your boxes. Just needs you to add your touches. The opportunity is knocking!
Location
Province ON
County Peel
Community Rural Caledon
Area Peel
Rooms
Family Room Yes
Basement Walk-Out
Kitchen 1
Interior
Interior Features Carpet Free, Water Heater Owned, Storage
Cooling Central Air
Exterior
Parking Features Private
Garage Spaces 12.0
Pool Above Ground
Roof Type Asphalt Shingle
Lot Frontage 250.3
Lot Depth 566.75
Total Parking Spaces 12
Building
Foundation Block
Read Less
Want to know what your home might be worth? Contact us for a FREE valuation!

Our team is ready to help you sell your home for the highest possible price ASAP





