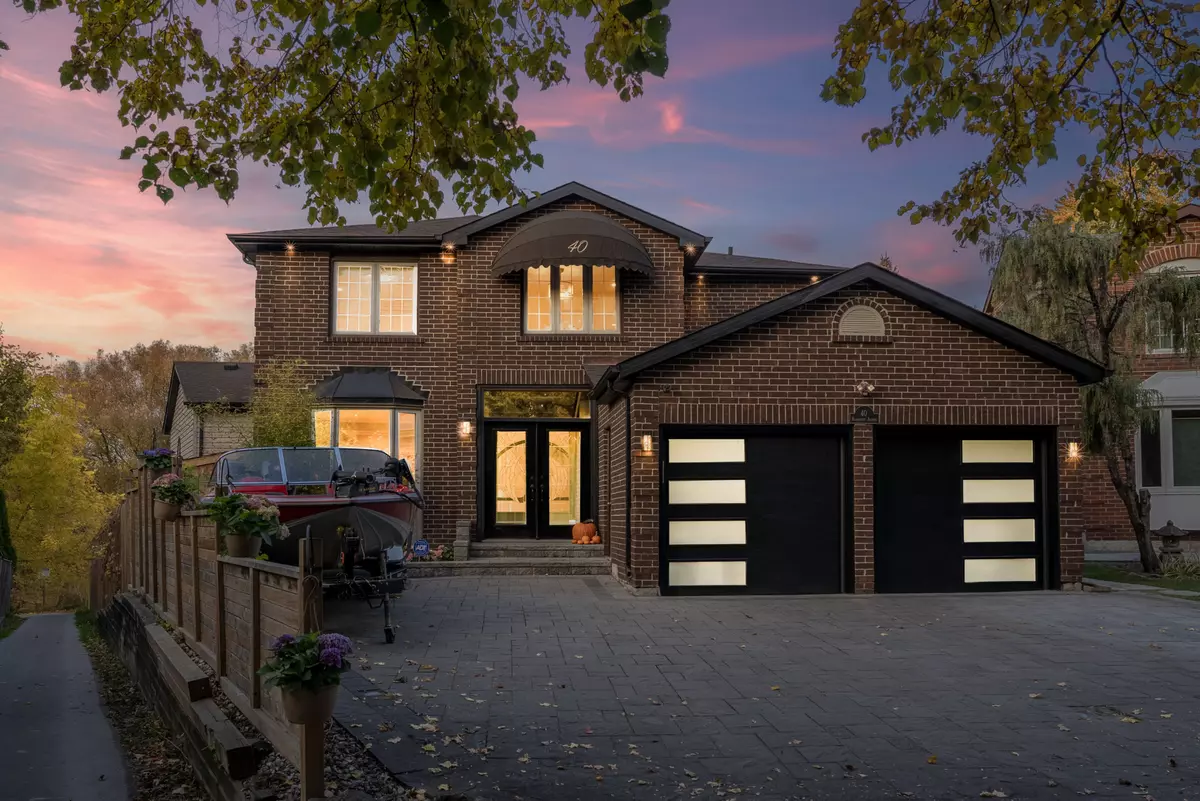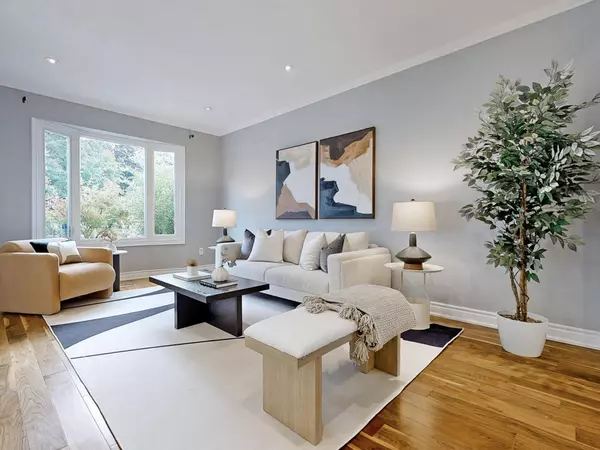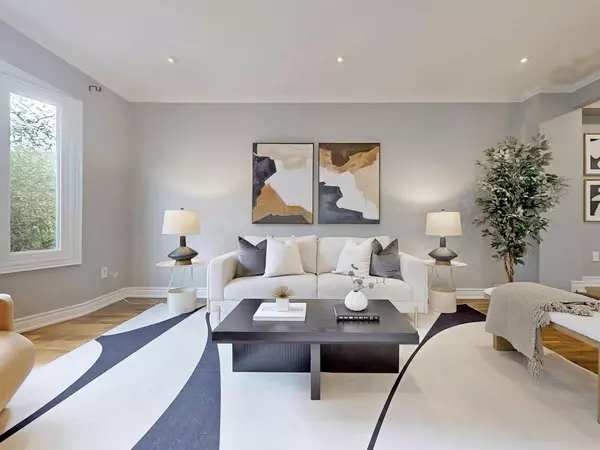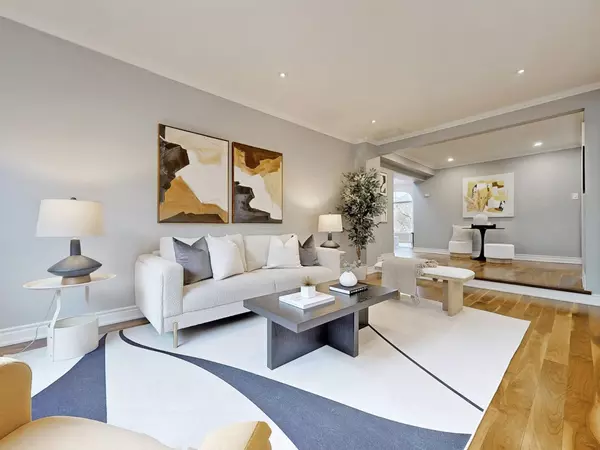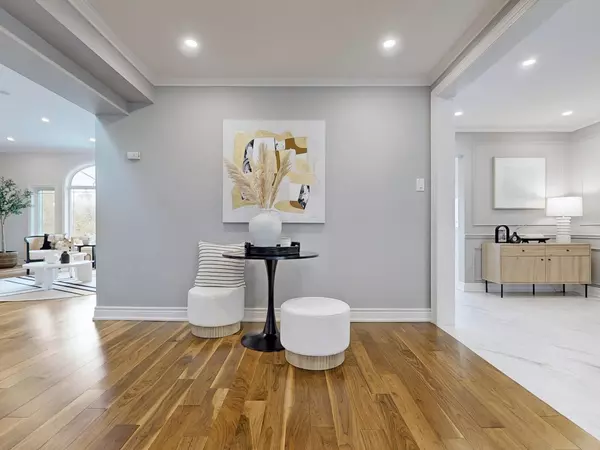$2,465,000
$1,988,000
24.0%For more information regarding the value of a property, please contact us for a free consultation.
40 Rosemount AVE Markham, ON L3T 6S7
5 Beds
5 Baths
Key Details
Sold Price $2,465,000
Property Type Single Family Home
Sub Type Detached
Listing Status Sold
Purchase Type For Sale
Subdivision Thornlea
MLS Listing ID N9508513
Sold Date 01/30/25
Style 2-Storey
Bedrooms 5
Annual Tax Amount $9,360
Tax Year 2023
Property Description
Stunning & Tastefully Fully Renovated Home, Perfectly Situated On A Spectacular Pie Shape 9762 Sqft Ravine Lot In Prime Thornhill Location. Rarely Offered On The Leafy Rosemount Ave This Detached Four Bedroom Plus One, Five Bathroom Home Offers Spanning Close To 5000 Sqft Luxurious Living Space, Serene Backyard Widens On The Back With Gorgeous Ravine View.The Property Features An Inviting Foyer W/ Natural Walnut Flooring. The Living Room Overlooks The Front Yard W/Bamboo & Japanese Maple, Connects To The Sunlit High Ceiling Addition Family Room With Gas Fireplace Overlooking Trees, River and Inground Swimming Pool. The High End Finishes and Custom Millwork Add A Level Of Sophistication And Comfort To This Room. The Chef's Kitchen Shines W/ Custom Made Cabinets, Brand New 36 Inch Gas Rangetop And Built In Fridge, Perfectly For Entertaining, Seamlessly Connected To The Oversized Deck For Outdoor Lounging and Barbecuing. Positive Energy Flows Indoors and Outdoors. Breakfast Area Overlooking The Private Garden And Opens Into Formal Dining Room Which Is Adored With A Gas Fireplace, Modern Lighting and Beautiful Stained Glass. A Main level Office Offers Great Versatility, Laundry, Two Piece Powder Room Completes The Level. The Second Level Features The Spacious Primary Suite, W/Walk-in Closet And A Five Piece Luxurious Ensuite, Heated Floor W/ Oversized Custom Glass Shower and Standby Bathtub W/Jaccuzi. A Private & Serene Retreat For The Homeowners awaits, W/ Beautiful Views Through Large Windows And Three-Storey Deck. Three Additional Well-Proportioned Bedrooms Each W/Their Own Feature. The Walk Out Lower Level Has Large Recreation Room, A Fifth Bedrm Offers The Convenience Of In-Law Suite, A Three-piece Bathroom And Ample Storage. Landscaped Front Yard No Sidewalk, Steps To Retail, Restaurants & Parks. Mins To Hwy 404/407.Top Tier School District Bayview Fairways P.S. (Score 10 Ranked 1/3021) Reputable St. Roberts S.S. Thornlea S.S. Wonderful Sense of Community.
Location
Province ON
County York
Community Thornlea
Area York
Rooms
Family Room Yes
Basement Finished with Walk-Out
Kitchen 1
Separate Den/Office 1
Interior
Interior Features In-Law Suite, Upgraded Insulation, Water Heater Owned, Water Softener
Cooling Central Air
Exterior
Parking Features Private
Garage Spaces 7.0
Pool Inground
View Trees/Woods, River, Park/Greenbelt, Garden
Roof Type Asphalt Shingle
Lot Frontage 48.14
Lot Depth 146.16
Total Parking Spaces 7
Building
Foundation Poured Concrete
Read Less
Want to know what your home might be worth? Contact us for a FREE valuation!

Our team is ready to help you sell your home for the highest possible price ASAP

