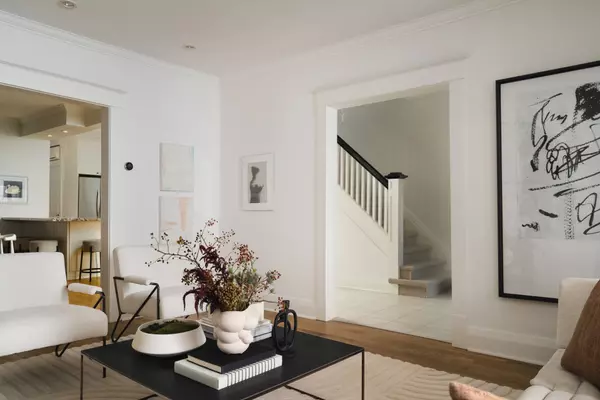$2,300,000
$1,898,000
21.2%For more information regarding the value of a property, please contact us for a free consultation.
119 Springmount AVE Toronto C02, ON M6H 2Y5
4 Beds
4 Baths
Key Details
Sold Price $2,300,000
Property Type Single Family Home
Sub Type Detached
Listing Status Sold
Purchase Type For Sale
Approx. Sqft 1500-2000
MLS Listing ID C9750071
Sold Date 11/04/24
Style 2-Storey
Bedrooms 4
Annual Tax Amount $7,911
Tax Year 2024
Property Description
Set your sights on Regal Heights! Welcome home to THIS magnificent, fully renovated, fully landscaped and fully detached (!) forever home of your dreams. Massive main floor with formal living and dining rooms and coveted powder + mud + family room trifecta. Laundry chute (!!!) from the 2nd floor right down to the basement. Near resort level backyard paradise with built-in hot tub, built-in BBQ and multiple lounge areas. Need a moment to digest all of this? Sneak away to the spacious primary suite which includes walk-in closet, ensuite bath and private terrace. Finished basement can be accessed through a side door (in addition to inside the house), has high, 6'8 ceilings and an additional bedroom, bathroom and rec room. Park on the (legal) front pad or in the detached garage. A short walk to Wychwood Barns (and its weekly farmers market!), lush Hillcrest Park and the shops + restaurants of St Clair Ave W. All the conveniences to make your life easier without having to go very far to get them.
Location
Province ON
County Toronto
Rooms
Family Room Yes
Basement Finished
Kitchen 1
Separate Den/Office 1
Interior
Interior Features Carpet Free, In-Law Suite, Water Heater Owned
Cooling Wall Unit(s)
Fireplaces Number 2
Fireplaces Type Natural Gas, Rec Room, Wood, Living Room
Exterior
Exterior Feature Built-In-BBQ, Porch, Hot Tub, Deck
Garage Mutual
Garage Spaces 2.0
Pool None
Roof Type Asphalt Shingle,Membrane
Parking Type Detached
Total Parking Spaces 2
Building
Foundation Concrete
Read Less
Want to know what your home might be worth? Contact us for a FREE valuation!

Our team is ready to help you sell your home for the highest possible price ASAP






