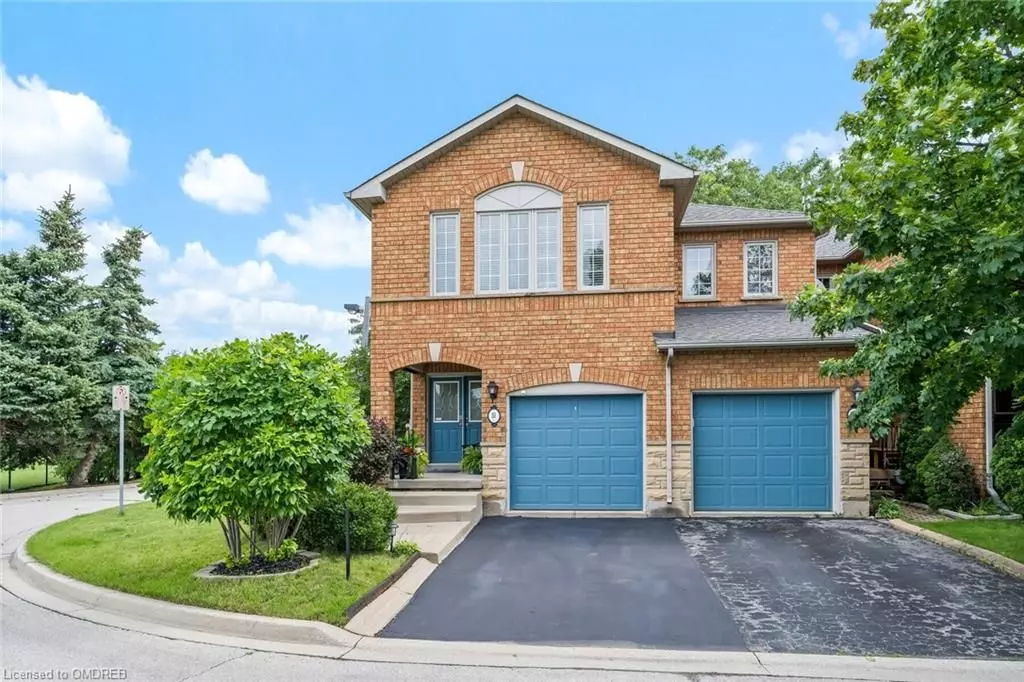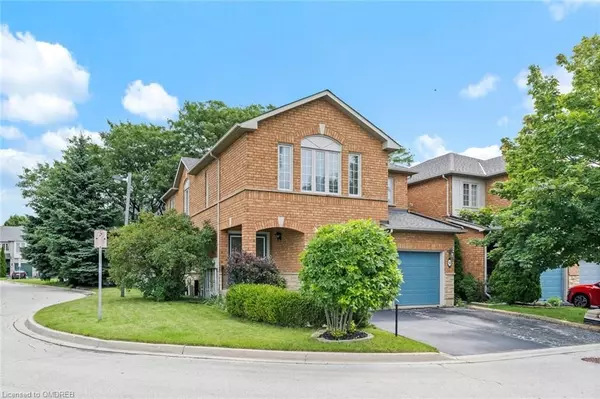$835,000
$849,900
1.8%For more information regarding the value of a property, please contact us for a free consultation.
5555 PRINCE WILLIAM DR #51 Burlington, ON L7L 6P3
3 Beds
3 Baths
1,541 SqFt
Key Details
Sold Price $835,000
Property Type Condo
Sub Type Condo Townhouse
Listing Status Sold
Purchase Type For Sale
Approx. Sqft 1400-1599
Square Footage 1,541 sqft
Price per Sqft $541
Subdivision Appleby
MLS Listing ID W10407136
Sold Date 10/30/24
Style 2-Storey
Bedrooms 3
HOA Fees $174
Annual Tax Amount $3,948
Tax Year 2024
Property Sub-Type Condo Townhouse
Property Description
Step into this impeccably maintained, sun-filled end-unit townhome and immediately feel at home. The premium, fenced yard is a perfect haven for kids and pets, offering a sense of privacy that makes this property feel like a semi-detached home. Enjoy great access to visitor parking and a peaceful setting on a quiet part of the street. As you walk through the open-concept main floor, you'll notice the cozy fireplace and the fresh paint throughout. The kitchen, equipped with sleek appliances and ample storage, overlooks the tranquil backyard, while the dining area opens to a walkout to the private yard, ideal for outdoor dining and entertaining. A convenient two-piece bathroom adds to the functionality of this space.
Venture upstairs to discover a thoughtful split floor plan that ensures privacy for all. The primary suite is a true retreat, featuring a 4-piece ensuite with a deep soaker tub and a spacious walk-in closet. Two other generous bedrooms share their private bathroom, offering comfort and convenience for family or guests. The unfinished basement, with a rough-in for a future bathroom, is a blank canvas ready for your creative touch—imagine a home gym, media room, or additional living space.
Nestled in a fantastic neighbourhood, this home offers easy access to highways, walking trails, and parks, making it an ideal location for an active lifestyle. Nearby amenities include shopping centers, restaurants, and excellent schools, providing everything you need within a short distance. Don't miss the chance to make this exceptional townhome your own—schedule a viewing today and experience the perfect blend of comfort, style, and convenience!
Location
Province ON
County Halton
Community Appleby
Area Halton
Zoning RL5-571
Rooms
Basement Unfinished, Full
Kitchen 1
Interior
Interior Features None
Cooling Central Air
Laundry In Basement
Exterior
Exterior Feature Deck
Parking Features Private
Garage Spaces 1.0
Pool None
Amenities Available Visitor Parking
Roof Type Asphalt Shingle
Exposure East
Total Parking Spaces 2
Building
Foundation Concrete
Locker None
New Construction false
Others
Senior Community Yes
Pets Allowed Restricted
Read Less
Want to know what your home might be worth? Contact us for a FREE valuation!

Our team is ready to help you sell your home for the highest possible price ASAP





