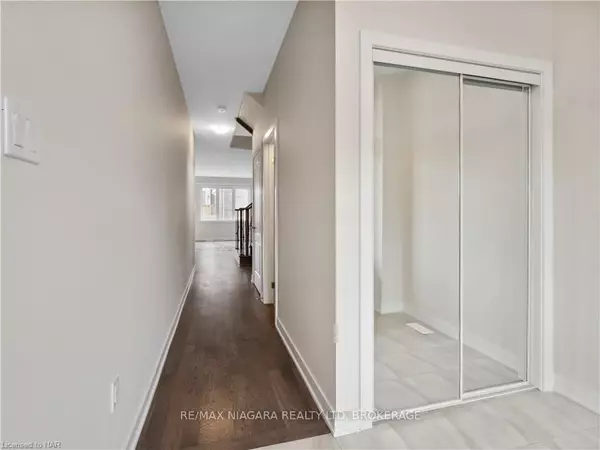$759,000
$789,900
3.9%For more information regarding the value of a property, please contact us for a free consultation.
21 AVIRON CRES Welland, ON L3B 6C5
3 Beds
3 Baths
1,746 SqFt
Key Details
Sold Price $759,000
Property Type Single Family Home
Sub Type Detached
Listing Status Sold
Purchase Type For Sale
Square Footage 1,746 sqft
Price per Sqft $434
Subdivision 774 - Dain City
MLS Listing ID X8492372
Sold Date 06/20/24
Style 2-Storey
Bedrooms 3
Tax Year 2023
Property Sub-Type Detached
Property Description
Welcome to Empire Canals, a new Master-Planned Community located in Dain City. This beautiful home Features 3 bedrooms, 2.5 baths, a convenient laundry room on the second floor and comes complete with numerous upgrades. The main floor greets you to a nice size foyer leading you to an open concept layout where you can enjoy a cozy living room with gas fireplace, an entertaining kitchen with an island, a pantry, a breakfast area and a walkout. The oak staircase with iron spindles leads to the upper level where you have 3 generous-sized bedrooms, a large primary bedroom with a walk-in closet, a beautiful 4 PC ensuite with glass shower, separate tub and another 4 pc bath. There is also a spacious basement waiting for you to put your personal touches. This home is perfect for first time homebuyers, investors or downsizing. Includes all appliances.
Enjoy all the fantastic amenities near you including community trails, hospital, schools, shopping, The Empire Sportsplex and more. Ready for immediate occupancy.
Location
Province ON
County Niagara
Community 774 - Dain City
Area Niagara
Zoning RL2-58
Rooms
Basement Unfinished, Full
Kitchen 1
Interior
Cooling Central Air
Fireplaces Number 1
Exterior
Parking Features Private
Garage Spaces 1.0
Pool None
Roof Type Asphalt Shingle
Lot Frontage 26.9
Lot Depth 91.86
Exposure West
Total Parking Spaces 1
Building
Foundation Poured Concrete
New Construction false
Others
Senior Community Yes
Read Less
Want to know what your home might be worth? Contact us for a FREE valuation!

Our team is ready to help you sell your home for the highest possible price ASAP





