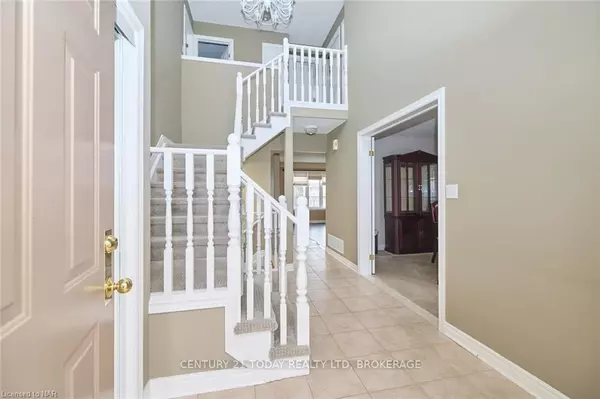$745,000
$759,900
2.0%For more information regarding the value of a property, please contact us for a free consultation.
104 MCBRIDE DR St. Catharines, ON L2S 3Z3
3 Beds
3 Baths
2,195 SqFt
Key Details
Sold Price $745,000
Property Type Single Family Home
Sub Type Detached
Listing Status Sold
Purchase Type For Sale
Square Footage 2,195 sqft
Price per Sqft $339
Subdivision 462 - Rykert/Vansickle
MLS Listing ID X8708098
Sold Date 06/20/24
Style 2-Storey
Bedrooms 3
Annual Tax Amount $5,588
Tax Year 2023
Property Sub-Type Detached
Property Description
Extremely well cared for 3 Bedroom, 2.5 Bath home in desirable neighbourhood with quick access to all amenities - shopping, restaurants, Brock U, and more. This home has been meticulously maintained by the original owners and offers a large formal dining room which can be used as extra office space, a spacious living room with laminate flooring and gas fireplace. The kitchen features ceramic tile flooring, plenty of cabinet and counter space, tile backsplash, stainless steel appliances, and a large dinette area with patio doors that lead to the fully fenced yard with an interlock patio, gazebo, and a garden shed. A convenient 2pc bath for guests and inside entry from the double garage completes the main level. The 2nd level offers 3 generous sized bedrooms, a walk-in closet in the primary bedroom, and a 4pc bath with oversized jetted tub. The basement is fully finished with a rec room with a gas fireplace, office space, workshop or storage room, an updated 4pc bath, and laundry.
Location
Province ON
County Niagara
Community 462 - Rykert/Vansickle
Area Niagara
Zoning R1
Rooms
Basement Finished, Full
Kitchen 1
Interior
Interior Features On Demand Water Heater
Cooling Central Air
Fireplaces Number 2
Laundry In Basement
Exterior
Parking Features Private Double, Other
Garage Spaces 2.0
Pool None
Roof Type Shingles
Lot Frontage 47.0
Lot Depth 73.82
Exposure South
Total Parking Spaces 6
Building
Foundation Poured Concrete
New Construction false
Others
Senior Community Yes
Read Less
Want to know what your home might be worth? Contact us for a FREE valuation!

Our team is ready to help you sell your home for the highest possible price ASAP





