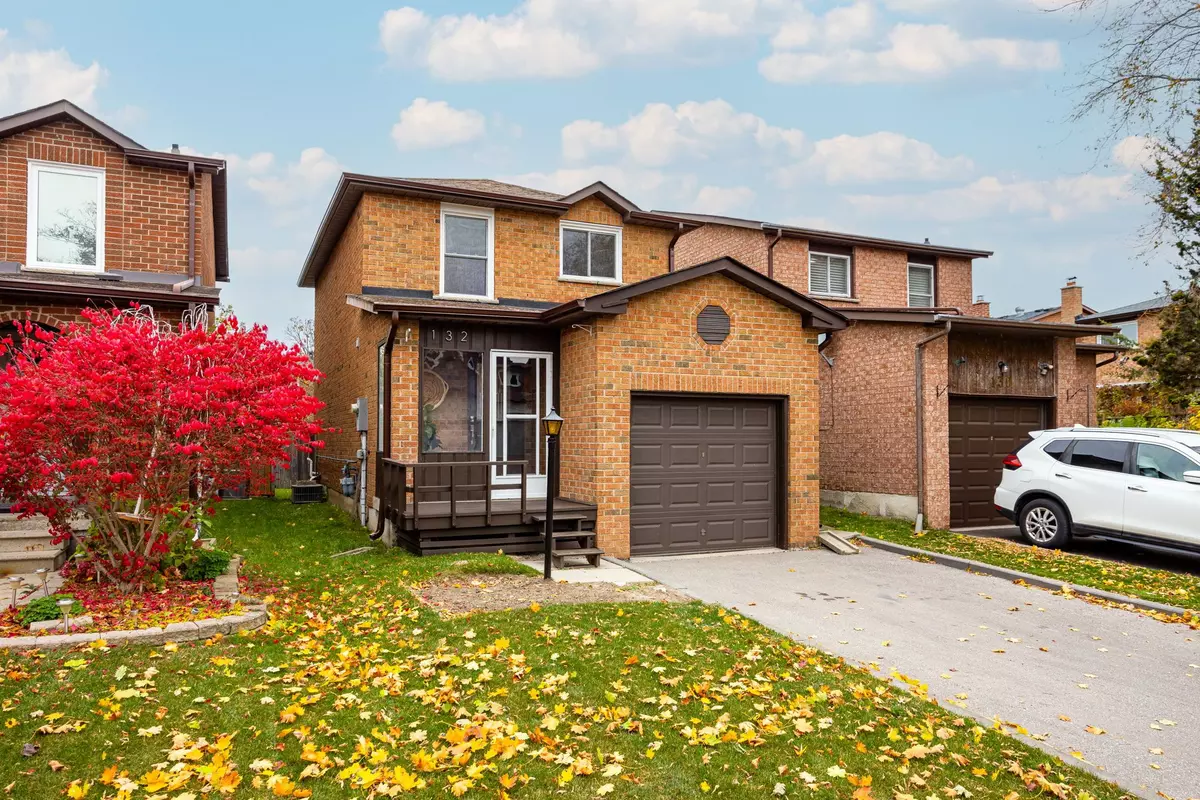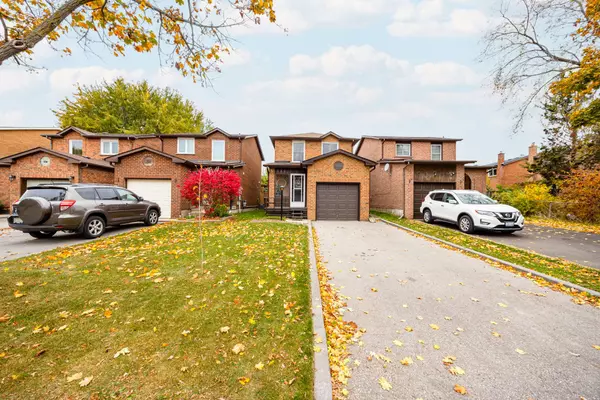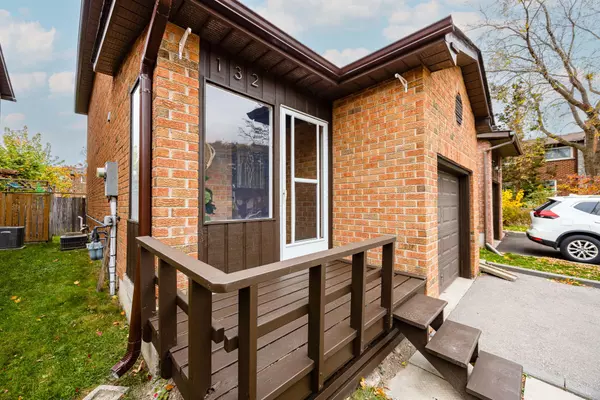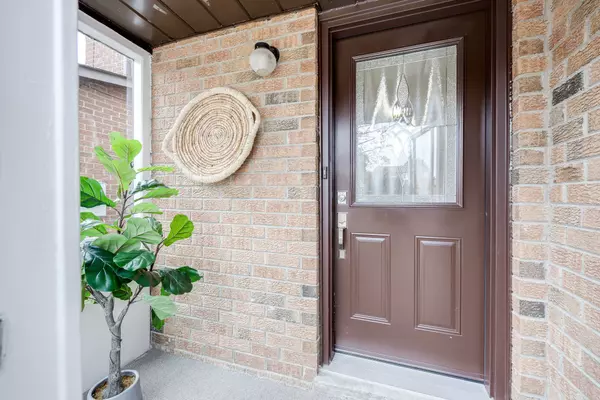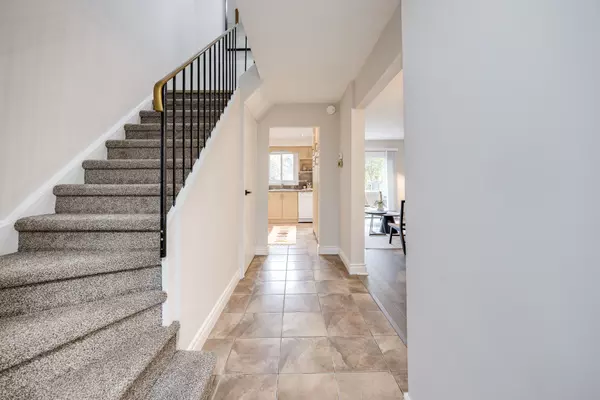$1,022,500
$988,000
3.5%For more information regarding the value of a property, please contact us for a free consultation.
132 Ashmore CRES Markham, ON L3R 6T7
3 Beds
2 Baths
Key Details
Sold Price $1,022,500
Property Type Single Family Home
Sub Type Detached
Listing Status Sold
Purchase Type For Sale
Subdivision Milliken Mills East
MLS Listing ID N9768947
Sold Date 01/09/25
Style 2-Storey
Bedrooms 3
Annual Tax Amount $4,103
Tax Year 2024
Property Description
Welcome to 132 Ashmore Cres, a charming 3-bed, 1.5-bath detached link home in sought-after Milliken Mills East, where family life meets everyday convenience. Nestled in a warm, community-oriented neighbourhood, this home is steps away from amazing schools, beautiful parks, and all essential amenities, making it an ideal setting for families.The heart of this home is its inviting indoor-outdoor flow. The bright, functional layout features a combined living/dining area leading to a spacious deck overlooking the expansive backyard. Imagine weekends spent in your sunny yard, kids playing on the lawn, veggies growing in the garden beds, and the BBQ sizzling as you enjoy the afternoon sunshine. Upstairs, you'll find all three bedrooms and a full bath, perfect for family living. The full basement comes with a large, finished rec room and the remaining unfinished space makes for a great projects space or storage. With an attached garage and easy access to nearby shopping, everything you need is within reach. Make your next move into a home where cherished family memories await!
Location
Province ON
County York
Community Milliken Mills East
Area York
Rooms
Family Room No
Basement Partially Finished
Kitchen 1
Interior
Interior Features Auto Garage Door Remote
Cooling Central Air
Exterior
Parking Features Private
Garage Spaces 3.0
Pool None
Roof Type Asphalt Shingle
Lot Frontage 26.28
Lot Depth 130.0
Total Parking Spaces 3
Building
Foundation Concrete
Read Less
Want to know what your home might be worth? Contact us for a FREE valuation!

Our team is ready to help you sell your home for the highest possible price ASAP

