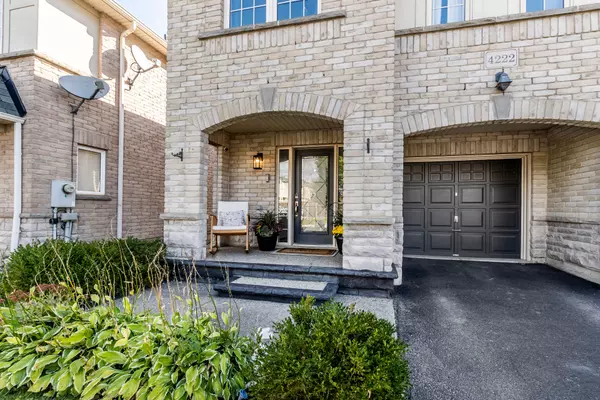$1,070,000
$1,139,000
6.1%For more information regarding the value of a property, please contact us for a free consultation.
4222 Prudham AVE Burlington, ON L7M 0N2
3 Beds
4 Baths
Key Details
Sold Price $1,070,000
Property Type Multi-Family
Sub Type Semi-Detached
Listing Status Sold
Purchase Type For Sale
Approx. Sqft 1500-2000
Subdivision Alton
MLS Listing ID W9395037
Sold Date 01/16/25
Style 2-Storey
Bedrooms 3
Annual Tax Amount $4,783
Tax Year 2024
Property Sub-Type Semi-Detached
Property Description
Absolute showstopper! Move in ready and fully upgraded semi-detached house located in the desirable Alton Village neighbourhood! Walk up the professionally landscaped front porch entry into an open concept main floor, newly updated powder room and main floor laundry. This house features many upgrades including: quartz kitchen countertops with oversized eat-in island, professionally finished cabinets with upgraded hardware, dishwasher (2023), updated light fixtures and pot lights throughout! Kitchen walks out to private deck and steps down to poured concrete patio with a fully fenced backyard. Finished basement with a 2pc bathroom (2024) featuring a cozy electric fireplace and large storage closet. Engineered hardwood floors throughout including the staircase that leads you to a bonus second floor sundrenched family room with a wood slat feature wall and office space. Separate primary retreat with walk in closet and 4pc ensuite bathroom. Owned new energy efficient furnace, AC, and hot water tank (2024). Freshly painted throughout! This house is a five minute walk to highly ranked Alton Village Public School and Hayden Secondary School. Walking distance to the community centre, library, Farm Boy, parks. Amazing neighbourhood community!
Location
Province ON
County Halton
Community Alton
Area Halton
Rooms
Family Room Yes
Basement Full, Finished
Kitchen 1
Interior
Interior Features Auto Garage Door Remote, Carpet Free, Countertop Range
Cooling Central Air
Fireplaces Number 1
Exterior
Parking Features Available
Garage Spaces 1.0
Pool None
Roof Type Asphalt Shingle
Lot Frontage 25.0
Lot Depth 85.0
Total Parking Spaces 2
Building
Foundation Poured Concrete
Others
ParcelsYN No
Read Less
Want to know what your home might be worth? Contact us for a FREE valuation!

Our team is ready to help you sell your home for the highest possible price ASAP





