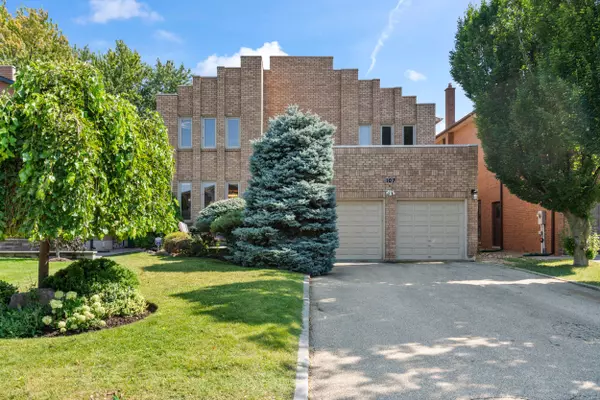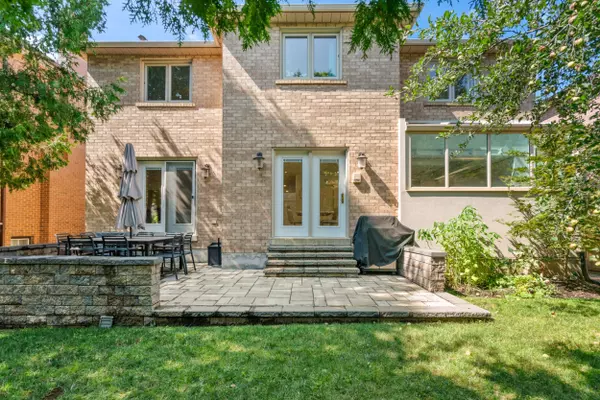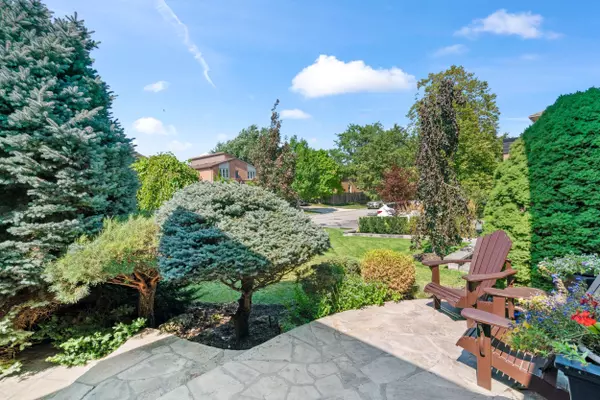$2,400,000
$2,598,000
7.6%For more information regarding the value of a property, please contact us for a free consultation.
107 Rodeo DR Vaughan, ON L4J 4Y4
5 Beds
5 Baths
Key Details
Sold Price $2,400,000
Property Type Single Family Home
Sub Type Detached
Listing Status Sold
Purchase Type For Sale
Approx. Sqft 3500-5000
Subdivision Crestwood-Springfarm-Yorkhill
MLS Listing ID N9362448
Sold Date 11/08/24
Style 2-Storey
Bedrooms 5
Annual Tax Amount $11,427
Tax Year 2023
Property Sub-Type Detached
Property Description
Premium SOUTH BACKING Lot in Prime Thornhill Location! Over 6000 Sq.ft of Tastefully Decorated& Renovated Living Space with 18' Cathedral Ceiling Foyer. (4000 SQFT+2000 SQFT LOWER). Large Main Floor Principle Rooms+ 2nd floor Bedrooms. Picturesque Views! Bright & Sunny! Gourmet kosher kitchen w/ HUGE Center Island, perfect for entertaining. Bright sunroom-like kitchen window feature is a must see! Breakfast Area with Walkout to New Stone Patio. Luxurious Hardwood & Marble Flooring. ALL WASHROOMS RENOVATED. Designer luxury CANAROMA bathrooms. VERSACE Powder Room. Stylish new master bathroom includes HEATED floors& shower-bench and towel warmer; LED mirrors and lit cabinetry. Hallway bathroom also includes HEATED FLOORS. Kitchen has a Thermador double oven, Two Bosch dishwashers, 48-wide stainless steel 'Jennair' Fridge & freezer and a huge pantry. Fireplace. Direct Access to Garage. Finished basement with in-law suite, 3 piece. Main Floor Laundry.**** EXTRAS **** GREAT CENTRAL LOCATION: CLOSE WALK TO PARKS/ SCHOOLS/ BUS/ SHULS/PROMENADE/TRANSIT
Location
Province ON
County York
Community Crestwood-Springfarm-Yorkhill
Area York
Rooms
Family Room Yes
Basement Finished
Kitchen 1
Separate Den/Office 1
Interior
Interior Features None
Cooling Central Air
Exterior
Parking Features Private Double
Garage Spaces 2.0
Pool None
Roof Type Asphalt Shingle
Lot Frontage 50.0
Lot Depth 120.0
Total Parking Spaces 6
Building
Foundation Concrete
Others
Senior Community Yes
Read Less
Want to know what your home might be worth? Contact us for a FREE valuation!

Our team is ready to help you sell your home for the highest possible price ASAP





