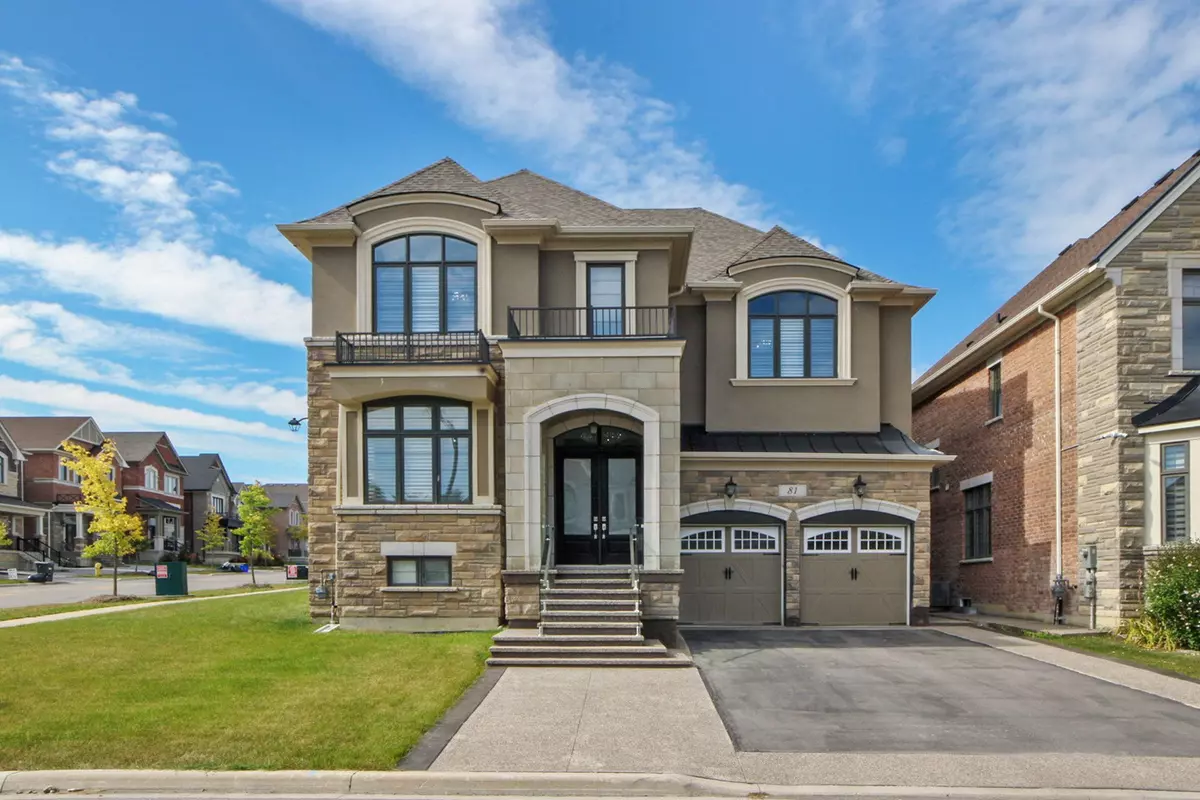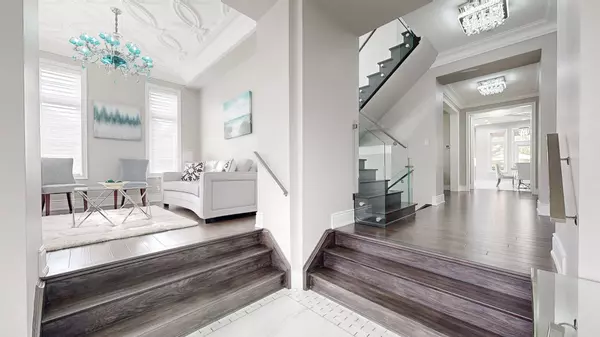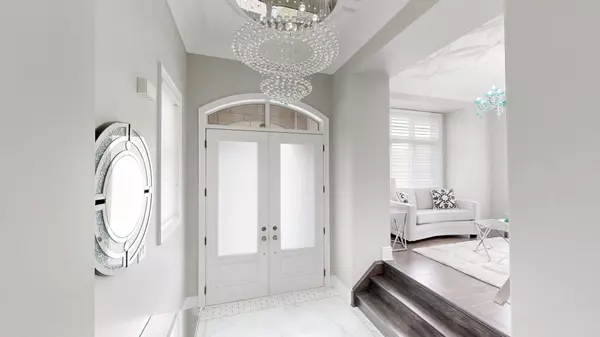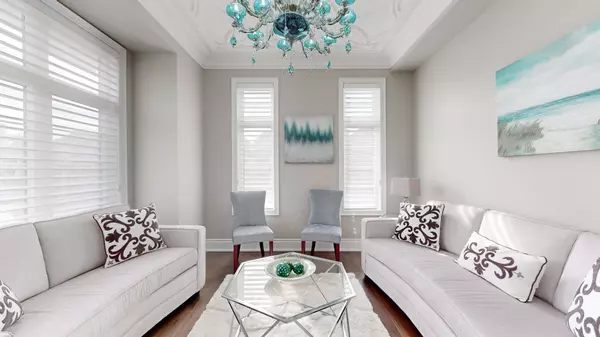$2,060,000
$1,998,888
3.1%For more information regarding the value of a property, please contact us for a free consultation.
81 Ridgepoint RD Vaughan, ON L4H 4T3
5 Beds
4 Baths
Key Details
Sold Price $2,060,000
Property Type Single Family Home
Sub Type Detached
Listing Status Sold
Purchase Type For Sale
Approx. Sqft 3500-5000
Subdivision Kleinburg
MLS Listing ID N9510008
Sold Date 12/23/24
Style 2-Storey
Bedrooms 5
Annual Tax Amount $8,556
Tax Year 2023
Property Sub-Type Detached
Property Description
Elevate your lifestyle w/ this luxurious 4073 sqft home that provides the perfect balance of luxury, elegance and comfort. This stunning residence boasts 5 opulent bedrooms & 4 elegant bathrooms w/ grand 10' ceilings on the main level & 9' ceilings on the second fir & 9' Ceiling in the basement. Come to live in this house with the feel of lavish, classy, posh, top quality of luxury lifestyle. Step through the front door into a spacious foyer, adorned with gleaming hardwood floors and soaring 10ft ceilings, creating an immediate sense of openness and refinement. The main level of this extraordinary home features an expansive and luxurious custom kitchen, perfect for aspiring chefs and avid entertainers. Top-of-the-line appliances, ample custom extended cabinetry, and a center island with seating. The lavishness continues with the family room, adorned with large windows that flood the space with natural light throughout the day. Ascend the elegant glass staircase throughout the house. Family Friendly Neighbourhood with great schools, soccer fields, near by! Short drive to Vaughan (Canada's Wonderland), Highway 407, 400, 427, And Hospital!
Location
Province ON
County York
Community Kleinburg
Area York
Rooms
Family Room Yes
Basement Separate Entrance, Unfinished
Kitchen 1
Interior
Interior Features Auto Garage Door Remote, Built-In Oven, Central Vacuum, Countertop Range, ERV/HRV, Rough-In Bath, Water Heater
Cooling Central Air
Fireplaces Number 1
Fireplaces Type Natural Gas
Exterior
Parking Features Available
Garage Spaces 2.0
Pool None
Roof Type Shingles
Lot Frontage 60.89
Lot Depth 108.28
Total Parking Spaces 7
Building
Foundation Concrete
Read Less
Want to know what your home might be worth? Contact us for a FREE valuation!

Our team is ready to help you sell your home for the highest possible price ASAP





