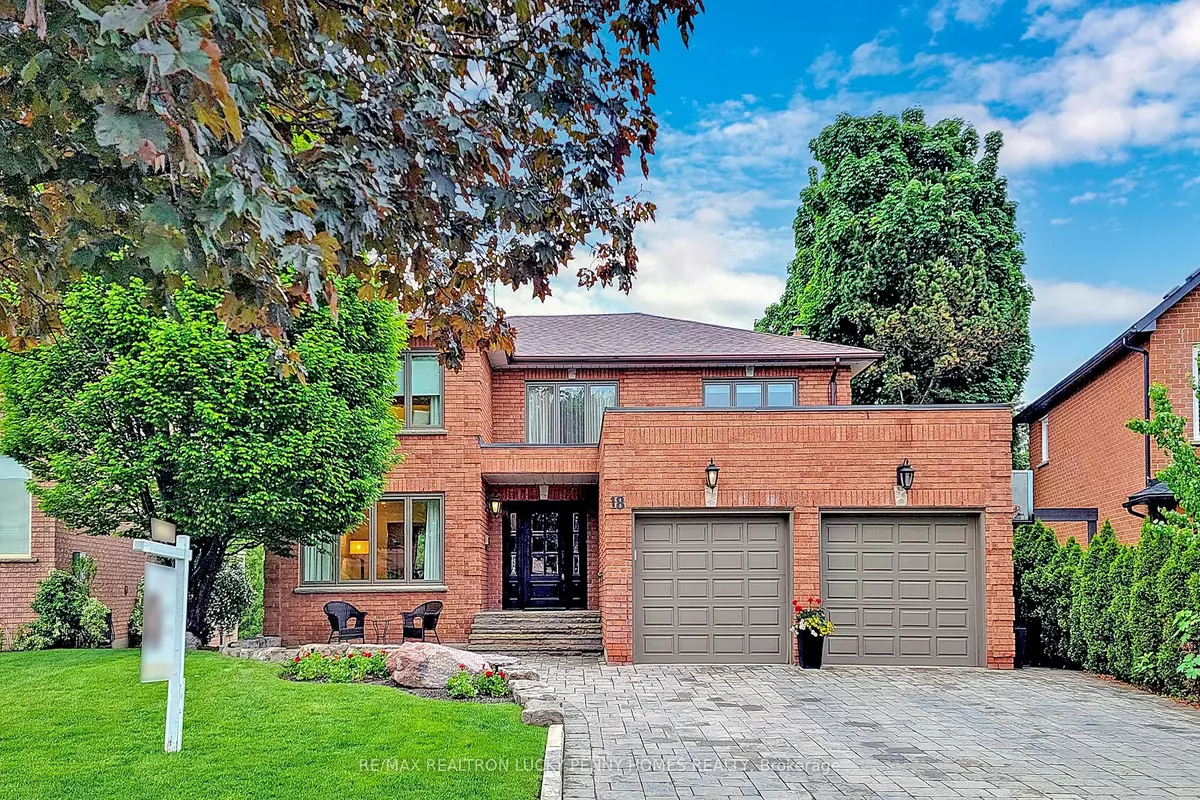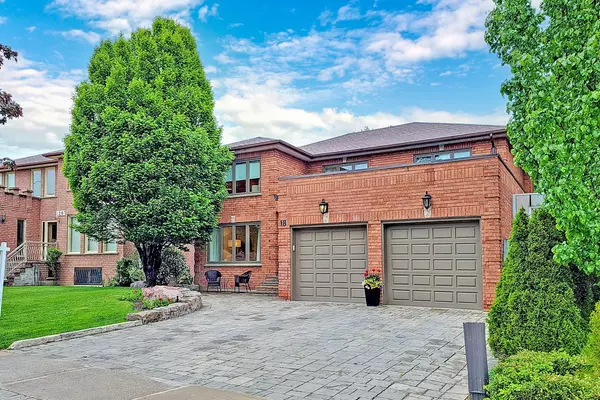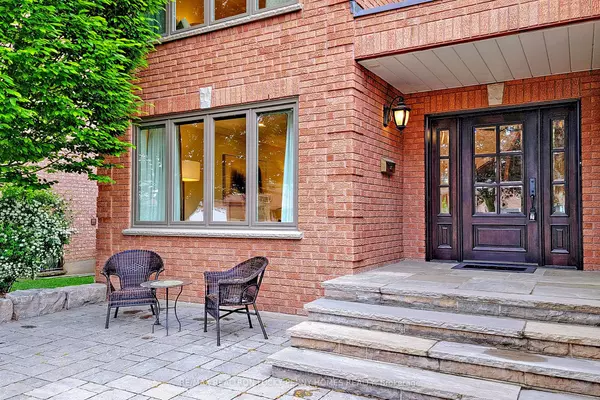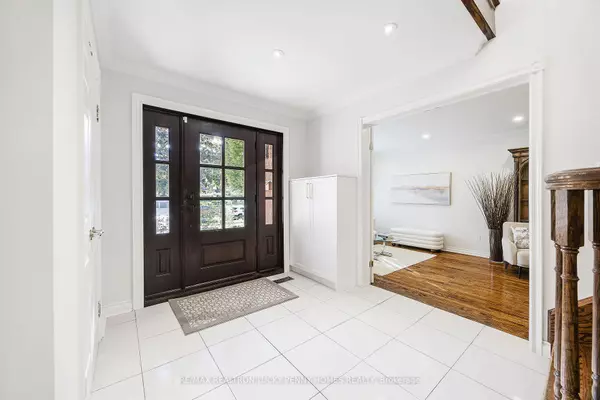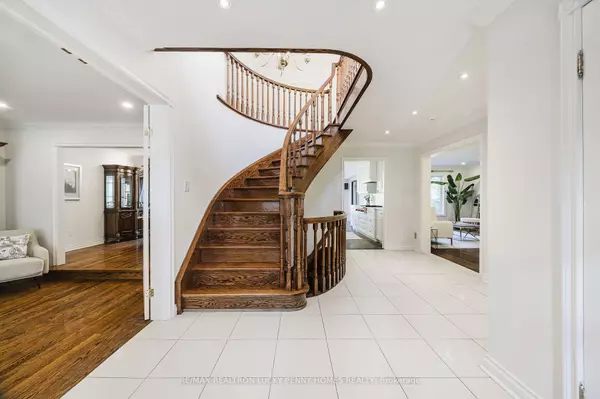$1,955,000
$1,988,000
1.7%For more information regarding the value of a property, please contact us for a free consultation.
18 Hickory DR Markham, ON L3P 6S6
5 Beds
4 Baths
Key Details
Sold Price $1,955,000
Property Type Single Family Home
Sub Type Detached
Listing Status Sold
Purchase Type For Sale
Subdivision Raymerville
MLS Listing ID N9396068
Sold Date 12/18/24
Style 2-Storey
Bedrooms 5
Annual Tax Amount $8,077
Tax Year 2024
Property Sub-Type Detached
Property Description
Location, Location, Location! Situated on one of the most prestigious streets in the highly sought-after Raymerville neighborhood, this stunning 4+1 bedroom home is set on a rare lot that backs onto a breathtaking private ravine. With a walkout basement and a professionally finished backyard, this property offers a serene retreat surrounded by lush greenery while showcasing luxury and functionality at every turn. The main floor boasts elegant hardwood flooring and pot lights throughout, with an open-concept layout that seamlessly blends living spaces. The charming formal dining and living rooms feature large picturesque windows. The heart of the home is a spectacular custom kitchen, complete with high-end built-in appliances, marble countertops, and a chic backsplash. The sun-drenched breakfast area opens directly onto a spacious patio, perfect for enjoying tranquil views of the ravine. The family room features modern finishes and a fireplace.The second floor offers four generously sized bedrooms with ample built-in storage. The primary suite offering a walk-in closet and a newly renovated 5-piece luxurious ensuite bath.The lower level features a professionally finished basement, including a rec room with a fireplace, a high-end wine cellar, an additional bedroom, and a private library. The rec room offers easy access to the professionally landscaped backyard, creating a seamless indoor-outdoor living experience. Minutes to public transit, GO station, parks, schools, soccer fields, shops, community center, and historic Main Street.
Location
Province ON
County York
Community Raymerville
Area York
Rooms
Family Room Yes
Basement Finished, Walk-Out
Kitchen 1
Separate Den/Office 1
Interior
Interior Features Other
Cooling Central Air
Exterior
Parking Features Private Double
Garage Spaces 6.0
Pool None
Roof Type Unknown
Lot Frontage 50.92
Lot Depth 137.31
Total Parking Spaces 6
Building
Foundation Unknown
Others
Senior Community Yes
Read Less
Want to know what your home might be worth? Contact us for a FREE valuation!

Our team is ready to help you sell your home for the highest possible price ASAP

