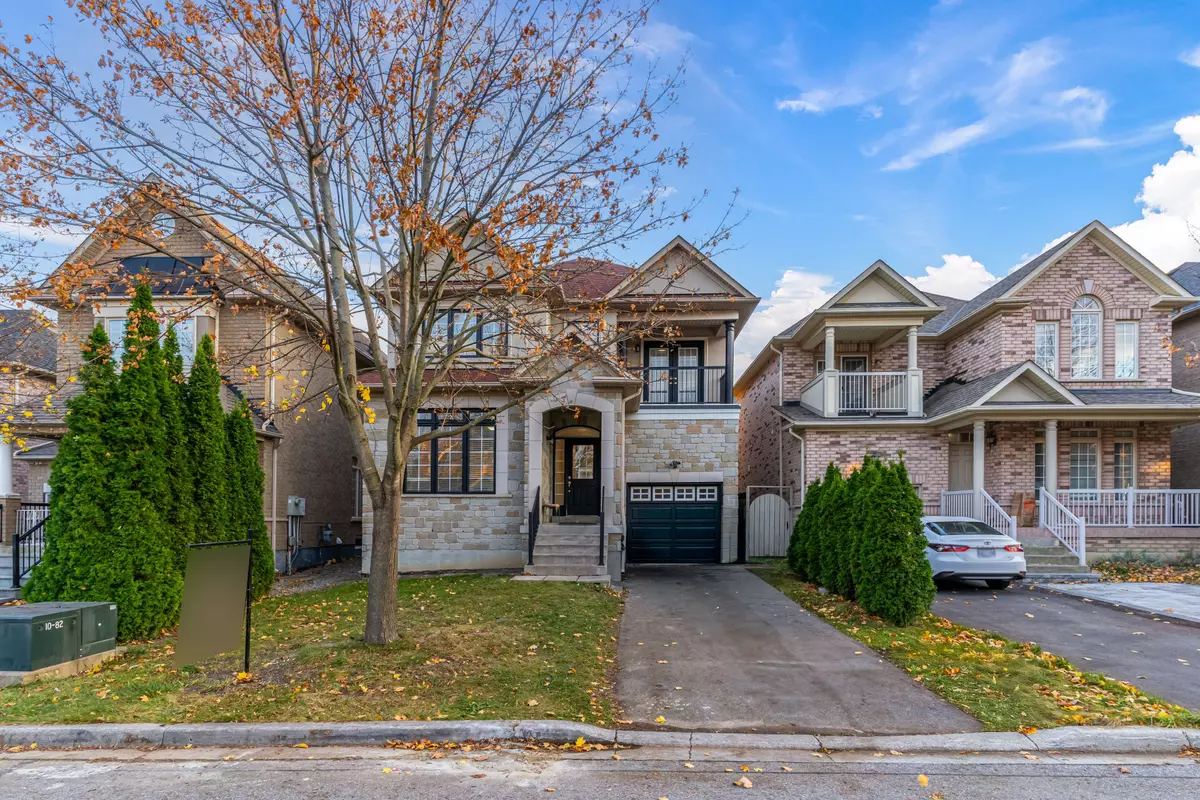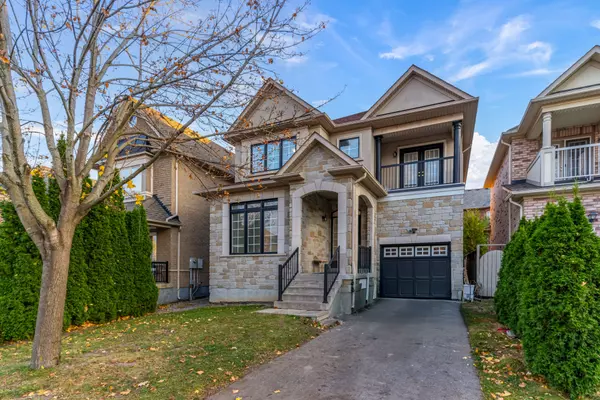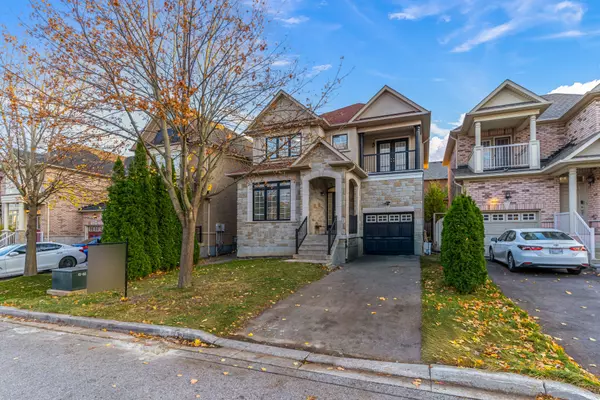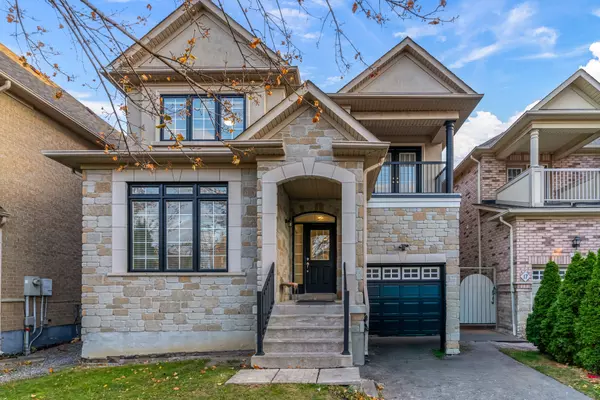$1,298,000
$1,277,288
1.6%For more information regarding the value of a property, please contact us for a free consultation.
15 Chardonnay DR Vaughan, ON L4J 8R8
4 Beds
3 Baths
Key Details
Sold Price $1,298,000
Property Type Single Family Home
Sub Type Detached
Listing Status Sold
Purchase Type For Sale
Approx. Sqft 2000-2500
Subdivision Patterson
MLS Listing ID N10406877
Sold Date 01/15/25
Style 2-Storey
Bedrooms 4
Annual Tax Amount $6,124
Tax Year 2023
Property Sub-Type Detached
Property Description
Welcome to 15 Chardonnay, rock-solid home in the sought-after Thornhill Woods neighbourhood. As you step through the front entry, you are greeted by an open-concept living and dining space that exudes elegance, featuring architectural decorative columns, a convenient powder room, and soaring high ceilings. At the heart of the home lies a kitchen space with breakfast area(note kitchen can be installed before closing upon mutual agreement between the Buyer and the Seller). A sun-filled family room that overlooks the backyard with fireplace & custom mantle completes the floor plan.The tranquil backyard is a true retreat, ensuring comfort and convenience year-round.Ascending to the second floor, you'll find the hallway bathed in natural light, along with four generous sized bedrooms and two custom bathrooms. The primary bedroom features 4 pc ensuite ,walk in closet and double door entry.The second ,third & fourth bedroom share an oversized hall bathroom , providing both comfort and practicality.Don't miss the opportunity to own this stunning home in a prime location, where sophistication meets comfort in perfect living harmony.
Location
Province ON
County York
Community Patterson
Area York
Rooms
Family Room Yes
Basement Unfinished
Kitchen 1
Interior
Interior Features Other
Cooling Central Air
Exterior
Parking Features Private
Garage Spaces 1.0
Pool None
View Clear, Panoramic
Roof Type Asphalt Shingle
Lot Frontage 35.1
Lot Depth 85.3
Total Parking Spaces 3
Building
Lot Description Irregular Lot
Foundation Concrete
Others
Senior Community Yes
Read Less
Want to know what your home might be worth? Contact us for a FREE valuation!

Our team is ready to help you sell your home for the highest possible price ASAP





