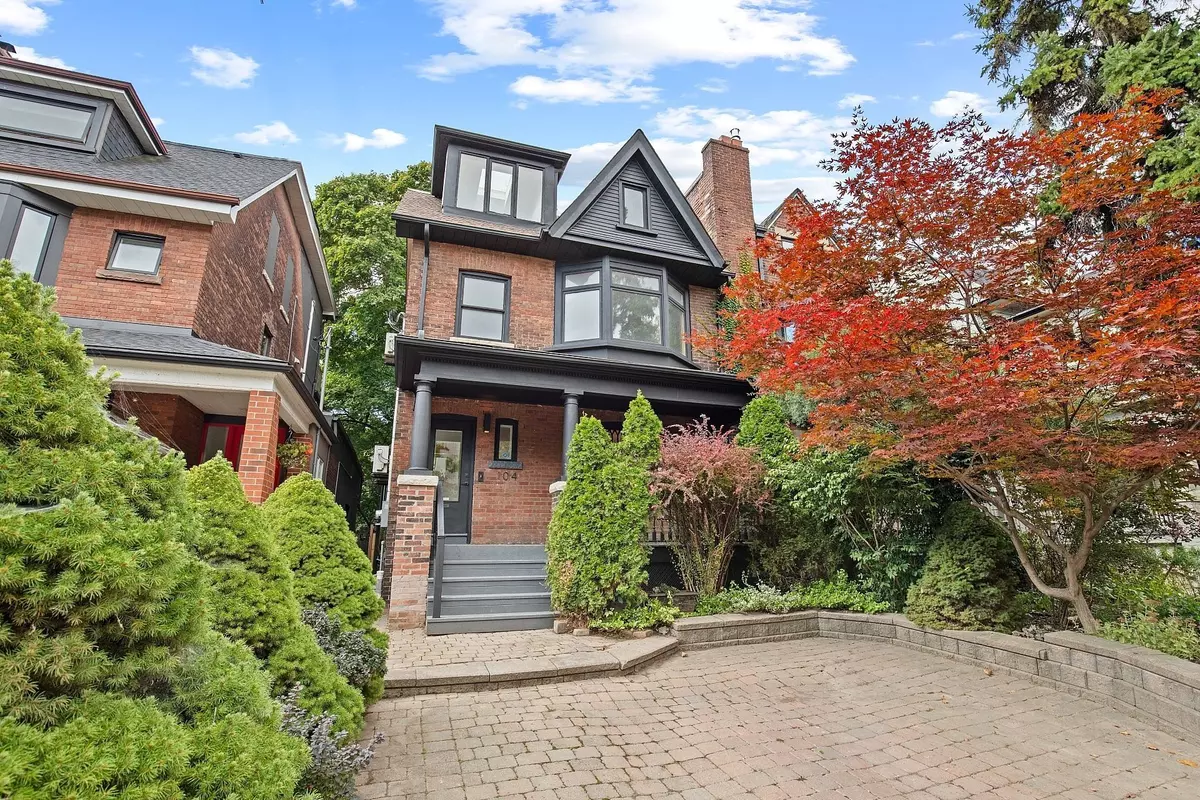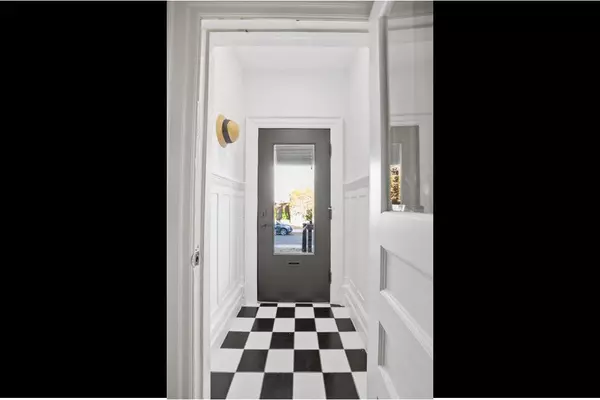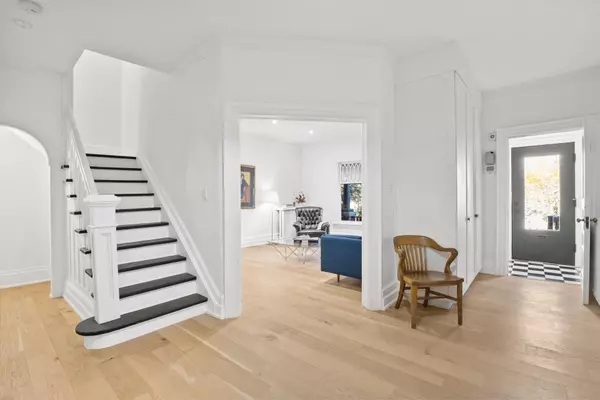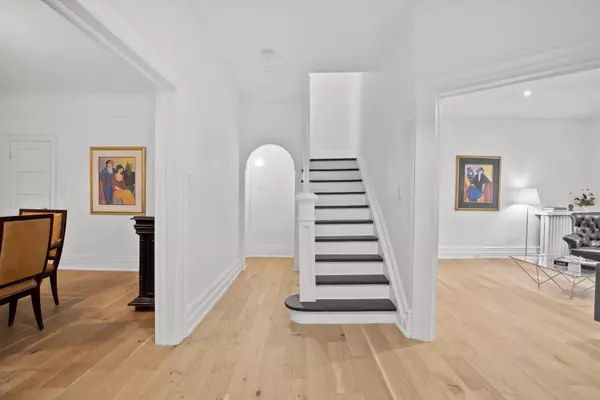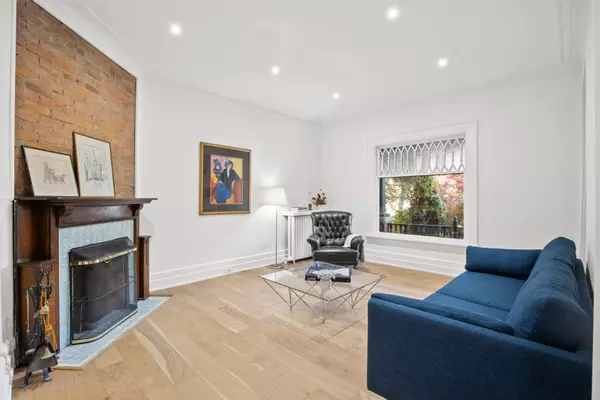$2,780,000
$2,790,000
0.4%For more information regarding the value of a property, please contact us for a free consultation.
104 Albany AVE Toronto C02, ON M5R 3C4
5 Beds
4 Baths
Key Details
Sold Price $2,780,000
Property Type Multi-Family
Sub Type Semi-Detached
Listing Status Sold
Purchase Type For Sale
MLS Listing ID C10406131
Sold Date 11/08/24
Style 3-Storey
Bedrooms 5
Annual Tax Amount $12,910
Tax Year 2024
Property Description
Fabulous Annex family home on 25' x 135' lot. Impressive 3 story Edwardian. 5 generous bedrooms + office. Ideal spaces and function throughout. Main floor family room. Wide front pad parking. Renovated main floor: grand foyer w/built-in coat closets. Formal living and dining rooms. Hardwood floors. Powder room. Family room addition. Luxurious, custom eat-in kitchen. Stainless steel appliances. Travertine accent wall. Ample stone counters and storage space. Separate pantry. Spacious bedrooms + options for 2 home offices. Large 2nd floor bathroom + bedroom with ensuite bath. 3rd floor home office with ensuite. Magnificent, exceptionally deep, garden with deck & sunken sitting area. Ideally situated on desirable block of Albany Ave. One-way, neighbourly street. Walk to fine grocers, shops, dining & more. Near popular parks, desirable public & prestigious private schools. Short walk to subway.
Location
Province ON
County Toronto
Rooms
Family Room Yes
Basement Full
Kitchen 1
Interior
Interior Features None
Cooling Wall Unit(s)
Exterior
Garage Front Yard Parking
Garage Spaces 1.0
Pool None
Roof Type Shingles
Parking Type None
Total Parking Spaces 1
Building
Foundation Unknown
Read Less
Want to know what your home might be worth? Contact us for a FREE valuation!

Our team is ready to help you sell your home for the highest possible price ASAP


