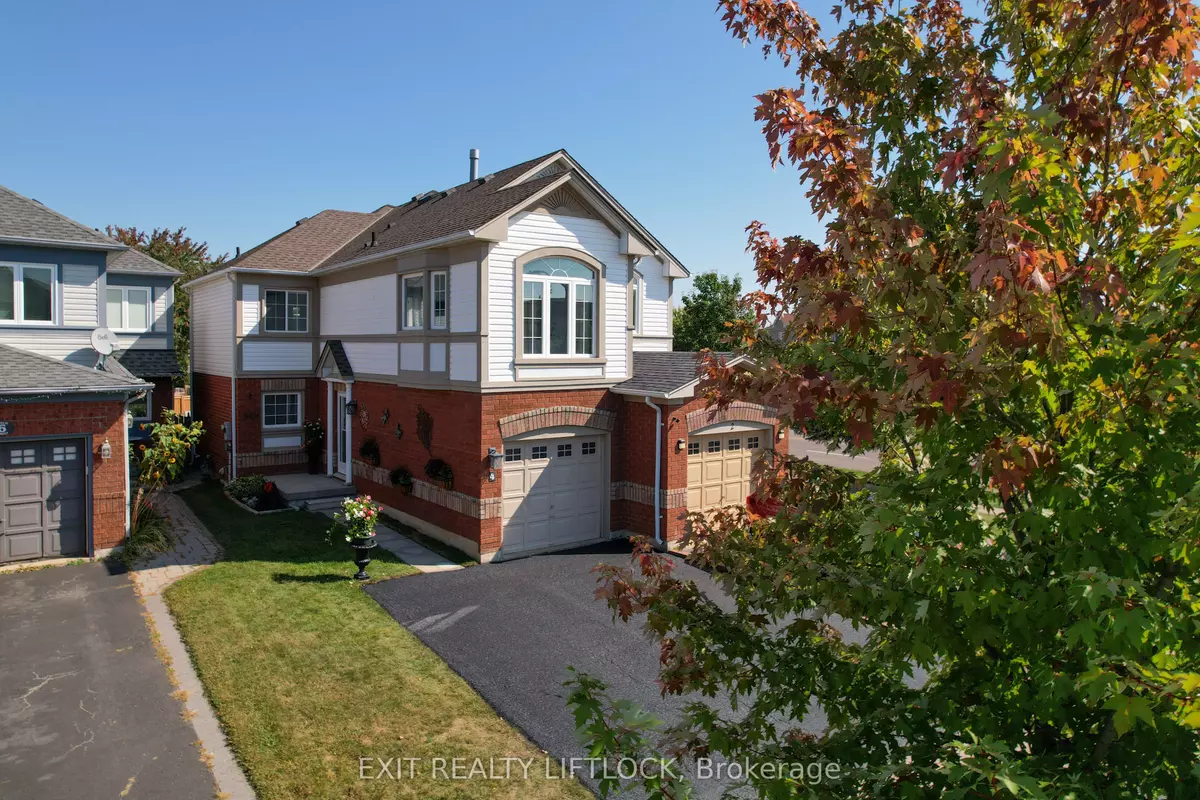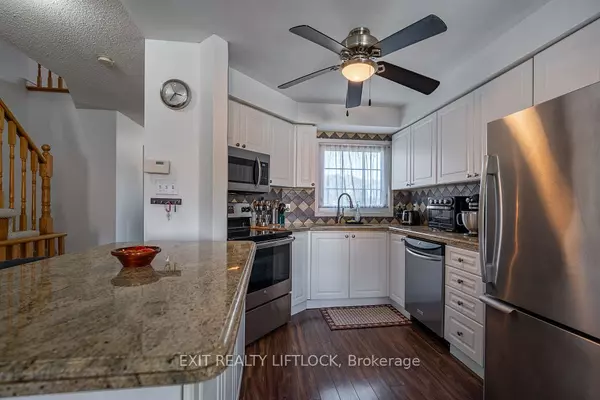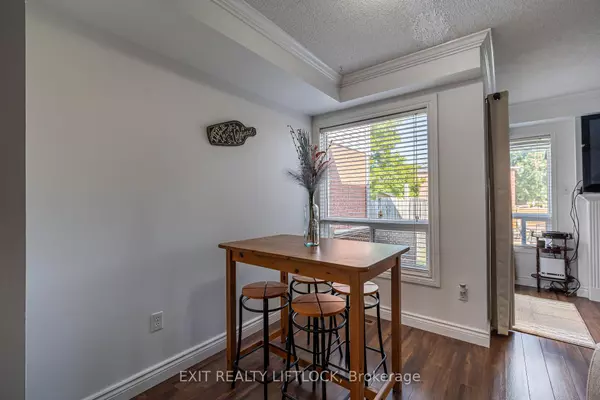$860,000
$899,900
4.4%For more information regarding the value of a property, please contact us for a free consultation.
4 Emslie ST Halton Hills, ON L7G 5V8
3 Beds
3 Baths
Key Details
Sold Price $860,000
Property Type Multi-Family
Sub Type Semi-Detached
Listing Status Sold
Purchase Type For Sale
Approx. Sqft 1100-1500
Subdivision Georgetown
MLS Listing ID W9355176
Sold Date 12/17/24
Style 2-Storey
Bedrooms 3
Annual Tax Amount $4,141
Tax Year 2024
Property Sub-Type Semi-Detached
Property Description
Welcome to this beautifully updated home in the heart of South Georgetown! Ideally situated within walking distance to parks, schools, a shopping center with all the essentials - pharmacy, grocery store, and Tim Hortons - this community is perfect for families and first-time buyers alike. Commuting is a breeze with quick access to Highway 401, plus a short drive to the Toronto Premium Outlet Mall. Boasting 1359 sq ft of modern living space, the open-concept main floor features an updated kitchen, cozy dining area, and a living room with a gas fireplace with a walk-out that flows seamlessly to a fully fenced & landscaped backyard ideal for outdoor dining and entertaining on the stone patio. The second floor offers a spacious primary bedroom complete with a 4-pc ensuite and walk-in closet, along with two more generous bedrooms and a 4-pc family bath. The finished basement adds even more living space with a large rec room, perfect for a home office or play area, along with a laundry room and a cold cellar for added storage. With room for four vehicles, including three driveway spaces and a garage, this home truly has it all!
Location
Province ON
County Halton
Community Georgetown
Area Halton
Zoning MDR1
Rooms
Family Room No
Basement Finished, Full
Kitchen 1
Interior
Interior Features Central Vacuum, Rough-In Bath
Cooling Central Air
Fireplaces Number 1
Exterior
Exterior Feature Landscaped, Patio
Parking Features Private Double
Garage Spaces 1.0
Pool None
Roof Type Asphalt Shingle
Lot Frontage 29.76
Lot Depth 131.2
Total Parking Spaces 4
Building
Foundation Concrete
Read Less
Want to know what your home might be worth? Contact us for a FREE valuation!

Our team is ready to help you sell your home for the highest possible price ASAP





