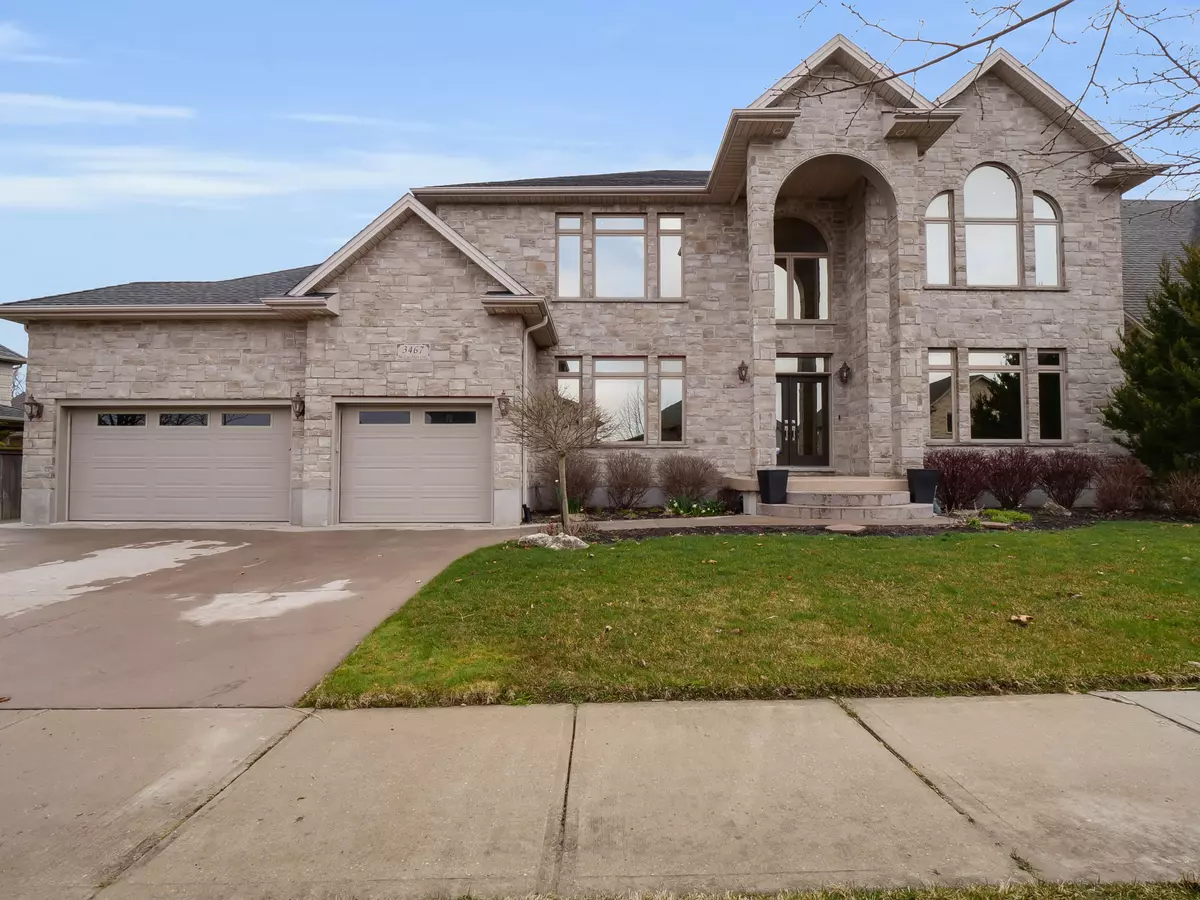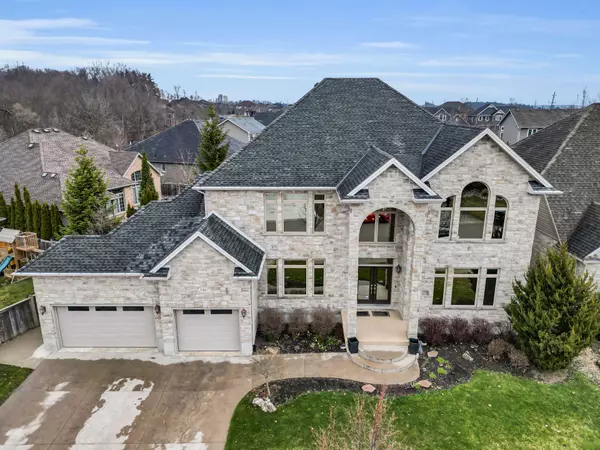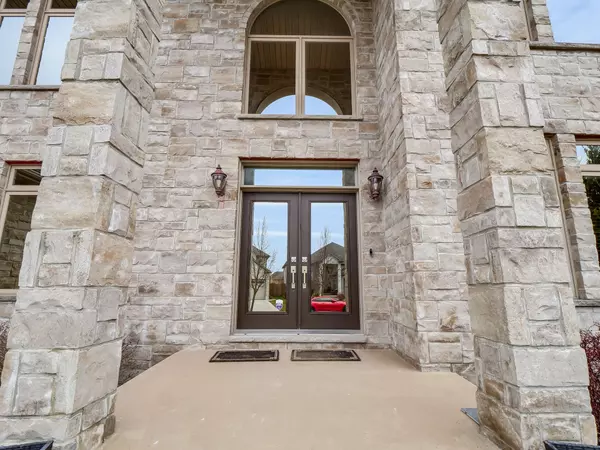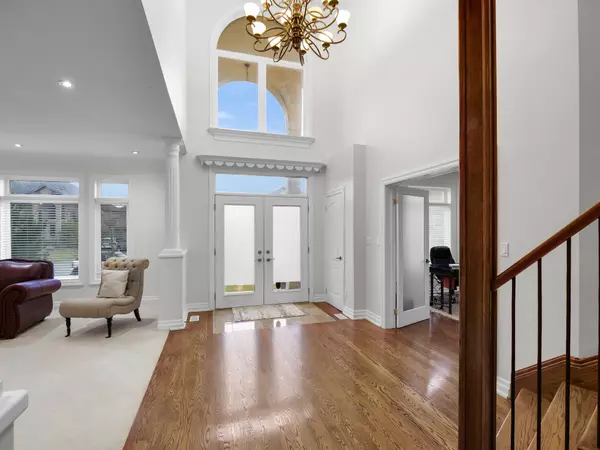$1,275,000
$1,399,000
8.9%For more information regarding the value of a property, please contact us for a free consultation.
3467 Mclauchlan CRES London, ON N6P 0A4
5 Beds
6 Baths
Key Details
Sold Price $1,275,000
Property Type Single Family Home
Sub Type Detached
Listing Status Sold
Purchase Type For Sale
Approx. Sqft 5000 +
Subdivision South V
MLS Listing ID X9250052
Sold Date 01/31/25
Style 2-Storey
Bedrooms 5
Annual Tax Amount $14,801
Tax Year 2023
Property Sub-Type Detached
Property Description
Welcome to an unparalleled home! Impeccably maintained. Rare 90ft front lot, a true gem in today's market. Meticulous craftsmanship, the stone and brick exterior finishes set the tone for this distinguished home. Located in a prestigious community, this custom-designed property seamlessly combines modern amenities with exquisite finishes. Spanning over 5400 sq ft of above-grade living space with 9ft clear height on all three levels, offering 5 bedrooms and 6 bathrooms. Grand open-concept 2-storey foyer, complemented by engineered hardwood flooring and elegant light fixtures throughout the main floor. The main level features a spacious office, inviting living room, elegant dining area, and a cozy family room with a fireplace. The kitchen boasts custom cabinets, granite counters, and a breakfast area, complemented by a convenient mudroom and a Butlers kitchen (spice kitchen) with a walk-in pantry. The main floor primary bedroom offers an en-suite bathroom and walk-in closet, providing flexibility for guests or family members. Upstairs, you'll find 4 generous bedrooms, each with its own en-suite bathroom and walk-in closet. The side entrance leads to the basement with a 9 ft clear height, alongside a 2.5-car garage and a stamped concrete driveway. A covered deck in the backyard allows for year-round enjoyment, surrounded by beautifully landscaped grounds. Additional features include high-end appliances, custom vanities in all washrooms, crown molding, tray ceilings, jetted bathtubs, a tankless water heater, 200 AMP electrical service, gas stoves in both kitchens, central vacuum, ceramic tiles, second-floor laundry, and a dome window at the front for ample sunlight. This property's uniqueness becomes evident upon viewing, making a lasting impression and offering great potential for multi-generational living. Conveniently located near major amenities and Highways 401/402, this exceptional home provides a perfect blend of luxury, comfort, and convenience.
Location
Province ON
County Middlesex
Community South V
Area Middlesex
Zoning R2-1(13), R4-3(1)
Rooms
Family Room Yes
Basement Full, Unfinished
Kitchen 1
Separate Den/Office 1
Interior
Interior Features Auto Garage Door Remote, Central Vacuum, In-Law Capability, Sump Pump, Water Heater Owned
Cooling Central Air
Fireplaces Number 1
Fireplaces Type Natural Gas
Exterior
Exterior Feature Deck, Landscaped, Porch, Privacy
Parking Features Private Double
Garage Spaces 5.5
Pool None
Roof Type Asphalt Shingle
Lot Frontage 90.75
Lot Depth 42.26
Total Parking Spaces 5
Building
Foundation Poured Concrete
Read Less
Want to know what your home might be worth? Contact us for a FREE valuation!

Our team is ready to help you sell your home for the highest possible price ASAP





