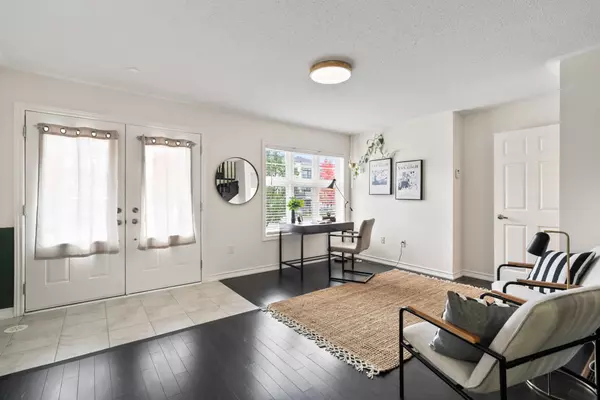$795,000
$799,900
0.6%For more information regarding the value of a property, please contact us for a free consultation.
10 Westbury WAY Whitby, ON L1M 0L9
3 Beds
4 Baths
Key Details
Sold Price $795,000
Property Type Condo
Sub Type Att/Row/Townhouse
Listing Status Sold
Purchase Type For Sale
Approx. Sqft 1500-2000
Subdivision Brooklin
MLS Listing ID E9397895
Sold Date 11/06/24
Style 3-Storey
Bedrooms 3
Annual Tax Amount $5,720
Tax Year 2024
Property Sub-Type Att/Row/Townhouse
Property Description
Discover this stunning 4-year-old end unit townhome that perfectly blends modern design and functionality. This bright and spacious home features three bedrooms and four bathrooms, offering ample space for families. As you step inside, you'll be welcomed by a ground-level open-concept living area that includes a versatile office space and a convenient powder room. The main floor showcases a cozy living room adorned with hardwood floors, large windows, and a gas fireplace, creating a warm and inviting atmosphere. The gourmet kitchen is a chefs dream, complete with quartz countertops, pot lights, and a center island breakfast bar, making it ideal for both casual dining and entertaining. The expansive dining area seamlessly walks out to a private deck, perfect for BBQ'ing or enjoying your morning coffee. Another powder room on this floor adds to the convenience. Upstairs, you'll find three spacious bedrooms, including a primary suite that boasts a luxurious spa-like ensuite featuring a soaking tub and a separate shower. Additional highlights of this home include a private driveway and a built-in garage, ensuring plenty of parking and storage options. With just under 2,000 square feet of beautifully finished living space, this townhome is ideally located near parks, top-rated schools, shopping, and the easy highway access. This property is truly a rare find don't miss your chance to make it your own. Schedule a viewing today!
Location
Province ON
County Durham
Community Brooklin
Area Durham
Zoning Residential
Rooms
Family Room Yes
Basement Unfinished
Kitchen 1
Interior
Interior Features Auto Garage Door Remote, Storage, Water Heater
Cooling Central Air
Fireplaces Type Natural Gas
Exterior
Parking Features Private
Garage Spaces 1.0
Pool None
Roof Type Shingles
Lot Frontage 22.65
Lot Depth 81.87
Total Parking Spaces 2
Building
Foundation Concrete
Others
Monthly Total Fees $150
ParcelsYN Yes
Read Less
Want to know what your home might be worth? Contact us for a FREE valuation!

Our team is ready to help you sell your home for the highest possible price ASAP





