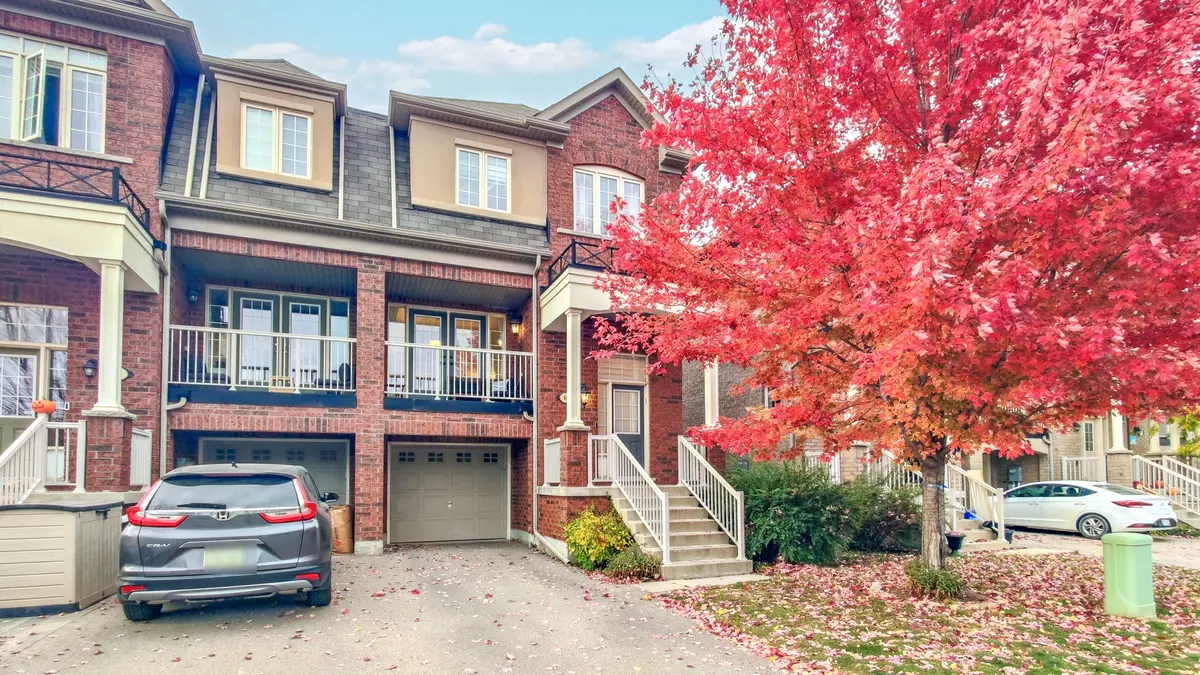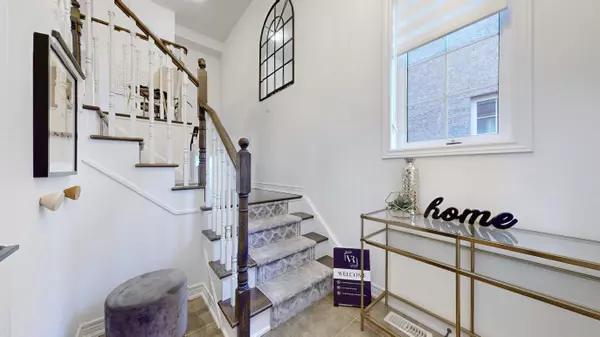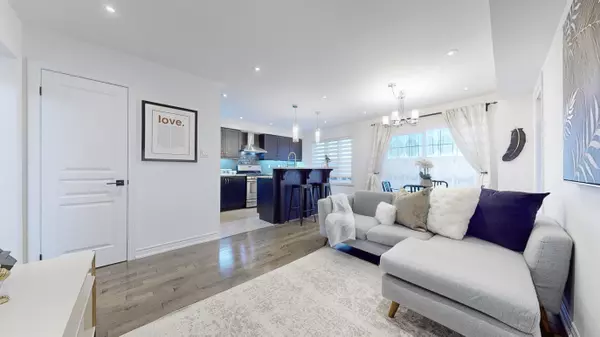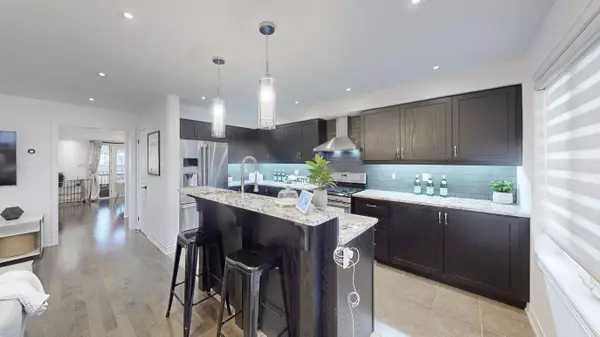$1,185,000
$1,088,000
8.9%For more information regarding the value of a property, please contact us for a free consultation.
61 Elderbrook CRES Vaughan, ON L4K 5M7
3 Beds
3 Baths
Key Details
Sold Price $1,185,000
Property Type Condo
Sub Type Att/Row/Townhouse
Listing Status Sold
Purchase Type For Sale
Approx. Sqft 2000-2500
Subdivision Patterson
MLS Listing ID N9509415
Sold Date 12/18/24
Style 2-Storey
Bedrooms 3
Annual Tax Amount $4,575
Tax Year 2024
Property Sub-Type Att/Row/Townhouse
Property Description
***Stunning End-Unit Townhome In Heart Of Vaughan*** Top 8 Reasons You Will Love This Home 1) Upgraded End Unit Townhome Nestled In The Highly Sought-After Dufferin Hill Community 2) approximately 2,000 Square Feet Of Finished Living Space Perfect For A Growing Family (1600Sqft Main + Second Floor Plus Above Grade Basement Level) 3) Functional Layout Boasting A Total Of Three Bedrooms, Three Bathrooms & An Attached 1-Car Garage With A Private Driveway Offering 3 Parking Spaces Total 4) Added Benefit Of 17Ft Ceilings In Foyer, LED Lighting/ Pot Lights & Fresh Paint 5) Renovated Modern Gourmet Chef's Kitchen With Stainless Steel Appliances, Walk-In Pantry, Centre Island & Separate Breakfast Area With Walk-out To Spacious Deck 6) Spacious Open Concept Living Room & Executive Dining Area With French Doors Leading To Open Balcony 7) Generous Primary Room With Walk-In Closet & 3Pc Ensuite Bathroom Plus 2 Additional Bedrooms On The Upper Level 8) Professionally Finished Basement With Walkout To Backyard, Additional Storage & Plus Recreational Space For The Whole Family To Enjoy. Additional Upgrades Include Cozy Fenced Backyard With Wooden Deck, Professional Interlocking & Brand New Turf Grass To Enjoy The Outdoors. This Gem Is Impeccably Maintained With Lots Of Upgrades! Perfect Place To Call Home!
Location
Province ON
County York
Community Patterson
Area York
Rooms
Family Room Yes
Basement Finished with Walk-Out
Kitchen 1
Interior
Interior Features Water Heater
Cooling Central Air
Exterior
Parking Features Private
Garage Spaces 1.0
Pool None
Roof Type Asphalt Shingle
Lot Frontage 25.26
Lot Depth 76.87
Total Parking Spaces 3
Building
Foundation Concrete
Others
Senior Community Yes
Read Less
Want to know what your home might be worth? Contact us for a FREE valuation!

Our team is ready to help you sell your home for the highest possible price ASAP





