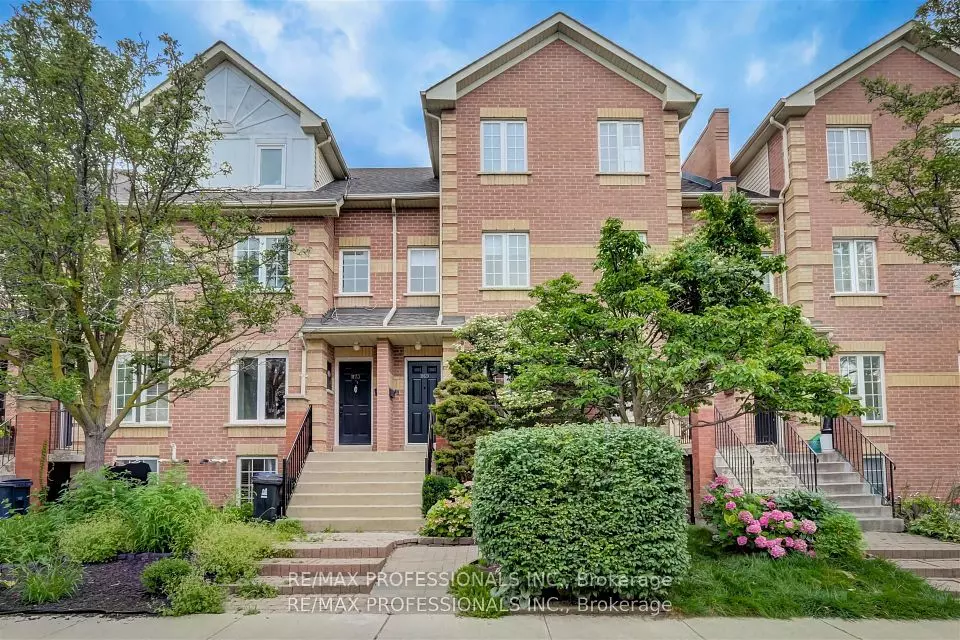$1,252,000
$1,289,000
2.9%For more information regarding the value of a property, please contact us for a free consultation.
1169 Craven RD Toronto E01, ON M4J 4V7
3 Beds
3 Baths
Key Details
Sold Price $1,252,000
Property Type Townhouse
Sub Type Att/Row/Townhouse
Listing Status Sold
Purchase Type For Sale
Approx. Sqft 1100-1500
MLS Listing ID E9360275
Sold Date 11/04/24
Style 3-Storey
Bedrooms 3
Annual Tax Amount $5,321
Tax Year 2024
Property Description
Exceptional, three level brick town home located just steps to Coxwell Subway in the heart of Danforth Village! Family sized floor plan with many luxurious touches from top to bottom, including a private third floor primary suite with six piece ensuite bath, walk-in closet and balcony, hardwood floors throughout, new Berber runners on all stairs, upgraded kitchen appliances, tons of storage and cabinet space, pot lights and crown mouldings in the living areas and more. Living room walkout to huge and private deck over built-in garage. Two car tandem garage converted to single car plus handy utility room can easily be converted back. Approximately 1600ft2 total living area, including potential rec room on lower level with existing two piece bath. Many thoughtful extras, including HEPA filter, central vac, and Nest smart thermostat, doorbell and smoke detectors. Freshly painted throughout, this welcoming home is move-in ready for the next lucky couple or family. Ideal location with an incredible 97 Walk Score: groceries, pharmacies and boutiques, parks and transit, and sought after junior and senior schools all less than two minutes walk from the front door.
Location
Province ON
County Toronto
Rooms
Family Room No
Basement Partially Finished
Kitchen 1
Interior
Interior Features None
Cooling Central Air
Exterior
Garage None
Garage Spaces 1.5
Pool None
Roof Type Asphalt Shingle
Parking Type Built-In
Total Parking Spaces 1
Building
Foundation Concrete
Read Less
Want to know what your home might be worth? Contact us for a FREE valuation!

Our team is ready to help you sell your home for the highest possible price ASAP






