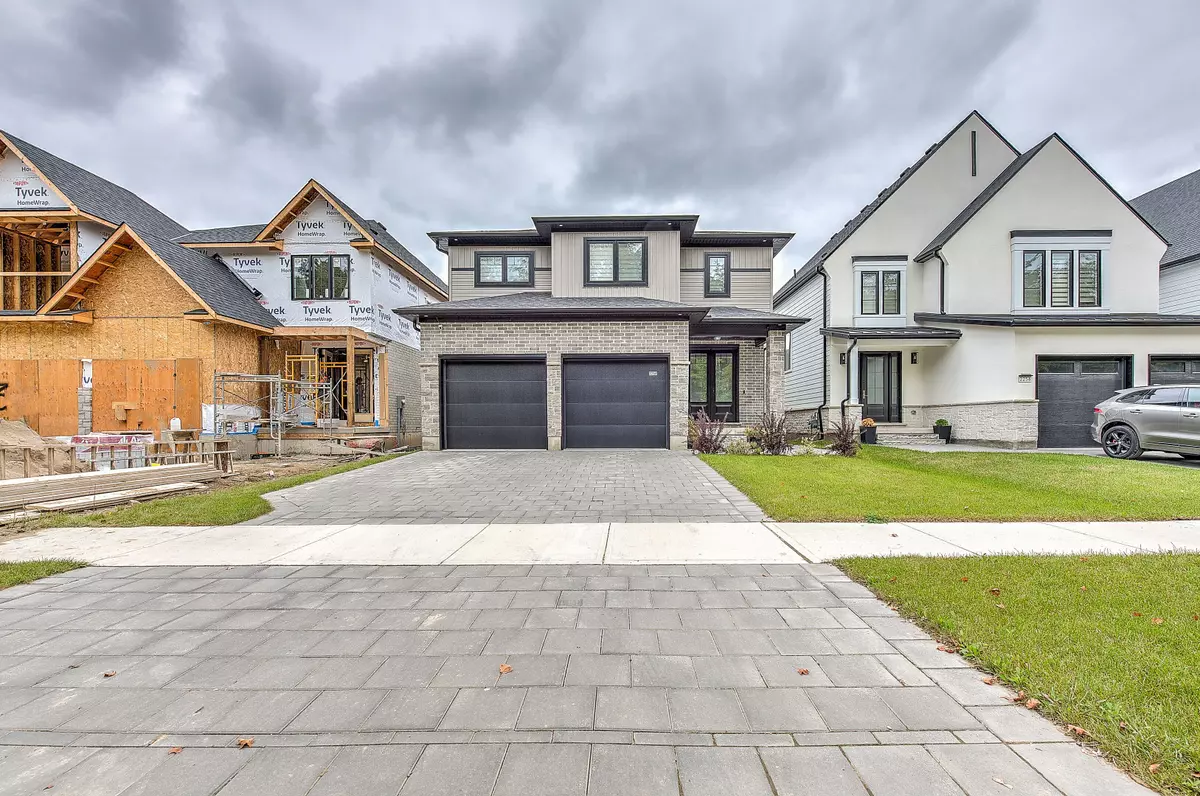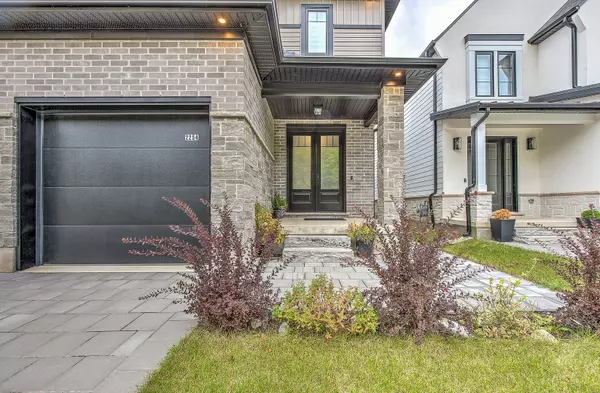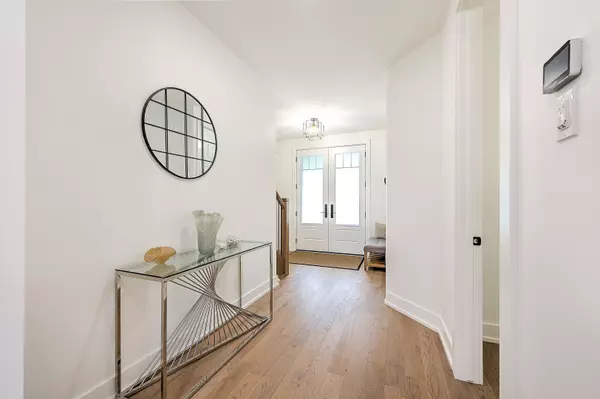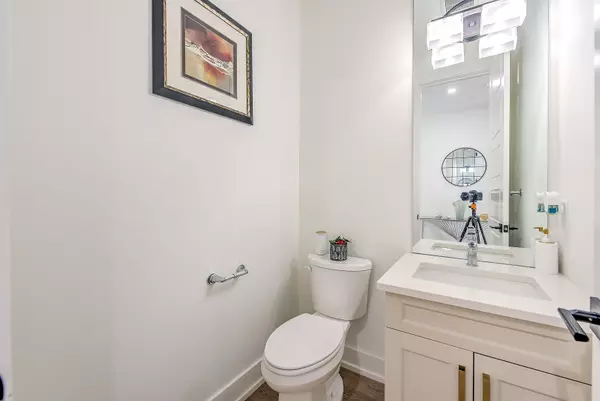$1,045,000
$1,099,900
5.0%For more information regarding the value of a property, please contact us for a free consultation.
2254 Saddlerock AVE London, ON N6G 3W3
5 Beds
5 Baths
Key Details
Sold Price $1,045,000
Property Type Single Family Home
Sub Type Detached
Listing Status Sold
Purchase Type For Sale
Approx. Sqft 2000-2500
Subdivision North S
MLS Listing ID X9391109
Sold Date 12/11/24
Style 2-Storey
Bedrooms 5
Annual Tax Amount $5,800
Tax Year 2024
Property Sub-Type Detached
Property Description
Welcome Home To 2254 Saddlerock Ave, Fronting Onto Greenspace - Great for Added Privacy. This home is ALMOST BRAND NEW and MOVE-IN READY! Finished From Top To Bottom 2253 SQFT above grade and 900 sqft Aprox Below Grade , With Possible Granny Suite in Basement. This Home Is Located In The Desirable And Premium Neighbourhood Of North London. The Main Floor Shines With Its Welcoming Entryway That Flows Into A Spacious Open-Concept Living Space Which Is Perfect For Entertaining. Walk Out From The Dining Room To Your Backyard! But Wait, There's More. Another Space For An Office, A Main Floor Den Or Toy Room, Tucked Away On The Side Of This Main Floor! So Much Space For All! You Will Fall In Love With The Spacious Kitchen Which Boasts Beautiful Custom Cabinetry, Upgraded Lighting Fixtures, And Plenty Of Natural Light. There Is Enough Space In This Home To Entertain And Host With Comfort. Get Ready To Be Wowed By The Space On The Upper Floor. 4 Generously Sized Bedrooms In Total On The Second Floor Complete With 3 Additional Bathrooms. Wow! The Master Bedroom Boasts A Large Walk-In Closet and 5 pc Ensuite with Large Size windows. Upstair Laundry is added Feature. Moving to basement, Separate Entrance to basement has potential to future Granny Suite. Finished Fifth Bedroom in basement with 3 pc bath and a large size Rec room is amazing.
Location
Province ON
County Middlesex
Community North S
Area Middlesex
Zoning R1-3
Rooms
Family Room No
Basement Separate Entrance, Finished
Kitchen 2
Separate Den/Office 1
Interior
Interior Features Air Exchanger, In-Law Suite
Cooling Central Air
Fireplaces Number 2
Exterior
Parking Features Private Double
Garage Spaces 2.0
Pool None
Roof Type Asphalt Shingle
Lot Frontage 40.0
Lot Depth 115.0
Total Parking Spaces 1
Building
Foundation Poured Concrete
Others
ParcelsYN No
Read Less
Want to know what your home might be worth? Contact us for a FREE valuation!

Our team is ready to help you sell your home for the highest possible price ASAP





