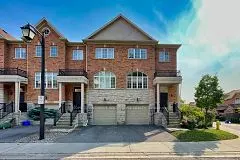$1,280,000
$1,188,000
7.7%For more information regarding the value of a property, please contact us for a free consultation.
8777 Dufferin ST #29 Vaughan, ON L4J 8W3
4 Beds
4 Baths
Key Details
Sold Price $1,280,000
Property Type Condo
Sub Type Att/Row/Townhouse
Listing Status Sold
Purchase Type For Sale
Approx. Sqft 2000-2500
Subdivision Patterson
MLS Listing ID N9377213
Sold Date 01/08/25
Style 2-Storey
Bedrooms 4
Annual Tax Amount $5,588
Tax Year 2023
Property Sub-Type Att/Row/Townhouse
Property Description
Luxury End-Unit Freehold In Thornhill Woods! Model Home W/$$$ Spent On Upgrades & Renos . 3+1 Beds and 4 Washrooms, Aprx 2700 Sf Incl Walk-Out Bsmt. Facing Green Private View within the Complex. Conveniently Located, Minutes from Highway 7 and 407, 400. York Transit Steps Away. Excellent French Immersion Program. Many Upgrades Throughout! Custom Chef Kitchen W/1.5' Silestone Quartz, 36' Ge Cafe Gas Cooktop & Wall Oven, B/I Bar Fridge & Porcelain Tiles In Kitchen. 9' Ceilings and Hardwood Floor. New Pot-lights(2024) and California Shutters Throughout, All Day Sunny Entertainers Deck. Finished Walkout Basement W/ 4Pc-Washroom & Separate Entrance Through Garage. Gas Fireplace, Custom Built In Cabinet in Primary Bedroom, Blanco Faucet, Soft Closing Drawers.
Location
Province ON
County York
Community Patterson
Area York
Rooms
Family Room Yes
Basement Finished with Walk-Out
Kitchen 1
Separate Den/Office 1
Interior
Interior Features None
Cooling Central Air
Exterior
Parking Features Private
Garage Spaces 1.0
Pool None
Roof Type Asphalt Shingle
Lot Frontage 20.36
Lot Depth 93.0
Total Parking Spaces 2
Building
Foundation Concrete
Others
Monthly Total Fees $190
ParcelsYN Yes
Read Less
Want to know what your home might be worth? Contact us for a FREE valuation!

Our team is ready to help you sell your home for the highest possible price ASAP





