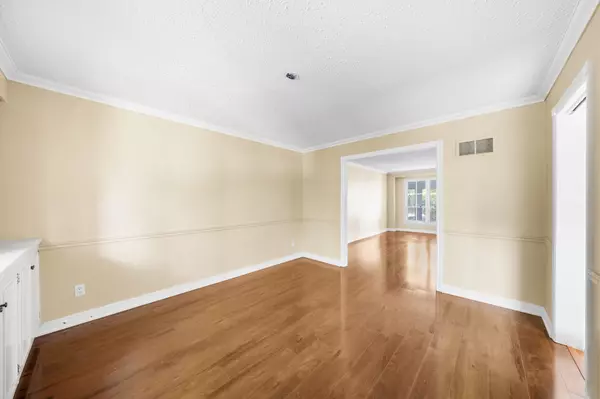$2,230,000
$2,375,000
6.1%For more information regarding the value of a property, please contact us for a free consultation.
32 Barrydale CRES Toronto C13, ON M3B 3E2
5 Beds
4 Baths
Key Details
Sold Price $2,230,000
Property Type Single Family Home
Sub Type Detached
Listing Status Sold
Purchase Type For Sale
Subdivision Banbury-Don Mills
MLS Listing ID C9385313
Sold Date 11/02/24
Style 2-Storey
Bedrooms 5
Annual Tax Amount $10,357
Tax Year 2024
Property Sub-Type Detached
Property Description
Maintained, Functional Designed Windfields Residence With Coveted South-Facing Exposure Within One Of York Mills Most Desirable Neighbourhoods. Much Sought After For Its High School Standing, Parks And Recreation Areas. Move Right Or Update. Idyllic Family Residence That Should Tick All The Boxes. Open Kitchen And Family Room, Wide Fully-Fenced Yard W/ Lush Gardens & Tree-Lined Privacy. Enclosed Front Porch For Indoor-Outdoor Lounging, Large Principal Rooms W/ Crown Moulding, Hardwood Floors & Functional Layout. Dining Room W/ Built-In Serving Cabinets, Kitchen & Family Room W/ Walk-Outs To Backyard Retreat. Spacious Primary Suite Boasts Abundant Sunlight, Ensuites & Walk-In Closets. Three Generously Sized Upstairs Bedrooms. Finished Lower Level With Many Entertainment Areas and Nanny Bedroom with Ensuite. Double Garage & Driveway, Landscaped Front Gardens. Perfectly Located Within Minutes Of Top-Rated Schools, Clubs, TTC, Parks Acclaimed Edwards Gardens
Location
Province ON
County Toronto
Community Banbury-Don Mills
Area Toronto
Rooms
Family Room Yes
Basement Finished
Kitchen 1
Separate Den/Office 1
Interior
Interior Features Carpet Free
Cooling Central Air
Exterior
Parking Features Private
Garage Spaces 4.0
Pool None
Roof Type Shingles
Lot Frontage 52.11
Lot Depth 116.85
Total Parking Spaces 4
Building
Foundation Poured Concrete
Read Less
Want to know what your home might be worth? Contact us for a FREE valuation!

Our team is ready to help you sell your home for the highest possible price ASAP





