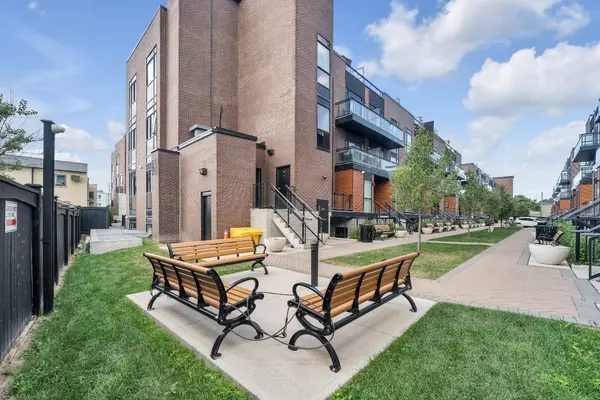$710,000
$649,000
9.4%For more information regarding the value of a property, please contact us for a free consultation.
5299 Highway 7 N/A N #1202 Vaughan, ON L4L 1T4
3 Beds
3 Baths
Key Details
Sold Price $710,000
Property Type Condo
Sub Type Condo Townhouse
Listing Status Sold
Purchase Type For Sale
Approx. Sqft 1000-1199
Subdivision Vaughan Grove
MLS Listing ID N9417042
Sold Date 11/29/24
Style 2-Storey
Bedrooms 3
HOA Fees $467
Annual Tax Amount $3,145
Tax Year 2024
Property Sub-Type Condo Townhouse
Property Description
Welcome New Open Concept Town in a highly sought-after location in Woodbridge, conveniently located near Hwy 7 & Kipling Ave! This beautifully updated condo townhome offers approximately 1,200 sq ft of living space, featuring 3 bedrooms, a den, and 3 full bathrooms.Move-in ready, this home includes 1 underground parking space and 1 underground locker. It has been freshly painted and showcases modern finishes throughout. The main floor boasts laminate floors in the living area, seamlessly connected to a sleek kitchen with a custom subway tile backsplash, stainless steel appliances, and a large kitchen island with breakfast bar. Also on the main floor is a bedroom with a 3-piece bath, complete with a stand-up shower and large mirrored closets.An oak staircase leads to the second level, which opens up to a spacious den, perfect for a kids play area or a home office. This level also includes 2 more bedrooms, 2 full baths, and convenient en-suite laundry. The primary bedroom features a walk-in closet, a 3-piece ensuite, and its own private balcony.Excellent for End Users, or First Time Buyers!
Location
Province ON
County York
Community Vaughan Grove
Area York
Zoning Residential
Rooms
Family Room No
Basement None
Kitchen 1
Interior
Interior Features Water Heater
Cooling Central Air
Laundry In-Suite Laundry
Exterior
Parking Features Underground
Exposure North
Total Parking Spaces 1
Building
Locker Exclusive
Others
Pets Allowed Restricted
Read Less
Want to know what your home might be worth? Contact us for a FREE valuation!

Our team is ready to help you sell your home for the highest possible price ASAP





