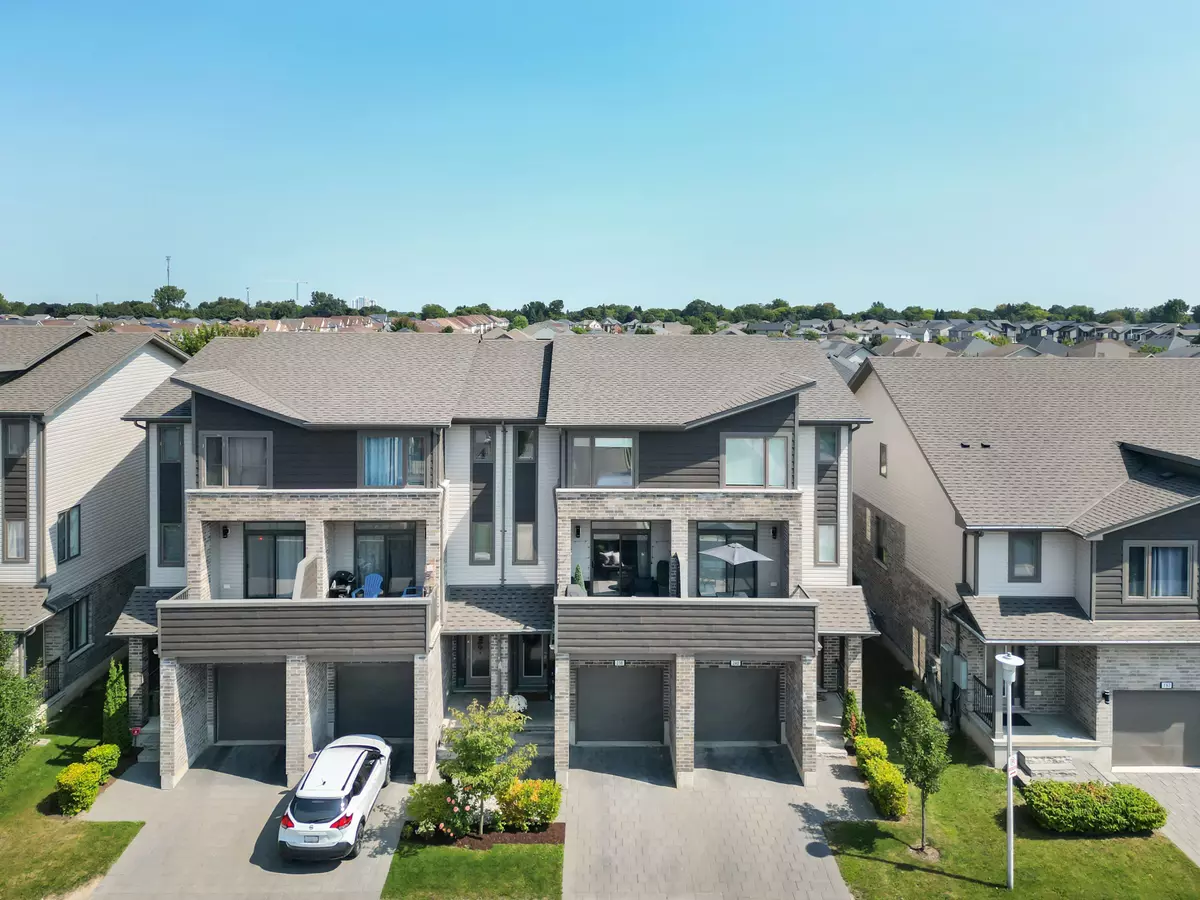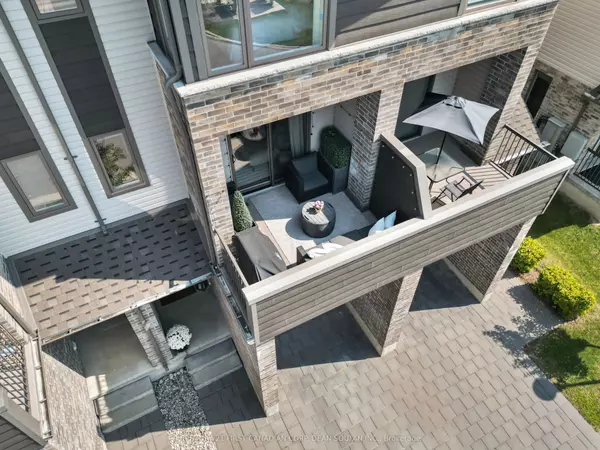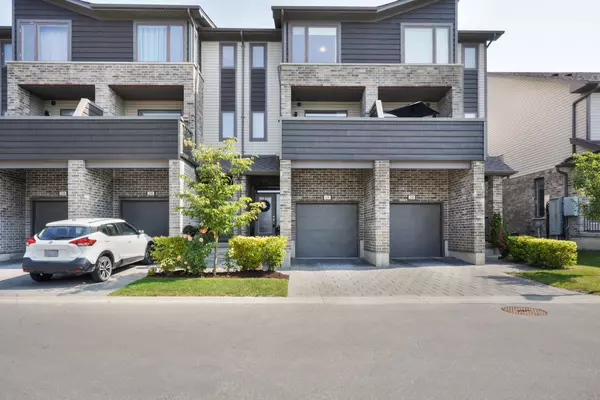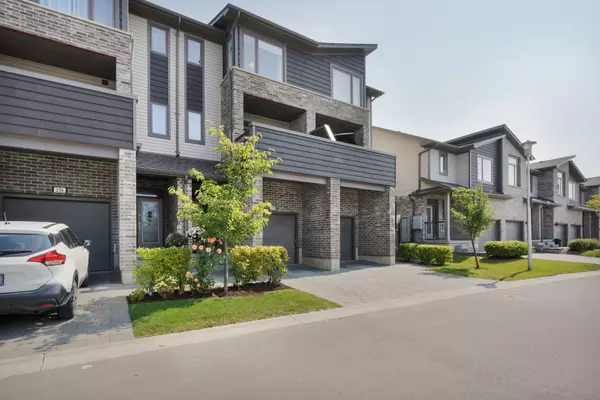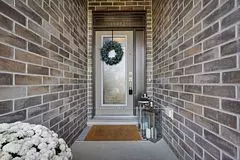$545,000
$569,900
4.4%For more information regarding the value of a property, please contact us for a free consultation.
1960 Dalmagarry RD #238 London, ON N6G 0T8
4 Beds
4 Baths
Key Details
Sold Price $545,000
Property Type Condo
Sub Type Condo Townhouse
Listing Status Sold
Purchase Type For Sale
Approx. Sqft 1600-1799
Subdivision North E
MLS Listing ID X9345868
Sold Date 11/14/24
Style 3-Storey
Bedrooms 4
HOA Fees $280
Annual Tax Amount $4,231
Tax Year 2024
Property Sub-Type Condo Townhouse
Property Description
This is the one you've been waiting for! Built-in late 2019! Low condo fees! 1,737 Sq.ft. Boasting 3+1 Bedrooms & 3.5 Bathrooms! & in the heart of highly desirable Hyde Park in London's North West. This 3 level townhouse is extremely luxurious & spacious with a thoughtful layout built by reputable Ironstone Building Company. The welcoming foyer leads to a single car garage & main-floor bedroom (could be used as office/bedroom) with a 3 piece Ensuite washroom & walk-out onto a private deck, ideally backing onto existing detached single family homes. As you move to the second level, you'll notice the beautiful hardwood floors throughout, dedicated dining room, family room, 2 piece bathroom & spacious kitchen with beautiful cabinetry, quartz countertops & large breakfast bar. The second floor also contains a walk-out deck with unobstructed views which is perfect for BBQ dinners with friends and family on warmer days. Plenty of storage throughout. The third level contains convenient dedicated laundry, a primary bedroom with a large walk-in closest & an Ensuite bathroom. There are also an additional two bedrooms along with a 4-piece bathroom. This area is popular and for good reason! Walking distance to all amenities, top schools, parks, shopping, banking, & the list goes on! a short drive to Masonville mall, Western University and so much more. All of this makes this property ideal for your needs. This won't last long, book your showing today!
Location
Province ON
County Middlesex
Community North E
Area Middlesex
Zoning R5-7,R6-5(10)
Rooms
Family Room Yes
Basement None
Kitchen 1
Interior
Interior Features Air Exchanger
Cooling Central Air
Laundry Laundry Room
Exterior
Parking Features Private
Garage Spaces 1.0
Amenities Available BBQs Allowed, Visitor Parking
Roof Type Asphalt Shingle
Exposure West
Total Parking Spaces 2
Building
Foundation Poured Concrete
Locker None
Others
Security Features Carbon Monoxide Detectors,Smoke Detector
Pets Allowed Restricted
Read Less
Want to know what your home might be worth? Contact us for a FREE valuation!

Our team is ready to help you sell your home for the highest possible price ASAP

