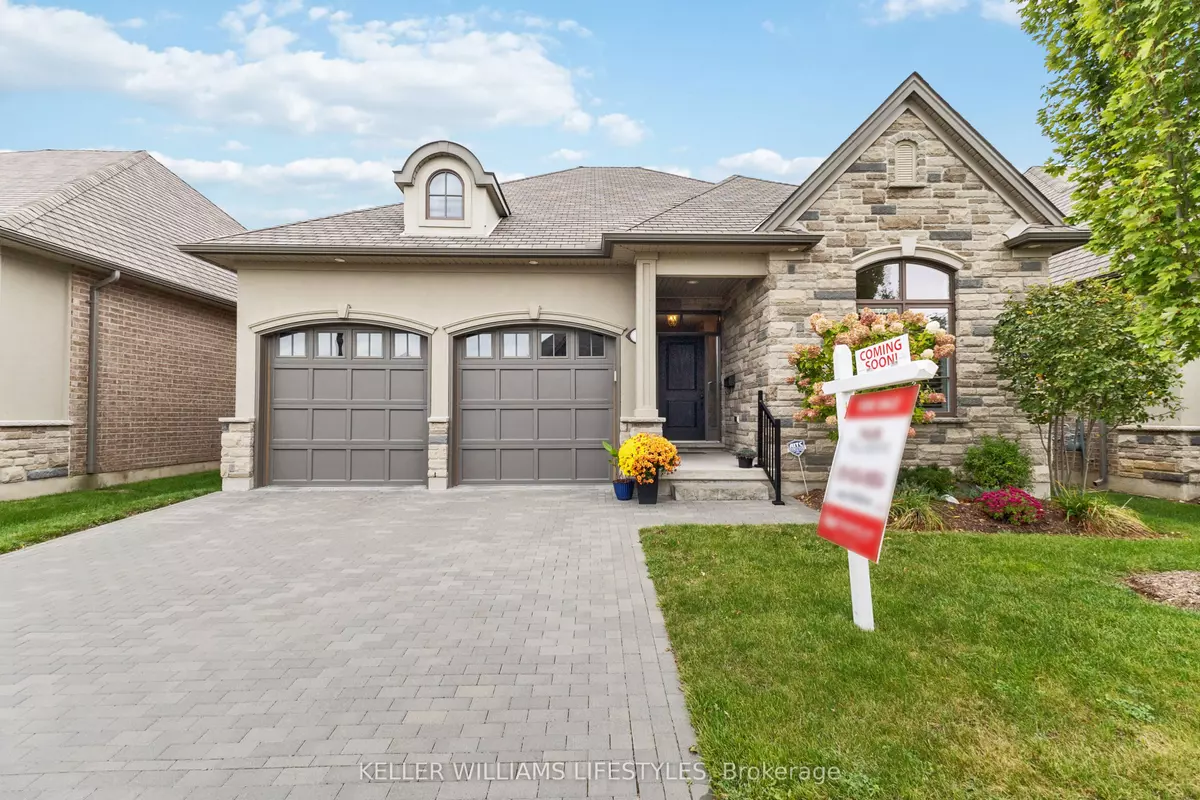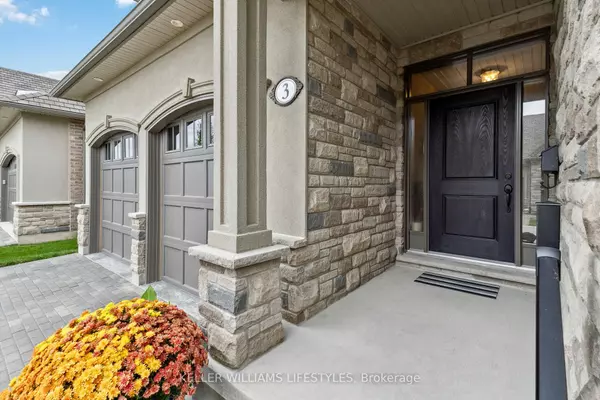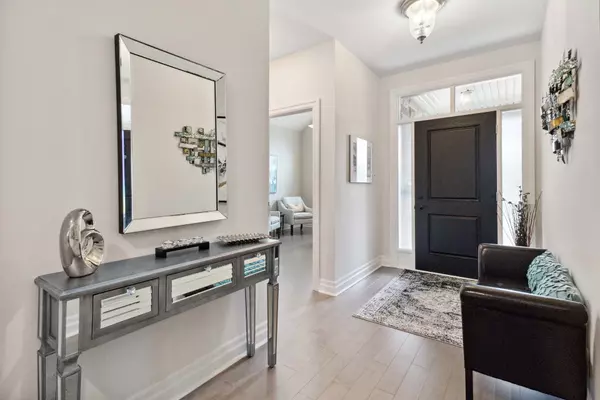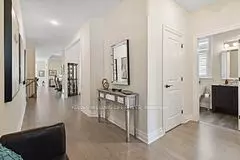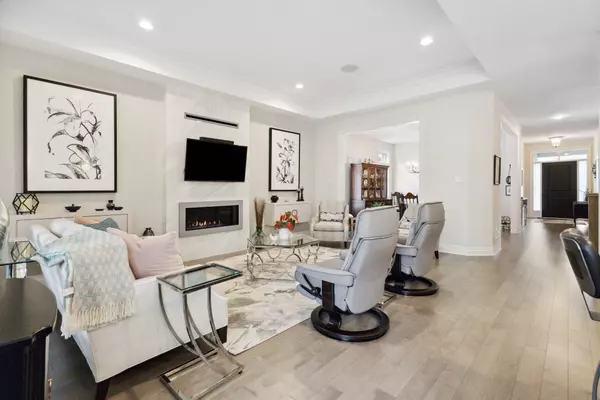$920,000
$929,900
1.1%For more information regarding the value of a property, please contact us for a free consultation.
2290 Torrey Pines WAY #3 London, ON N6G 0N9
4 Beds
3 Baths
Key Details
Sold Price $920,000
Property Type Condo
Sub Type Detached Condo
Listing Status Sold
Purchase Type For Sale
Approx. Sqft 1800-1999
Subdivision North R
MLS Listing ID X9377695
Sold Date 01/09/25
Style Bungalow
Bedrooms 4
HOA Fees $272
Annual Tax Amount $7,279
Tax Year 2023
Property Sub-Type Detached Condo
Property Description
For the Discriminating Buyer, this meticulous freehold Bungalow Condominium is located in the exclusive Legacy of Upper Richmond Village, built by Graystone Homes. Designed for those who appreciate quality, this bright 2+2 bedroom, 3 full bathroom home exudes quality & sophistication at every turn. The discerning buyer will immediately recognize the attention to detail throughout with over $100000 in premium upgrades. 1810 st ft on the main with upgraded hardwood floors throughout the main level California shutters throughout. Gourmet kitchen showcases upgraded ceiling-height cabinetry, sleek Cambria countertops, stainless steel appliances and contrasting center island perfect for meal prep & entertaining with bar seating area. The dinette area opens to the patio with privacy glass panels & gas hook up for bbq. The inviting living room boasts a tray ceiling and upgraded gas fireplace with floating mantel. In the west wing of this home, the Master retreat has a walk in closet and upgraded ensuite with heated floors, granite counter, walk-in glass shower and double sinks. Second bedroom on the main is adjacent to a 4 piece bath with granite counters. Main floor laundry with built -in cabinetry and laundry sink. Additional living space in the finished lower level with large windows and upgraded dry-core subfloor, carpeting and underlay. Oversized multi purpose room with gas fireplace , 2 more bedrooms & beautifully finished 4 piece bathroom with granite counters. An abundance of storage. Lifebreath HRV System. Double car garage with epoxy garage floor. 7 minute drive to Western University & University Hospital. Close to shopping, restaurants, Weldon Park, Sunningdale Golf, cafes and nature walking trails. Perfect set up for executive downsizing, right sizing and snow birds. This freehold condominium means you own the house and the land but landscaping, lawn maintenance, irrigation and snow removal are take care of for you. $272/month condo fee.
Location
Province ON
County Middlesex
Community North R
Area Middlesex
Zoning R6-5(25) R7(12)
Rooms
Family Room Yes
Basement Finished
Kitchen 1
Separate Den/Office 2
Interior
Interior Features Auto Garage Door Remote, Primary Bedroom - Main Floor, Central Vacuum, ERV/HRV, Sump Pump
Cooling Central Air
Fireplaces Number 2
Fireplaces Type Natural Gas, Family Room, Living Room
Laundry Inside
Exterior
Parking Features Inside Entry, Private
Garage Spaces 2.0
Exposure East
Total Parking Spaces 2
Building
Locker None
Others
Security Features Alarm System
Pets Allowed Restricted
Read Less
Want to know what your home might be worth? Contact us for a FREE valuation!

Our team is ready to help you sell your home for the highest possible price ASAP

